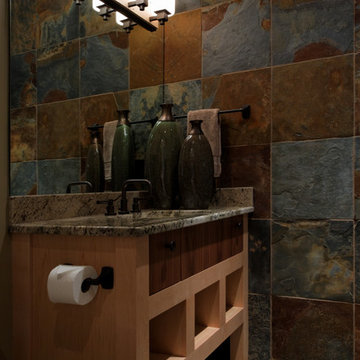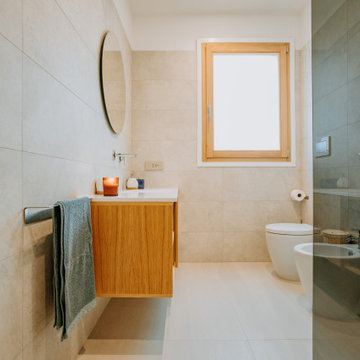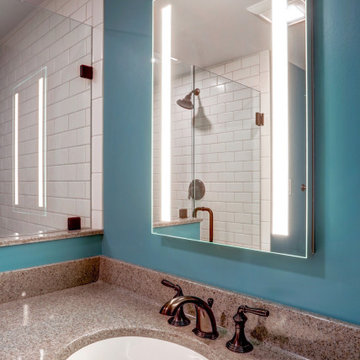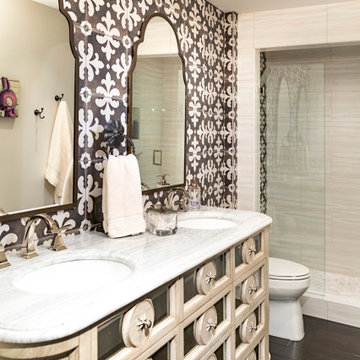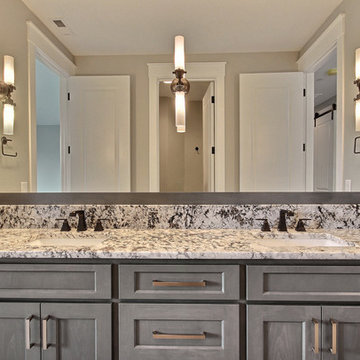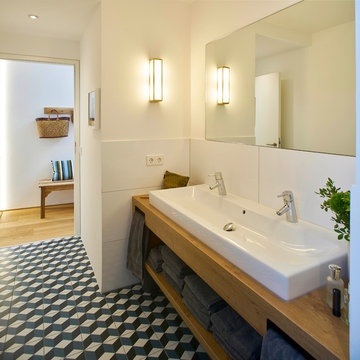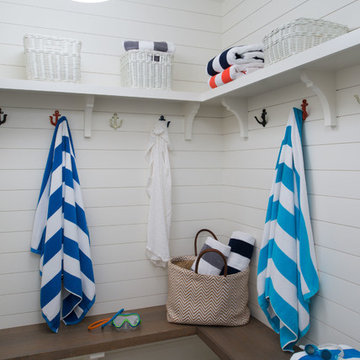Expansive 3/4 Bathroom Design Ideas
Refine by:
Budget
Sort by:Popular Today
101 - 120 of 1,320 photos
Item 1 of 3
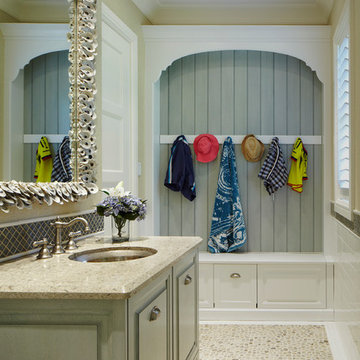
The cabana bath features stone flooring with a marble boarder, a tongue and grove wall inside the bathing suit niche, a beveled marble vanity top and a shell mirror. The cabana has access to the pool and beach.
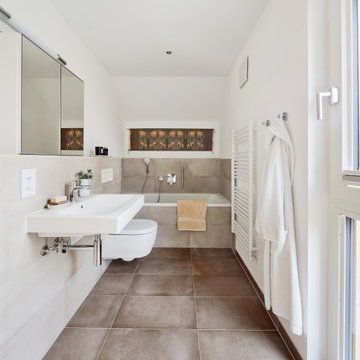
A beautiful example of a practical, well-proportioned bathroom finished with 100% natural non-toxic materials.
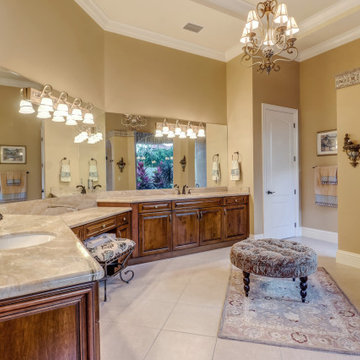
Follow the beautifully paved brick driveway and walk right into your dream home! Custom-built on 2006, it features 4 bedrooms, 5 bathrooms, a study area, a den, a private underground pool/spa overlooking the lake and beautifully landscaped golf course, and the endless upgrades! The cul-de-sac lot provides extensive privacy while being perfectly situated to get the southwestern Floridian exposure. A few special features include the upstairs loft area overlooking the pool and golf course, gorgeous chef's kitchen with upgraded appliances, and the entrance which shows an expansive formal room with incredible views. The atrium to the left of the house provides a wonderful escape for horticulture enthusiasts, and the 4 car garage is perfect for those expensive collections! The upstairs loft is the perfect area to sit back, relax and overlook the beautiful scenery located right outside the walls. The curb appeal is tremendous. This is a dream, and you get it all while being located in the boutique community of Renaissance, known for it's Arthur Hills Championship golf course!
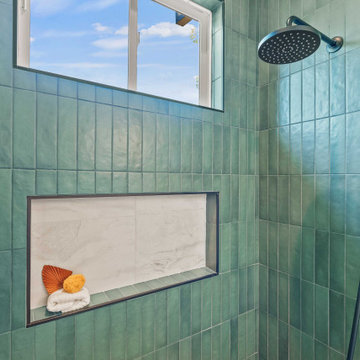
Each subsequent bathroom is uniquely crafted. Be it the Carrara select Romano white floor tile in the Hall bathroom Stella in Carrara with black dot polished mosaic, each space has its own narrative. Thoughtful touches like curated plumbing fixtures, lighted mirrors, and designer vanities infuse style into functionality.
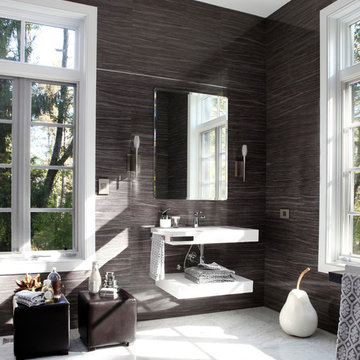
Floor-to-ceiling Borneo Blue Porcelanosa tile highlight the transom and French casement window combination as well as the floating two tiered sink in this first floor guest suite. Tom Grimes Photography
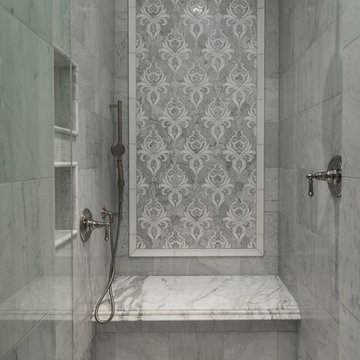
Primary Suite walk-in shower featuring mosaic backsplash/wall tile and a built-in shower bench.
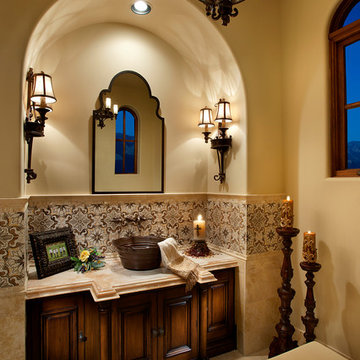
Custom luxury Powder Rooms for your guests by Fratantoni luxury Estates!
Follow us on Pinterest, Facebook, Twitter and Instagram for more inspiring photos!
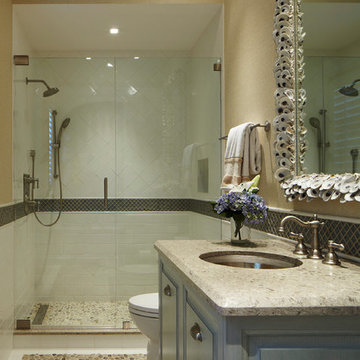
The cabana bath features stone flooring with a marble boarder, a beveled marble vanity top, shell mirror and shower tile in a diagonal pattern. The cabana has access to the pool and beach.
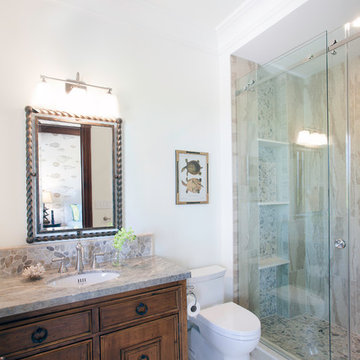
Each bedroom has its own custom designed bathroom to help wash away the hard days fishing adventure.
Odd Duck Photography
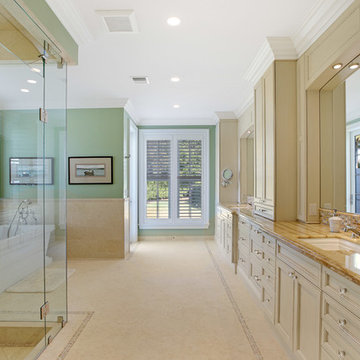
Situated on a three-acre Intracoastal lot with 350 feet of seawall, North Ocean Boulevard is a 9,550 square-foot luxury compound with six bedrooms, six full baths, formal living and dining rooms, gourmet kitchen, great room, library, home gym, covered loggia, summer kitchen, 75-foot lap pool, tennis court and a six-car garage.
A gabled portico entry leads to the core of the home, which was the only portion of the original home, while the living and private areas were all new construction. Coffered ceilings, Carrera marble and Jerusalem Gold limestone contribute a decided elegance throughout, while sweeping water views are appreciated from virtually all areas of the home.
The light-filled living room features one of two original fireplaces in the home which were refurbished and converted to natural gas. The West hallway travels to the dining room, library and home office, opening up to the family room, chef’s kitchen and breakfast area. This great room portrays polished Brazilian cherry hardwood floors and 10-foot French doors. The East wing contains the guest bedrooms and master suite which features a marble spa bathroom with a vast dual-steamer walk-in shower and pedestal tub
The estate boasts a 75-foot lap pool which runs parallel to the Intracoastal and a cabana with summer kitchen and fireplace. A covered loggia is an alfresco entertaining space with architectural columns framing the waterfront vistas.
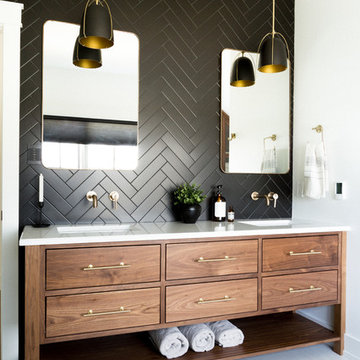
Grand Master Ensuite Bathroom with Walnut Custom Vanity and Storage Unit & a free standing Bathtub.
Custom Cabinetry: Thorpe Concepts
Photography: Young Glass Photography
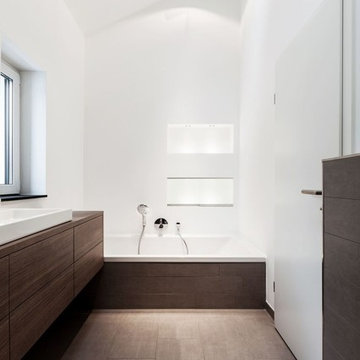
Lichtdurchflutetes Badezimmer mit eingebauter Badewanne und Waschtisch®Jannis Wiebusch
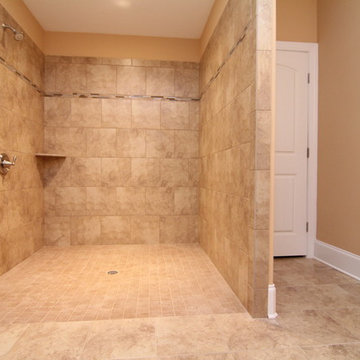
The secondary baths in this home are also wheelchair accessible - with huge, open, curbless shower. By accessible home builder Stanton Homes.
Expansive 3/4 Bathroom Design Ideas
6
