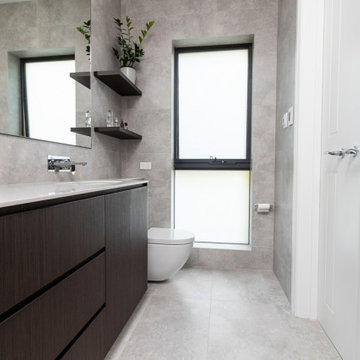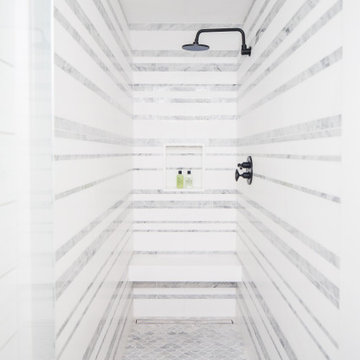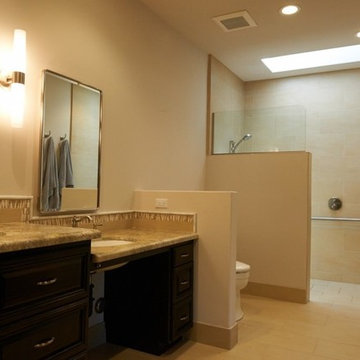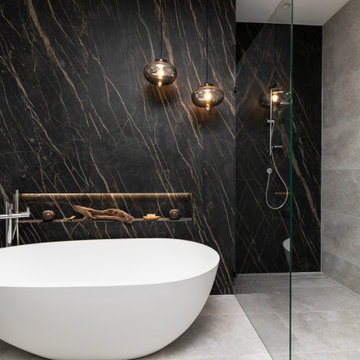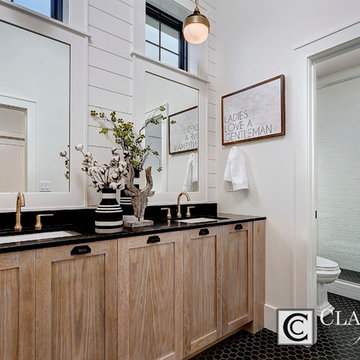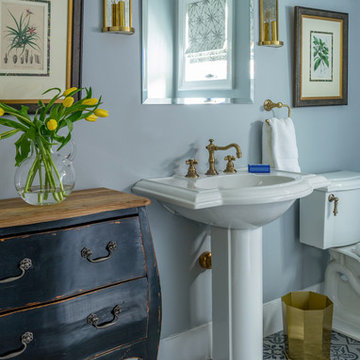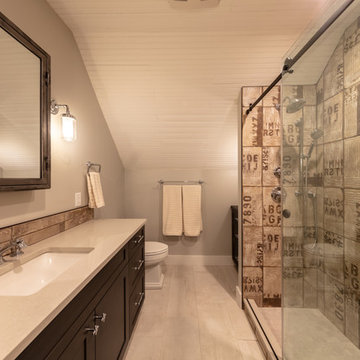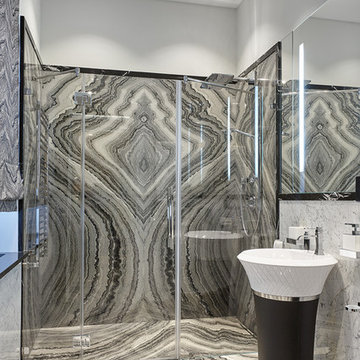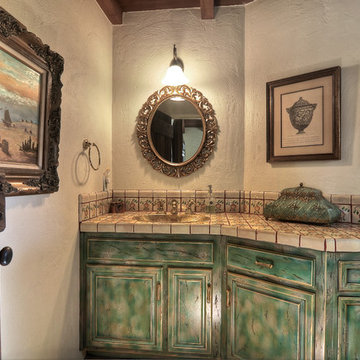Expansive 3/4 Bathroom Design Ideas
Refine by:
Budget
Sort by:Popular Today
121 - 140 of 1,320 photos
Item 1 of 3
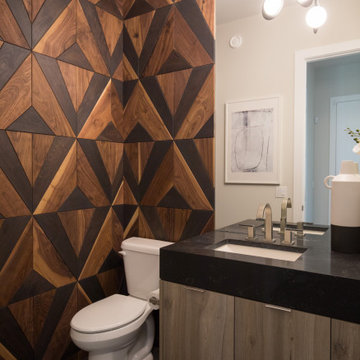
It is always a pleasure helping with the Hospital Home Lottery! These homes are large and allow us to be creative and try new things. This lottery home was a clean lined Scandinavian modern home. Some of our favorite features are the sculptural dining room, the basement rec area banquette, and the open concept ensuite. The Nordic style cabinetry paired with clean modern finishes and furniture showcase the modern design. The smoked mirror backsplashes in the bar areas, and open shelving in the kitchen and office provide the sparkle throughout the home. The interesting areas in this home make it memorable and unique around every corner! We are excited to showcase the latest Calgary Health Foundation/Calbridge Homes Lottery Home. Good Luck to everyone that purchased tickets!
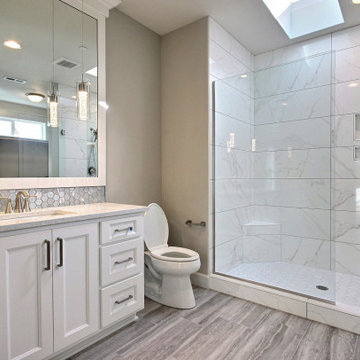
This Modern Multi-Level Home Boasts Master & Guest Suites on The Main Level + Den + Entertainment Room + Exercise Room with 2 Suites Upstairs as Well as Blended Indoor/Outdoor Living with 14ft Tall Coffered Box Beam Ceilings!
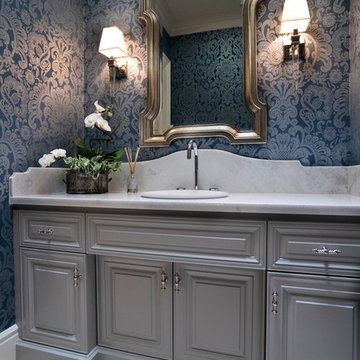
Tina Kuhlmann - Primrose Designs
Location: Rancho Santa Fe, CA, USA
Luxurious French inspired master bedroom nestled in Rancho Santa Fe with intricate details and a soft yet sophisticated palette. Photographed by John Lennon Photography https://www.primrosedi.com
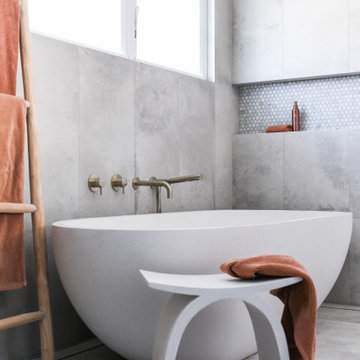
A breathtakingly modern and contemporary bathroom, with white shaker profiled joinery and sleek sliver fixtures
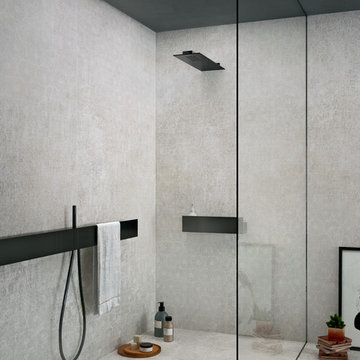
Grandi lastre di gres porcellanato a rivestimento di questa doccia a filo, con look damascato (collezione Tesori by Matteo Nunziati, per CEDIT - Ceramiche d'Italia)
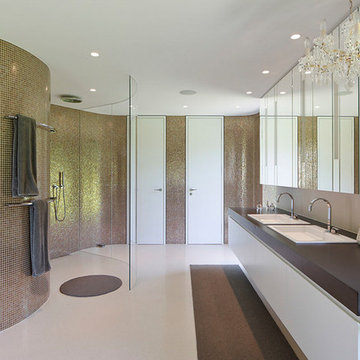
Photography: Zooey Braun Roemerstr. 51, Stuttgart, T +49 (0)711 6400361, zooey@zooeybraun.de
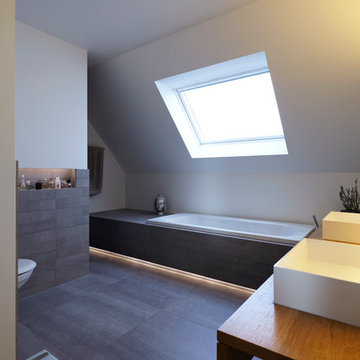
Fotos: Lioba Schneider Architekturfotografie
I Architekt: falke architekten köln
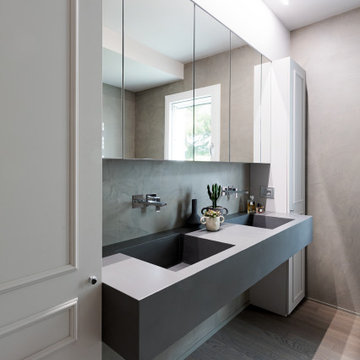
Il bagno principale è stato pensato per unire grande leggerezza e respiro alla funzionalità e capienza, infatti la zona del lavabo nasconde dietro alle ante bugnate due armadiature contenitive, così come la zona degli specchi, lasciando invece libero il monolite in resina realizzato artigianalmente che contiene i due lavabi.
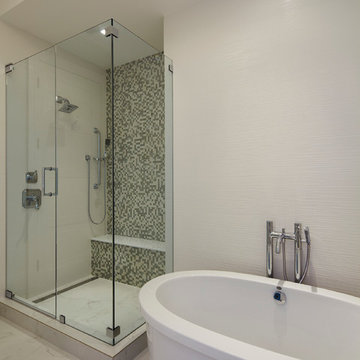
The guest bathroom features a free standing tub and a tumbled glass shower wall within the frameless shower.
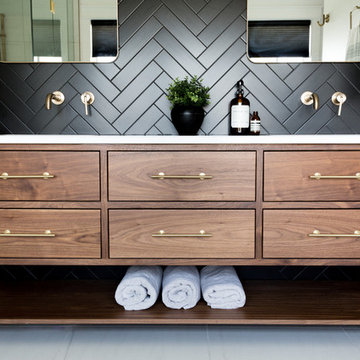
Grand Master Ensuite Bathroom with Walnut Custom Vanity and Storage Unit & a free standing Bathtub.
Custom Cabinetry: Thorpe Concepts
Photography: Young Glass Photography
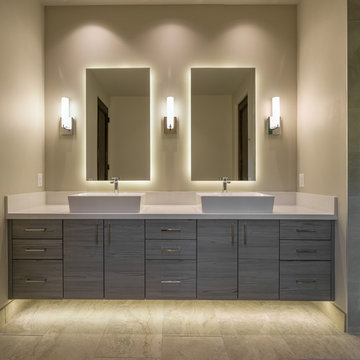
Head on view of the guest bath in the casita. Floating textured vanity cabinets in "weathered" finish. Underlit cabinets and backlit mirrors highlight this space.
Expansive 3/4 Bathroom Design Ideas
7
