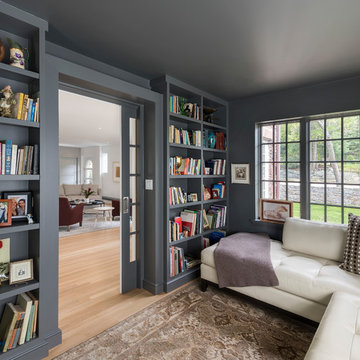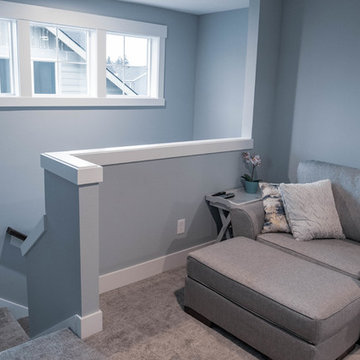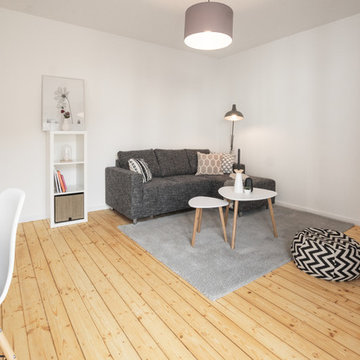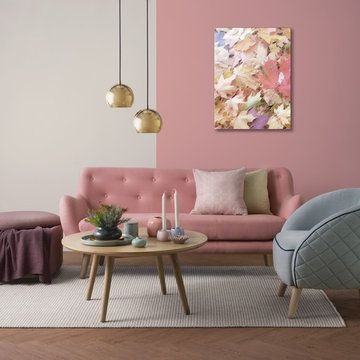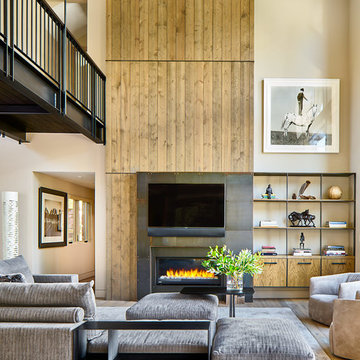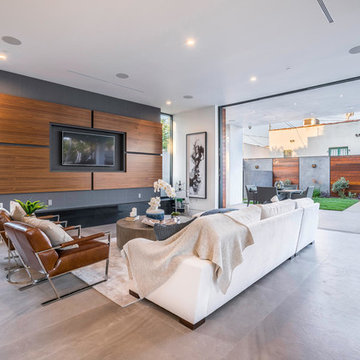Expansive and Small Family Room Design Photos
Refine by:
Budget
Sort by:Popular Today
21 - 40 of 19,825 photos
Item 1 of 3
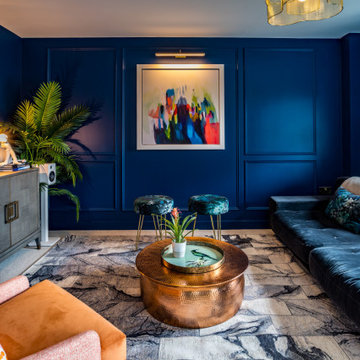
Playful bar and media room design. Eclectic design to transform this living room in a family home. Contemporary and luxurious interior design achieved on a budget. Blue bar and blue media room with metallic touches. Interior design for well being. Creating a healthy home to suit the individual style of the owners.
https://decorbuddi.com/bar-media-room-in-family-home/

The award-winning architects created a resort-like feel with classic mid-century modern detailing, interior courtyards, Zen gardens, and natural light that comes through clerestories and slivers throughout the structure.

Living area with custom designed entertainment unit and integrated bench seat. BW print by ArtHouseCo

Named for its poise and position, this home's prominence on Dawson's Ridge corresponds to Crown Point on the southern side of the Columbia River. Far reaching vistas, breath-taking natural splendor and an endless horizon surround these walls with a sense of home only the Pacific Northwest can provide. Welcome to The River's Point.
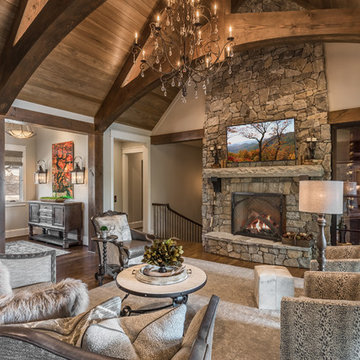
Living area with natural stone fireplace and high ceilings, looks into custom wine cellar

located just off the kitchen and front entry, the new den is the ideal space for watching television and gathering, with contemporary furniture and modern decor that updates the existing traditional white wood paneling

We had so much fun decorating this space. No detail was too small for Nicole and she understood it would not be completed with every detail for a couple of years, but also that taking her time to fill her home with items of quality that reflected her taste and her families needs were the most important issues. As you can see, her family has settled in.

This small space packs a punch. With the dark wood floors and the bright white walls the bright colors have a great foundation to pop off of. Outside of the box thinking with two drapery colors and a crystal chandelier. The Green West Elm sofa sits in front of open bookshelves. The wall book shelf is attached and great for small space storage. Using the vertical space and saving valuable floor space.
incorporating vintage tables and a bright colorful chair adds a ton of character to this small condo.
Designed by Danielle Perkins of Danielle Interior Design & Decor.
Living room photographed by Taylor Abeel Photography.

The living room of this upscale condo received a custom built in media wall with hidden compartments for the stereo and tv components, a niche for the tv and recessed speakers. The electric fireplace adds ambiance and heat for cold rainy winter days.
The angle of the ceiling was mirrored to make the media unit look natural in the space and to ensure the sprinklers. The facade is painted to match the wall while the bottom shelf is a white solid surface. Puck lighting highlights the owners collection form their jet setting adventures.
Expansive and Small Family Room Design Photos
2


