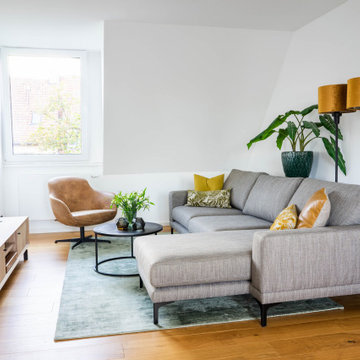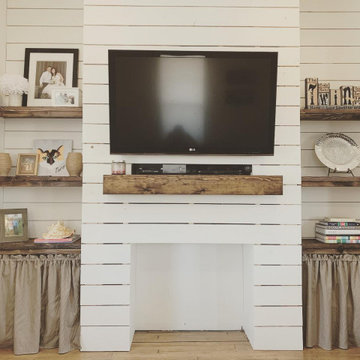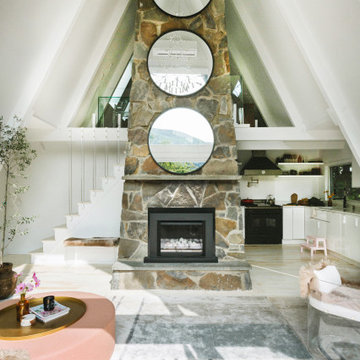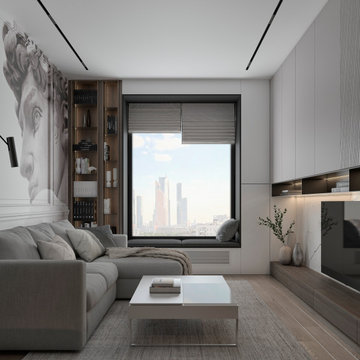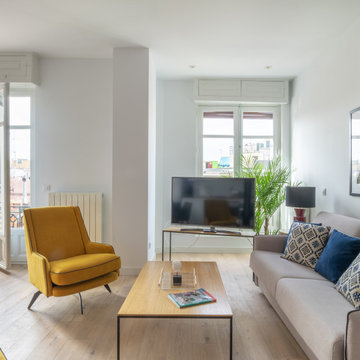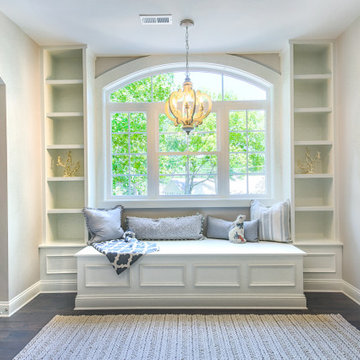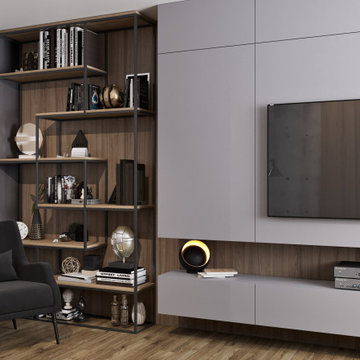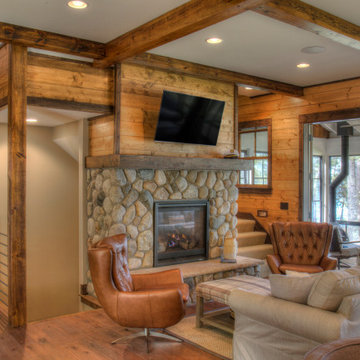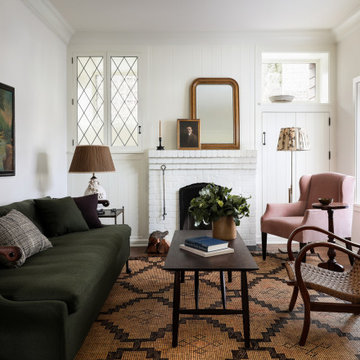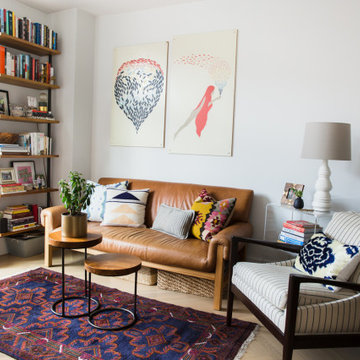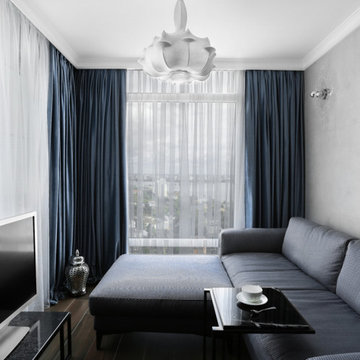Expansive and Small Living Room Design Photos
Refine by:
Budget
Sort by:Popular Today
261 - 280 of 64,069 photos
Item 1 of 3
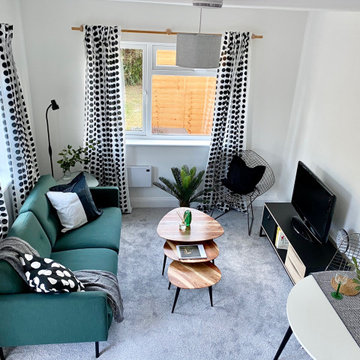
Cool Living Room in this stunning one bedroom home that has undergone full and sympathetic renovation. Perfect for a couple or single professional.See more projects here: https://www.ihinteriors.co.uk/portfolio
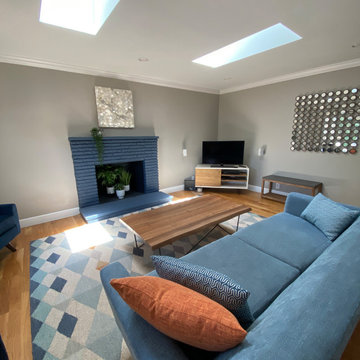
This fireplace got a modern upgrade with blue paint, white planters, and 3-D capiz shell art.
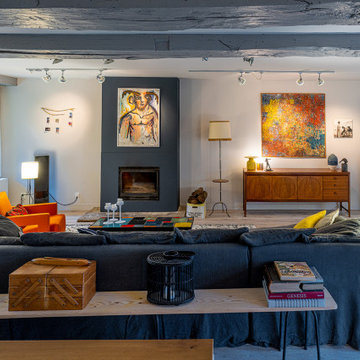
Maisons de campagne du XIXème siècle rénovée dans un esprit contemporain mixant les styles. Grande pièce de vie groupant salon-cheminée, espace repas et cuisine ouverte avec son bar-ilôt: des pièces vintage résonnent avec des sièges au design iconique. Canapé XXL (Saint Germain de France canapé). Fautauil Utrech édité par Cassina. Table de repas ancienne en bois massif. Enfilade anglaise Nathan, Table basse en céramique des années 60 "Princesse". Sièges de bar industriels. Lampadaire chiné et Nogushi. Coussins en lin ou feutre (Vivaraise). Lampes de canapé Tria -Serax.
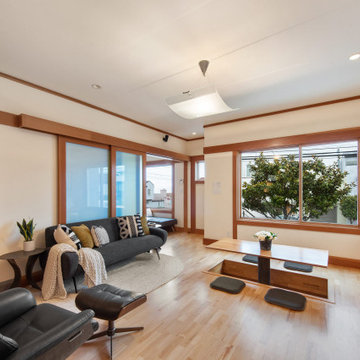
The design of this remodel of a small two-level residence in Noe Valley reflects the owner's passion for Japanese architecture. Having decided to completely gut the interior partitions, we devised a better-arranged floor plan with traditional Japanese features, including a sunken floor pit for dining and a vocabulary of natural wood trim and casework. Vertical grain Douglas Fir takes the place of Hinoki wood traditionally used in Japan. Natural wood flooring, soft green granite and green glass backsplashes in the kitchen further develop the desired Zen aesthetic. A wall to wall window above the sunken bath/shower creates a connection to the outdoors. Privacy is provided through the use of switchable glass, which goes from opaque to clear with a flick of a switch. We used in-floor heating to eliminate the noise associated with forced-air systems.
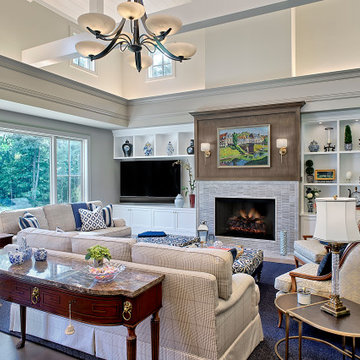
The cozy living room fireplace features tile from Walker Zanger and custom millwork designs above and flanking.
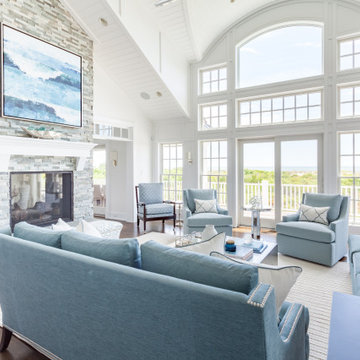
Contemporary blue & white living room overlooking the beach with expansive 2-story views
Expansive and Small Living Room Design Photos
14
