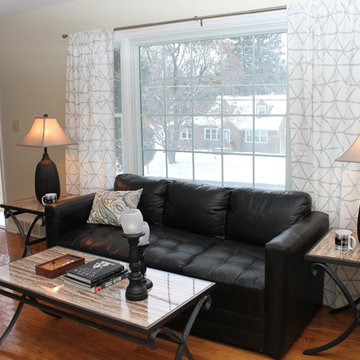Small Living Room Design Photos
Refine by:
Budget
Sort by:Popular Today
1 - 20 of 42,519 photos

Living room makes the most of the light and space and colours relate to charred black timber cladding

Weather House is a bespoke home for a young, nature-loving family on a quintessentially compact Northcote block.
Our clients Claire and Brent cherished the character of their century-old worker's cottage but required more considered space and flexibility in their home. Claire and Brent are camping enthusiasts, and in response their house is a love letter to the outdoors: a rich, durable environment infused with the grounded ambience of being in nature.
From the street, the dark cladding of the sensitive rear extension echoes the existing cottage!s roofline, becoming a subtle shadow of the original house in both form and tone. As you move through the home, the double-height extension invites the climate and native landscaping inside at every turn. The light-bathed lounge, dining room and kitchen are anchored around, and seamlessly connected to, a versatile outdoor living area. A double-sided fireplace embedded into the house’s rear wall brings warmth and ambience to the lounge, and inspires a campfire atmosphere in the back yard.
Championing tactility and durability, the material palette features polished concrete floors, blackbutt timber joinery and concrete brick walls. Peach and sage tones are employed as accents throughout the lower level, and amplified upstairs where sage forms the tonal base for the moody main bedroom. An adjacent private deck creates an additional tether to the outdoors, and houses planters and trellises that will decorate the home’s exterior with greenery.
From the tactile and textured finishes of the interior to the surrounding Australian native garden that you just want to touch, the house encapsulates the feeling of being part of the outdoors; like Claire and Brent are camping at home. It is a tribute to Mother Nature, Weather House’s muse.

Contemporary apartment living room with warm neutral furnishings and a gorgeous feature floor lamp.

Palm Springs Vibe with transitional spaces.
This project required bespoke open shelving, office nook and extra seating at the existing kitchen island.
This relaxed, I never want to leave home because its so fabulous vibe continues out onto the balcony where the homeowners can relax or entertain with the breathtaking Bondi Valley and Ocean view.
The joinery is seamless and minimal in design to balance out the Palm Springs fabulousness.
All joinery was designed by KCreative Interiors and custom made at Swadlings Timber and Hardware
Timber Finish: American Oak

Built in storage hides entertainment equipment and incorporates a folded steel stair to a mezzanine storage space in this apartment. Custom designed floating shelves easily allow for a rotating display of the owners art collection. By keeping clutter hidden away this apartment is kept simple and spacious.
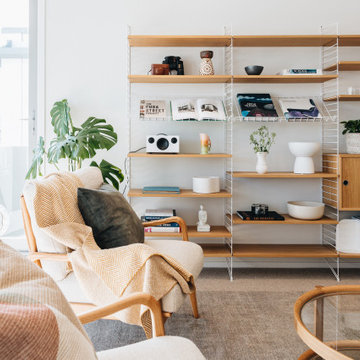
The existing apartment is a contemporary build which didn’t require any major changes to the structural layout. However, in order to feel more warm and inviting, the space needed to be uplifted with new flooring, painting, furniture, joinery and the addition of more personal features. Within the existing footprint, thoughtful furniture planning was required in the main living area to create defined spaces that flow and connect well to each other.
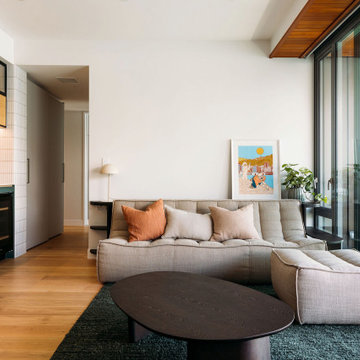
The brief was to have a functional kitchen design that is beautiful with clean finishes and lots of additional storage. We designed cabinetry and wine storage on the living room side of the penninsula bench and an overhead cabinet to allow glassware to be accessed from both sides.
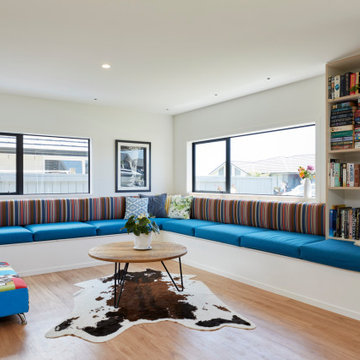
This house was designed within a new residential subdivision in Omokoroa. A square site of 400m² and a tight budget presented challenges which required some alternative design solutions.
Designed to accommodate a family of five, design emphasis was placed on creating a large, multifunctional family zone on the ground floor. The house is in a basic L-shape configuration which allows for a northfacing lawn. This lets the house recede from the street rather than dominating the section - a rare commodity in new, smaller subdivisions which are now becoming the norm.
The upper floor is a total kid zone. With three active boys to accommodate, the entire upper floor is essentially a loft with three bedrooms, a separate bathroom and a wide hallway-breakout space. The loft has been employed due to the requirement for the space but onerous planning restrictions meant that a full two-story house would have meant a total non-compliant solution. Centre-pivot open roof windows provide awesome airflow and light through the entire loft space.
This home has a smart but relaxed appearance: geometric forms clad in concrete bricks, board and batten cladding and bandsawn larch weatherboards. It’s compact but spacious and is warm, light filled and homely.
This is a new take on modern, suburban living that is a point of difference within a Greenfield subdivision that is otherwise filled with standard volume homes. The loft space frees up the building footprint to be smaller, which creates advantages in the form of improved energy efficiency and creating more usable land on the site. These aspects have been reflected in the recently updated housing CV’s which has this property valued significantly higher then the neighbouring properties all with the same sized sections.

Mid-century modern living room with open plan and floor to ceiling windows for indoor-outdoor ambiance, redwood paneled walls, exposed wood beam ceiling, wood flooring and mid-century modern style furniture, in Berkeley, California. - Photo by Bruce Damonte.

Black and white trim and warm gray walls create transitional style in a small-space living room.
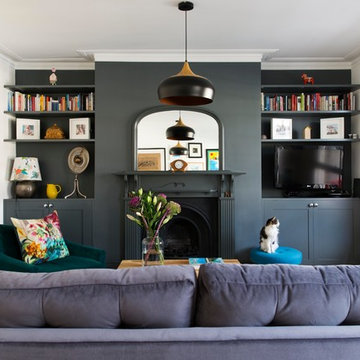
We demolished and re-built the interior of this Victorian apartment in Hampstead for a delightful couple. The kitchen and bathroom were relocated and walls were opened up to flood the apartment with light. Geometric patterns were used throughout with a dark grey feature wall in the living room adding drama. The bespoke, shaker-style kitchen that we designed was painted a complimentary light grey.
Photo Credit: Emma Lewis

Small den off the main living space in this modern farmhouse in Mill Spring, NC. Black and white color palette with eclectic art from around the world. Heavy wooden furniture warms the room. Comfortable l-shaped gray couch is perfect for reading or cozying up by the fireplace.
Photography by Todd Crawford.

Feature in: Luxe Magazine Miami & South Florida Luxury Magazine
If visitors to Robyn and Allan Webb’s one-bedroom Miami apartment expect the typical all-white Miami aesthetic, they’ll be pleasantly surprised upon stepping inside. There, bold theatrical colors, like a black textured wallcovering and bright teal sofa, mix with funky patterns,
such as a black-and-white striped chair, to create a space that exudes charm. In fact, it’s the wife’s style that initially inspired the design for the home on the 20th floor of a Brickell Key high-rise. “As soon as I saw her with a green leather jacket draped across her shoulders, I knew we would be doing something chic that was nothing like the typical all- white modern Miami aesthetic,” says designer Maite Granda of Robyn’s ensemble the first time they met. The Webbs, who often vacation in Paris, also had a clear vision for their new Miami digs: They wanted it to exude their own modern interpretation of French decor.
“We wanted a home that was luxurious and beautiful,”
says Robyn, noting they were downsizing from a four-story residence in Alexandria, Virginia. “But it also had to be functional.”
To read more visit: https:
https://maitegranda.com/wp-content/uploads/2018/01/LX_MIA18_HOM_MaiteGranda_10.pdf
Rolando Diaz
Small Living Room Design Photos
1






