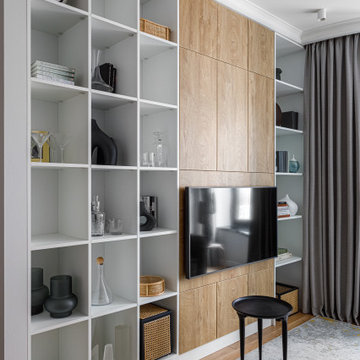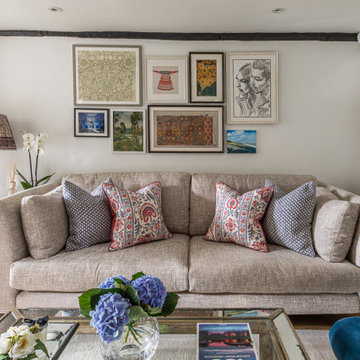Expansive and Small Living Room Design Photos
Refine by:
Budget
Sort by:Popular Today
61 - 80 of 63,913 photos
Item 1 of 3

This young married couple enlisted our help to update their recently purchased condo into a brighter, open space that reflected their taste. They traveled to Copenhagen at the onset of their trip, and that trip largely influenced the design direction of their home, from the herringbone floors to the Copenhagen-based kitchen cabinetry. We blended their love of European interiors with their Asian heritage and created a soft, minimalist, cozy interior with an emphasis on clean lines and muted palettes.

Bright and refreshing space in Los Gatos, CA opened up by modern neutrals and bold design choices. Each piece is unique on it's own but does not overwhelm the small space.
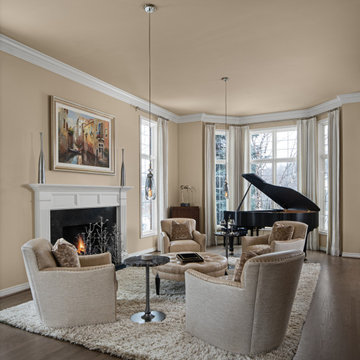
This was a little used living room that was turn into the favorite room in the house. The room was designed to be a music/wine lounge. We used four comfortable chairs facing each other for great conversation. The chairs have quilted leather seats and down silk velvet pillows. The artsy fireplace screen appears to be floating on their black granite hearth. The beautiful spot tables have petrified wood tops.
This client wanted to update their home to light and Modern from dark and Old World.
The whole house was painted in a light color and the wood floor and stair railing were refinished in a brown/grey stain.. We also made the rooms more useable. We changed the unused living room into a music/wine lounge.
The kitchen cabinets were painted off white and we put in new counter tops, backsplash, lighting, bar stools and hardware. The rest of the home was also updated.

This Beautiful Multi-Story Modern Farmhouse Features a Master On The Main & A Split-Bedroom Layout • 5 Bedrooms • 4 Full Bathrooms • 1 Powder Room • 3 Car Garage • Vaulted Ceilings • Den • Large Bonus Room w/ Wet Bar • 2 Laundry Rooms • So Much More!

Designed by Malia Schultheis and built by Tru Form Tiny. This Tiny Home features Blue stained pine for the ceiling, pine wall boards in white, custom barn door, custom steel work throughout, and modern minimalist window trim.
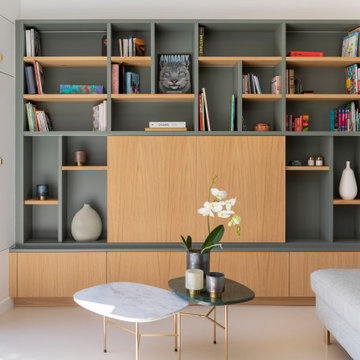
Bibliothèque sur mesure en laque et chêne. Nous avons choisi le vert Smoke Green de Farrow and Ball. Les panneaux centraux cachent la télé. Le graphisme a été particulièrement soigné. Les meubles bas permettent de dissimuler tout les aspects techniques.

Living room, Modern french farmhouse. Light and airy. Garden Retreat by Burdge Architects in Malibu, California.
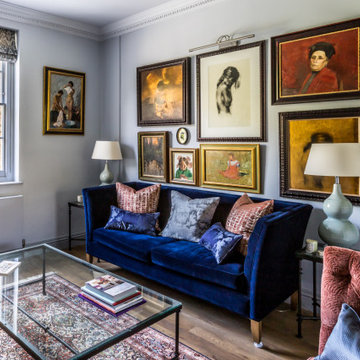
Our client is a busy Company Director, keen tennis player and avid collector of original artwork and artefacts. Our brief was to help with the modernisation and redecoration of her beautiful period property with a particular requirement to create space to store and display her extensive collection and possessions.
Full project - https://decorbuddi.com/holland-park-apartment-redecoration/

An expansive two-story living room in Charlotte with oak floors, a gas fireplace, two-story windows, and a coffered ceiling.

We are lucky to have a small window in the Juliet balcony in a second floor bedroom, which afforded these shots of the living room as seen from above. This shot gives us a chance to appreciate the overall layout of the room, and the way the large jute rug outlines the central seating area, furthered defined by the smaller Persian rug which can be appreciated through the glass coffee table. The wonderfully unusual cafe-au-lait Mushroom stools by John Derian for Cisco Home are best appreciated from this vantage, as are the pari of Lane Acclaim side tables, adding a mid-century flavor to the more traditional style of the furnishings. The smaller, corner seating areas are also seen in scale as cozy nooks to escape to for reading, or a quiet cup of tea.

The goal for this Point Loma home was to transform it from the adorable beach bungalow it already was by expanding its footprint and giving it distinctive Craftsman characteristics while achieving a comfortable, modern aesthetic inside that perfectly caters to the active young family who lives here. By extending and reconfiguring the front portion of the home, we were able to not only add significant square footage, but create much needed usable space for a home office and comfortable family living room that flows directly into a large, open plan kitchen and dining area. A custom built-in entertainment center accented with shiplap is the focal point for the living room and the light color of the walls are perfect with the natural light that floods the space, courtesy of strategically placed windows and skylights. The kitchen was redone to feel modern and accommodate the homeowners busy lifestyle and love of entertaining. Beautiful white kitchen cabinetry sets the stage for a large island that packs a pop of color in a gorgeous teal hue. A Sub-Zero classic side by side refrigerator and Jenn-Air cooktop, steam oven, and wall oven provide the power in this kitchen while a white subway tile backsplash in a sophisticated herringbone pattern, gold pulls and stunning pendant lighting add the perfect design details. Another great addition to this project is the use of space to create separate wine and coffee bars on either side of the doorway. A large wine refrigerator is offset by beautiful natural wood floating shelves to store wine glasses and house a healthy Bourbon collection. The coffee bar is the perfect first top in the morning with a coffee maker and floating shelves to store coffee and cups. Luxury Vinyl Plank (LVP) flooring was selected for use throughout the home, offering the warm feel of hardwood, with the benefits of being waterproof and nearly indestructible - two key factors with young kids!
For the exterior of the home, it was important to capture classic Craftsman elements including the post and rock detail, wood siding, eves, and trimming around windows and doors. We think the porch is one of the cutest in San Diego and the custom wood door truly ties the look and feel of this beautiful home together.
Expansive and Small Living Room Design Photos
4



