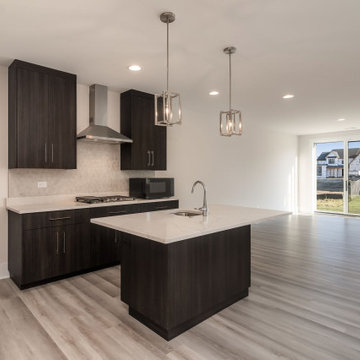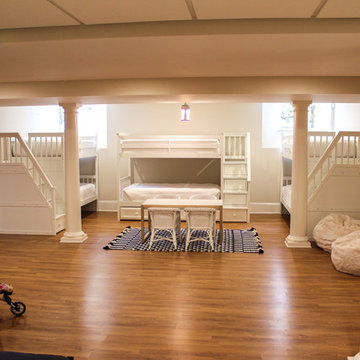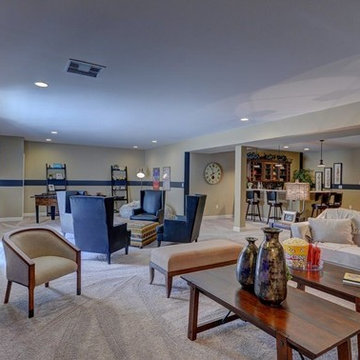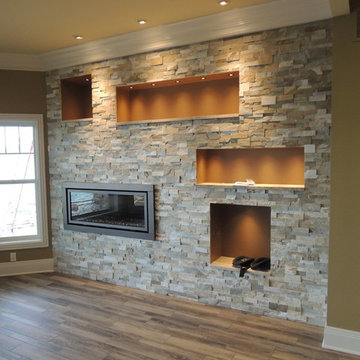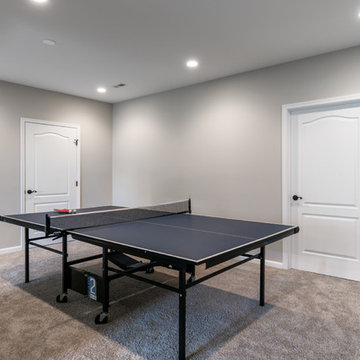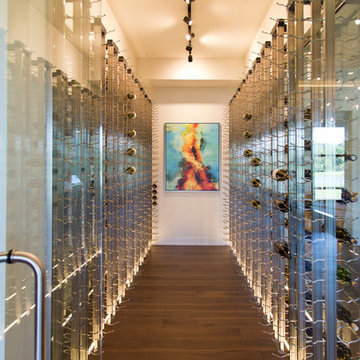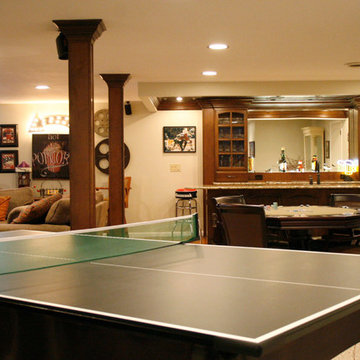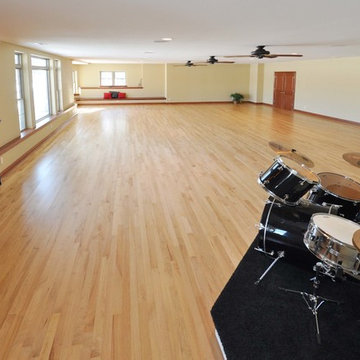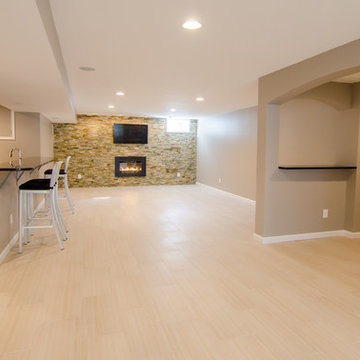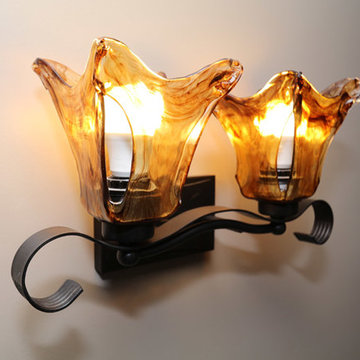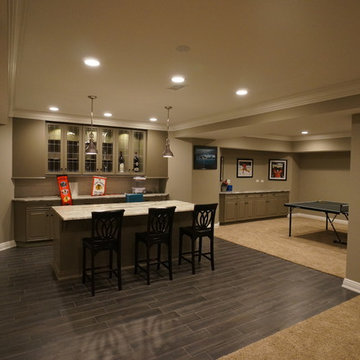Expansive Basement Design Ideas with Beige Walls
Refine by:
Budget
Sort by:Popular Today
181 - 200 of 847 photos
Item 1 of 3
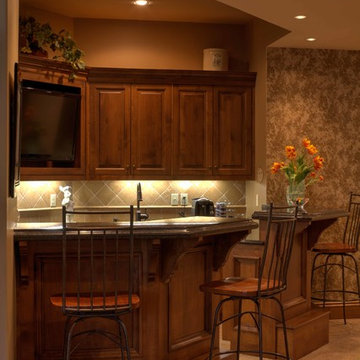
Basement bar with T.V. sink, dishwasher drawer, beverage fridge and microwave. Paul Kivett

Full design of all Architectural details and finishes with turn-key furnishings and styling throughout.
Photography by Carlson Productions LLC
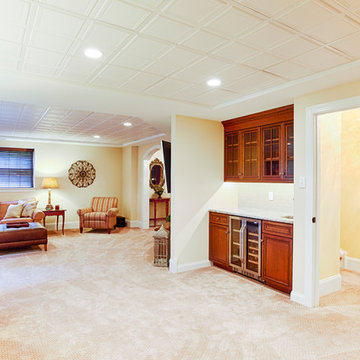
RUDLOFF Custom Builders, is a residential construction company that connects with clients early in the design phase to ensure every detail of your project is captured just as you imagined. RUDLOFF Custom Builders will create the project of your dreams that is executed by on-site project managers and skilled craftsman, while creating lifetime client relationships that are build on trust and integrity.
We are a full service, certified remodeling company that covers all of the Philadelphia suburban area including West Chester, Gladwynne, Malvern, Wayne, Haverford and more.
As a 6 time Best of Houzz winner, we look forward to working with you n your next project.
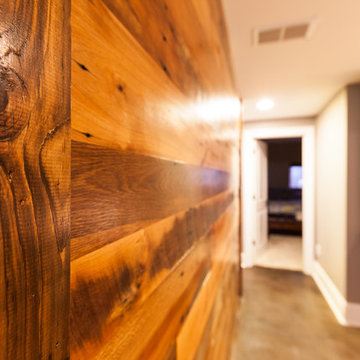
This expansive basement was revamped with modern, industrial, and rustic. Features include a floor-to-ceiling wet bar complete with lots of storage for wine bottles, glass cabinet uppers, gray inset shaker doors and drawers, beverage cooler, and backsplash. Reclaimed barnwood flanks the accent walls and behind the wall-mounted TV. New matching cabinets and book cases flank the existing fireplace.
Cabinetry design, build, and install by Wheatland Custom Cabinetry. General contracting and remodel by Hyland Homes.
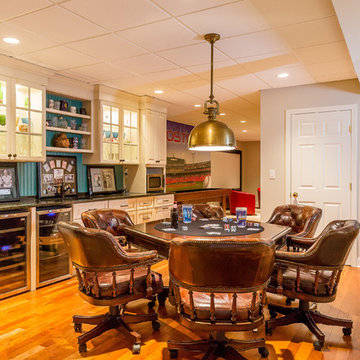
The basement of this suburban home was transformed into an entertainment destination! Welcome to Philville! Something for everyone. Relax on the comfy sectional and watch a game on the projection screen, shoot a game of pool, have a ping pong tournament, play cards, whip up a cocktail, select a good bottle of wine from the wine cellar tucked under the staircase, shuffle over to the shuffle board table under the Fenway Park mural, go to the fully equipped home gym or escape to the spa bathroom. The walk out basement also opens up to the private spacious manicured backyard.
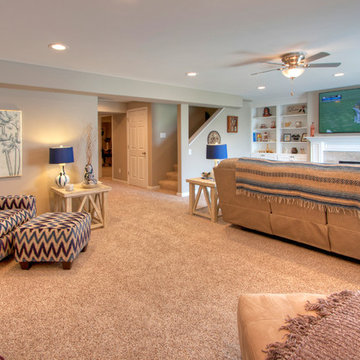
Another view of the family room area of the walk-out finished basement in Wentzville, MO. In the distance is the stairwell, closet and hallway that leads to a full bathroom and craft room.
Photo by Toby Weiss
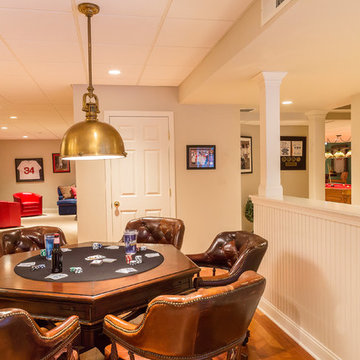
The basement of this suburban home was transformed into an entertainment destination! Welcome to Philville! Something for everyone. Relax on the comfy sectional and watch a game on the projection screen, shoot a game of pool, have a ping pong tournament, play cards, whip up a cocktail, select a good bottle of wine from the wine cellar tucked under the staircase, shuffle over to the shuffle board table under the Fenway Park mural, go to the fully equipped home gym or escape to the spa bathroom. The walk out basement also opens up to the private spacious manicured backyard.
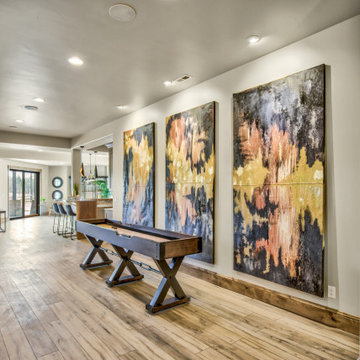
This basement is the entertainer's dream with shuffle board, spacious living, a wet bar, gorgeous wall art, and a walk-out patio.
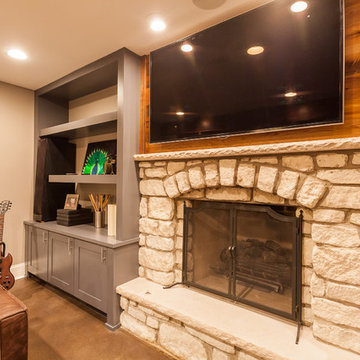
This expansive basement was revamped with modern, industrial, and rustic. Features include a floor-to-ceiling wet bar complete with lots of storage for wine bottles, glass cabinet uppers, gray inset shaker doors and drawers, beverage cooler, and backsplash. Reclaimed barnwood flanks the accent walls and behind the wall-mounted TV. New matching cabinets and book cases flank the existing fireplace.
Cabinetry design, build, and install by Wheatland Custom Cabinetry. General contracting and remodel by Hyland Homes.
Expansive Basement Design Ideas with Beige Walls
10
