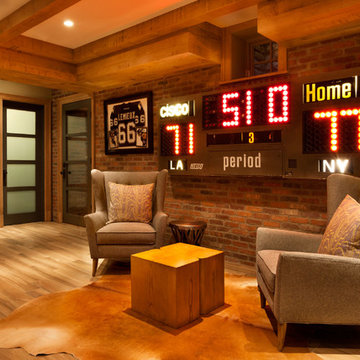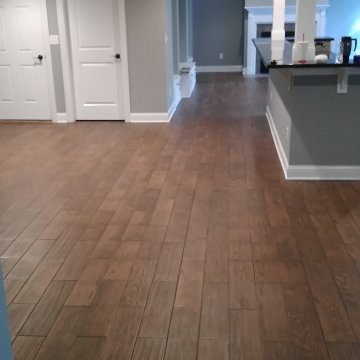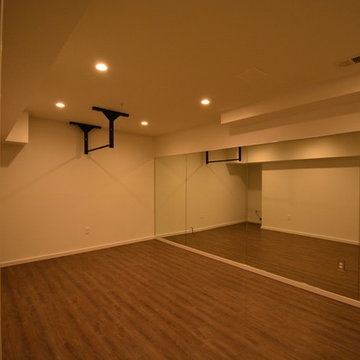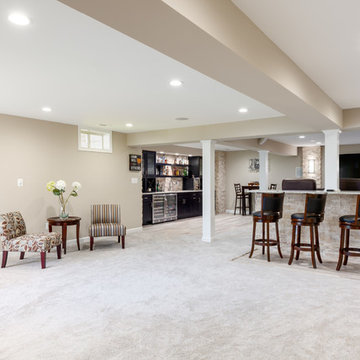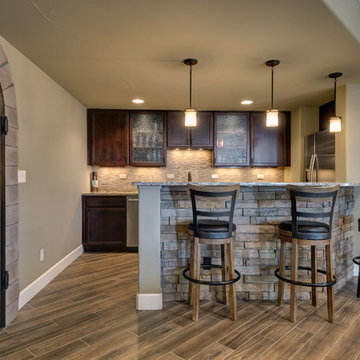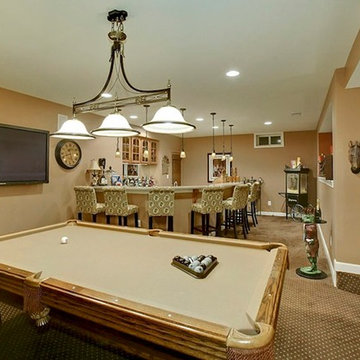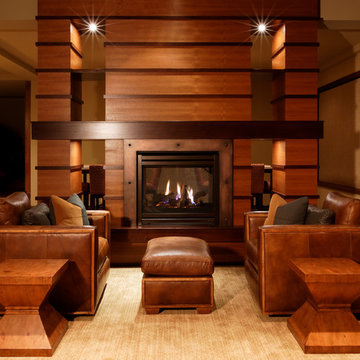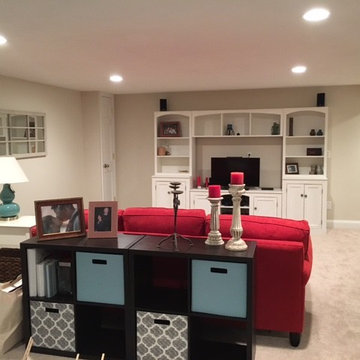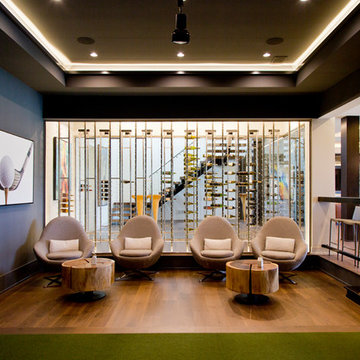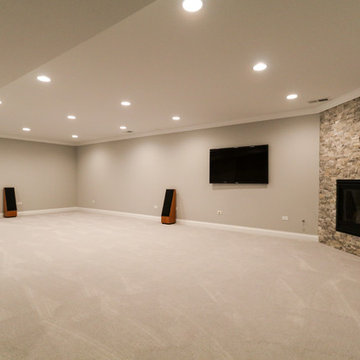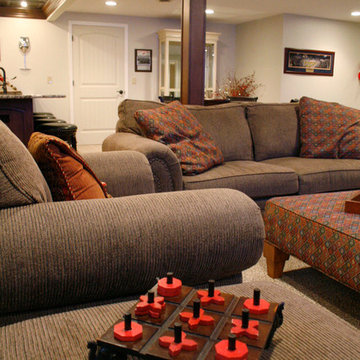Expansive Basement Design Ideas with Beige Walls
Refine by:
Budget
Sort by:Popular Today
81 - 100 of 847 photos
Item 1 of 3
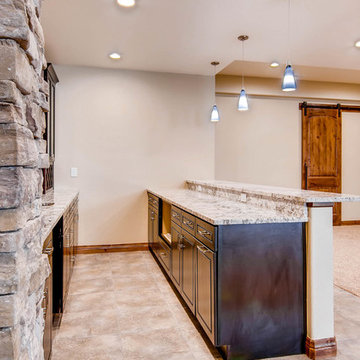
This basement space offers custom rock walls and handcrafted wood finished. Both entertainment and living space, this basement is a great mix of contemporary and rustic style.
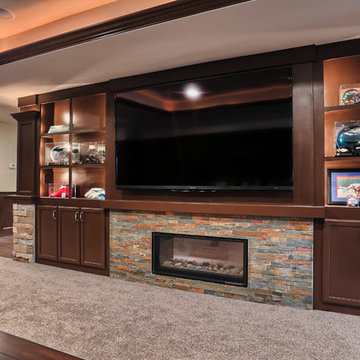
The client required displays for their sports memorabilia collection. We designed built-in shelving with LED lighting around the media room for displaying signed helmets and footballs. We were conscious to include adequate wall space in the design for hanging framed jerseys and showcasing these items.
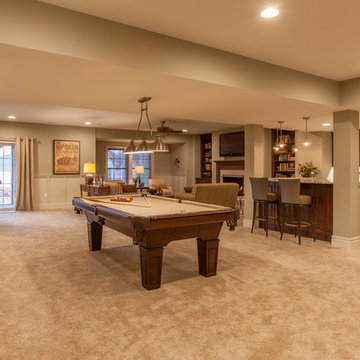
The Lower Level of the Arlington features a recreation room, living space, wet bar and unfinished storage areas. Also features a temperature controlled wine cellar with tasting room.
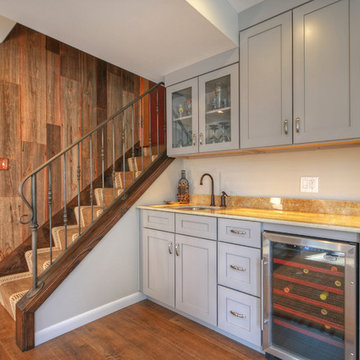
Tucked into the stairs from the upper level to the basement is a new kitchenette that morphs into a mudroom. The maple cabinets with a Dove finish are from Wellborn. The 18" inch wine cooler is from Summit. Laminate wood flooring is by Armstrong, in Sable, from the Rustic Premium line. The stair wall is made from reclaimed barnwood, the stair railing is a custom wrought iron design.
Photo by Toby Weiss
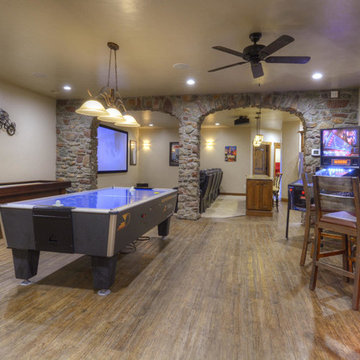
Rec Room meets game room meets theater room in this award winning finished lower level of Bella Casa. Photo by Paul Kohlman
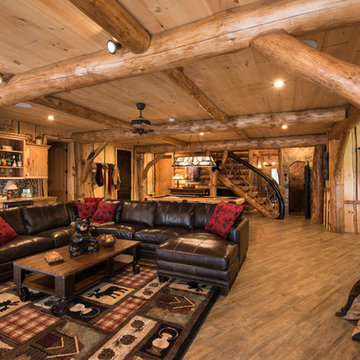
Manufacturer: Golden Eagle Log Homes - http://www.goldeneagleloghomes.com/
Builder: Rich Leavitt – Leavitt Contracting - http://leavittcontracting.com/
Location: Mount Washington Valley, Maine
Project Name: South Carolina 2310AR
Square Feet: 4,100
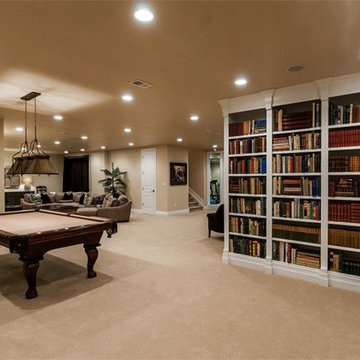
Custom Bookcases in Billiard Room.
Rochelle McNaughton
Fuller Sotheby's International Realty
Expansive Basement Design Ideas with Beige Walls
5
