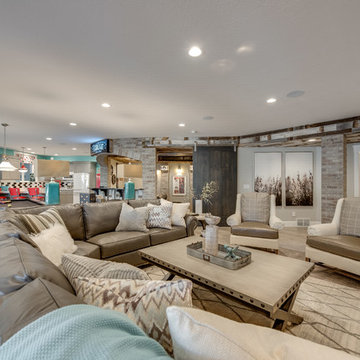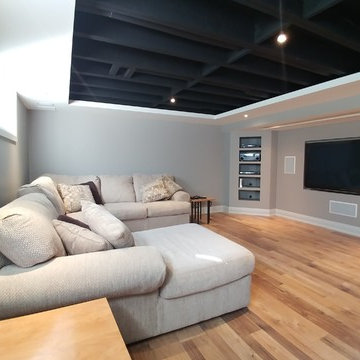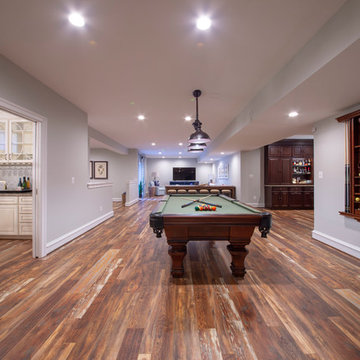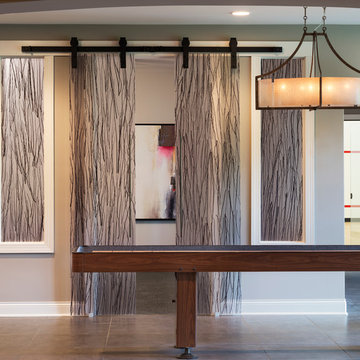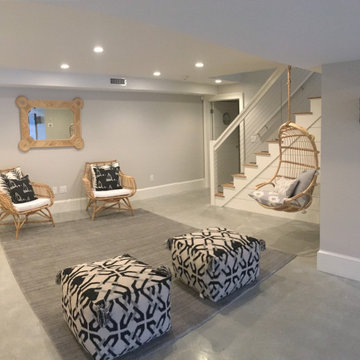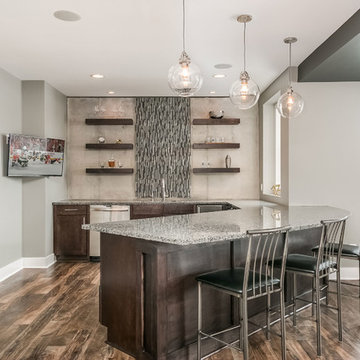Expansive Basement Design Ideas with Grey Walls
Refine by:
Budget
Sort by:Popular Today
1 - 20 of 674 photos
Item 1 of 3

A custom designed pool table is flanked by open back sofas, allowing guests to easy access to conversation on all sides of this open plan lower level.
Heidi Zeiger

Glass front cabinetry and custom wine racks create plenty of storage for barware and libations.
Photo credit: Perko Photography

Interior Design, Interior Architecture, Construction Administration, Custom Millwork & Furniture Design by Chango & Co.
Photography by Jacob Snavely
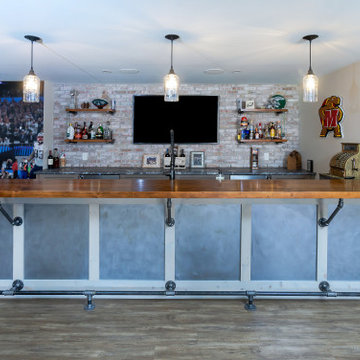
This basement’s bar area rivals any sports bar! The large football mural is actually laser-cut customized wallpaper. The bar itself was created out of reclaimed pine with a honed granite counter and support bars and footrails made from reclaimed black pipes. The front of the bar has wood trim offset by steel inlays. Behind the bar there is a sink and beverage center, complete with an icemaker and wine refrigerator. That distinctive backsplash is whitewashed “Chicago” brick and it is a great focal point that offsets the TV. The adjacent eating area has weathered shiplap walls and a silver, tin ceiling. The column separating the two spaces is wood with steel inlays, the same steel that was used beneath the front of the bar.
Welcome to this sports lover’s paradise in West Chester, PA! We started with the completely blank palette of an unfinished basement and created space for everyone in the family by adding a main television watching space, a play area, a bar area, a full bathroom and an exercise room. The floor is COREtek engineered hardwood, which is waterproof and durable, and great for basements and floors that might take a beating. Combining wood, steel, tin and brick, this modern farmhouse looking basement is chic and ready to host family and friends to watch sporting events!
Rudloff Custom Builders has won Best of Houzz for Customer Service in 2014, 2015 2016, 2017 and 2019. We also were voted Best of Design in 2016, 2017, 2018, 2019 which only 2% of professionals receive. Rudloff Custom Builders has been featured on Houzz in their Kitchen of the Week, What to Know About Using Reclaimed Wood in the Kitchen as well as included in their Bathroom WorkBook article. We are a full service, certified remodeling company that covers all of the Philadelphia suburban area. This business, like most others, developed from a friendship of young entrepreneurs who wanted to make a difference in their clients’ lives, one household at a time. This relationship between partners is much more than a friendship. Edward and Stephen Rudloff are brothers who have renovated and built custom homes together paying close attention to detail. They are carpenters by trade and understand concept and execution. Rudloff Custom Builders will provide services for you with the highest level of professionalism, quality, detail, punctuality and craftsmanship, every step of the way along our journey together.
Specializing in residential construction allows us to connect with our clients early in the design phase to ensure that every detail is captured as you imagined. One stop shopping is essentially what you will receive with Rudloff Custom Builders from design of your project to the construction of your dreams, executed by on-site project managers and skilled craftsmen. Our concept: envision our client’s ideas and make them a reality. Our mission: CREATING LIFETIME RELATIONSHIPS BUILT ON TRUST AND INTEGRITY.
Photo Credit: Linda McManus Images
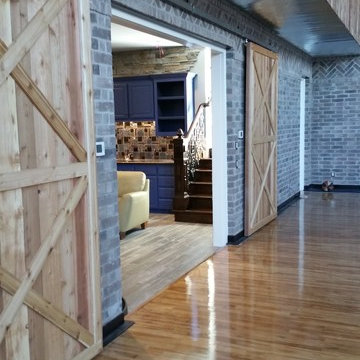
4000 sq. ft. addition with basement that contains half basketball court, golf simulator room, bar, half-bath and full mother-in-law suite upstairs

The family room area in this basement features a whitewashed brick fireplace with custom mantle surround, custom builtins with lots of storage and butcher block tops. Navy blue wallpaper and brass pop-over lights accent the fireplace wall. The elevated bar behind the sofa is perfect for added seating. Behind the elevated bar is an entertaining bar with navy cabinets, open shelving and quartz countertops.
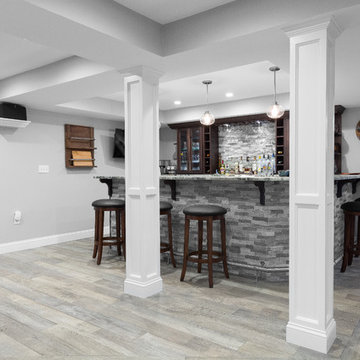
The open concept floorplan in this basement is perfect for entertaining small or large crowds.
Photo credit: Perko Photography
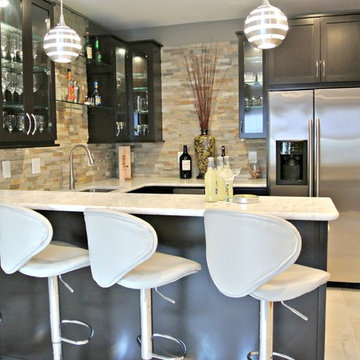
What was once an unfinished basement is now a perfect getaway and space to entertain. The main focus is the projection screen and cozy couches for the family to gather and watch movies in surround sound. Just a few feet away, a kitchenette provides some refreshments and food. This space also allows plenty of room to throw a party and this kitchenette can store lots of food and drink.
Down the hall we have a rec room with a ping pong table. Across from that is a gym so the homeowners can continue to live a healthy lifestyle.
On the other side of the basement there is a playroom that can easily double as a guest room. It's a great spot for the kids to play and keep their toys all in one place. Next door is a "jack and jill" bathroom that is appropriate for all ages. Walk in the door and you'll be wowed by the mosaic tile accent that greets you from inside the shower.
We're happy to hear the family is enjoying the space and have enjoyed a few parties!
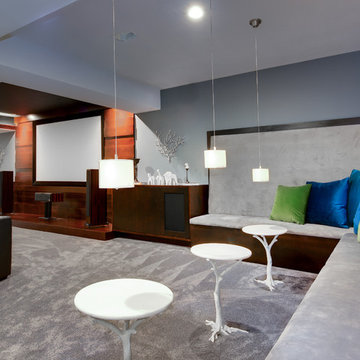
One of two built-in seating areas provides a comfortable space to enjoy cocktails and conversation. Please ignore the varying heights of the pendant lighting, the electrician was unable to finish before the photographer arrived.
Copyright -©Teri Fotheringham Photography 2013
Expansive Basement Design Ideas with Grey Walls
1

