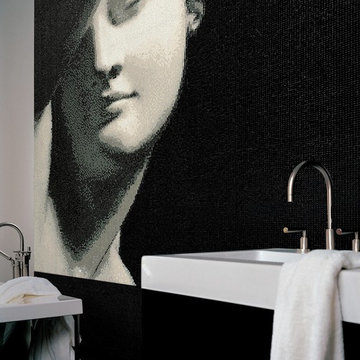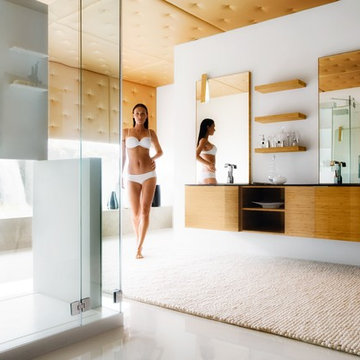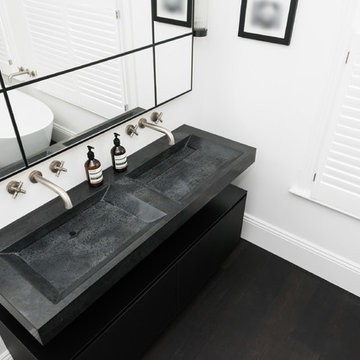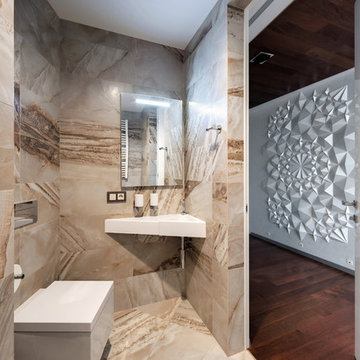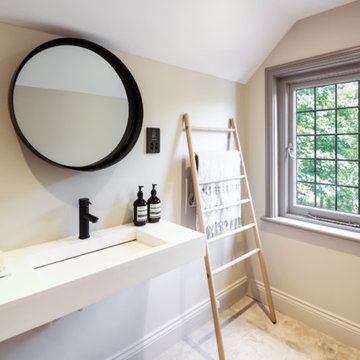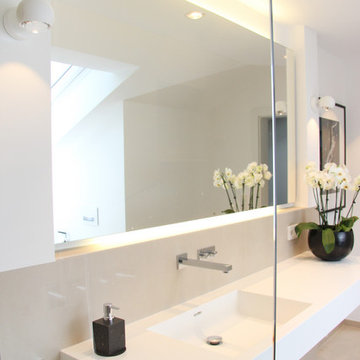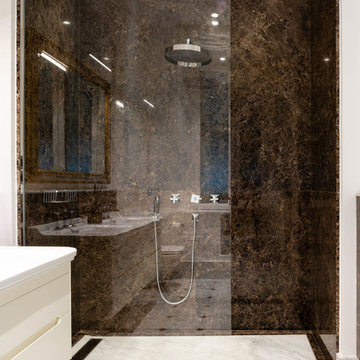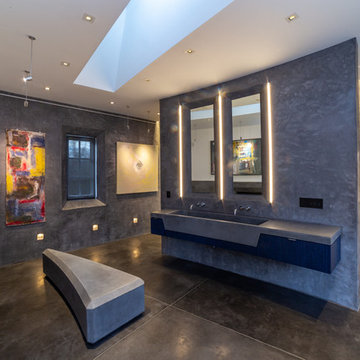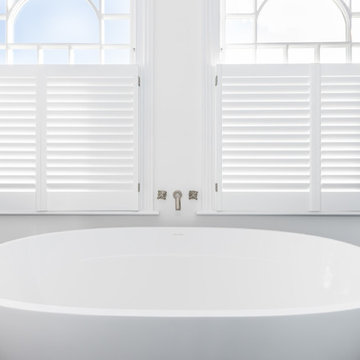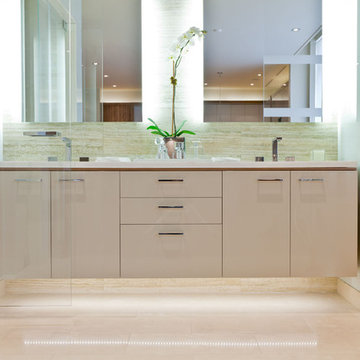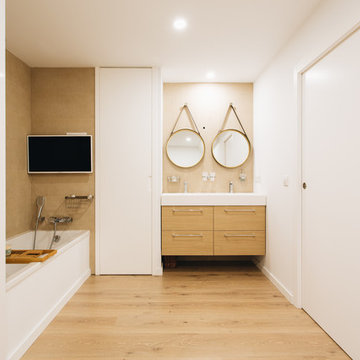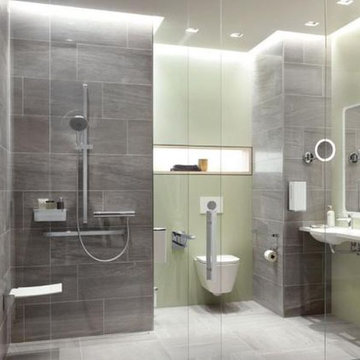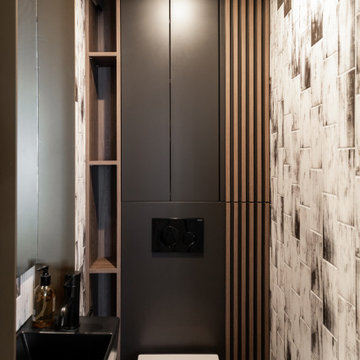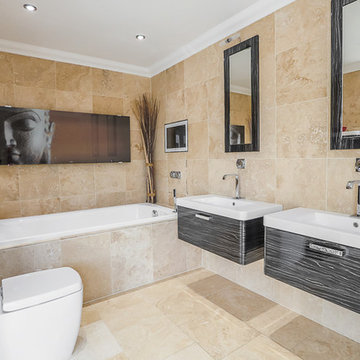Expansive Bathroom Design Ideas with a Wall-mount Sink
Refine by:
Budget
Sort by:Popular Today
101 - 120 of 560 photos
Item 1 of 3
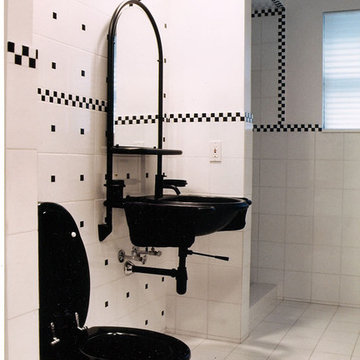
Dramatic, minimal black and white bath with checkerboard borders and dotted accent tiles.
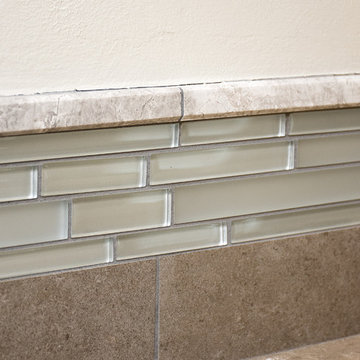
A traditional style home brought into the new century with modern touches. the space between the kitchen/dining room and living room were opened up to create a great room for a family to spend time together rather it be to set up for a party or the kids working on homework while dinner is being made. All 3.5 bathrooms were updated with a new floorplan in the master with a freestanding up and creating a large walk-in shower.
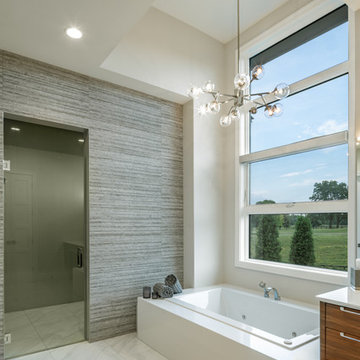
Master bathroom takes advantage of the views with a full wall of windows overlooking the back of the property. a warm modern feel with a blend of natural and man made products. White quartz is featured n the tub surround, while the floating vanities are covered in walnut veneer, which compliments the natural stone of the shower.
Photo credit Kelly Settle Kelly Ann Photography
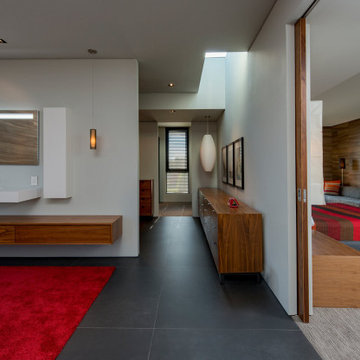
Walker Road Great Falls, Virginia warm & modern primary bedroom suite with bathroom, dressing room & bedroom. Photo by William MacCollum.
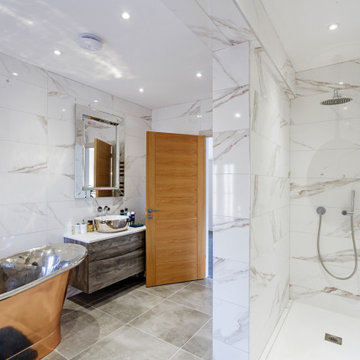
Project Completion
The property is an amazing transformation. We've taken a dark and formerly disjointed house and broken down the rooms barriers to create a light and spacious home for all the family.
Our client’s love spending time together and they now they have a home where all generations can comfortably come together under one roof.
The open plan kitchen / living space is large enough for everyone to gather whilst there are areas like the snug to get moments of peace and quiet away from the hub of the home.
We’ve substantially increased the size of the property using no more than the original footprint of the existing house. The volume gained has allowed them to create five large bedrooms, two with en-suites and a family bathroom on the first floor providing space for all the family to stay.
The home now combines bright open spaces with secluded, hidden areas, designed to make the most of the views out to their private rear garden and the landscape beyond
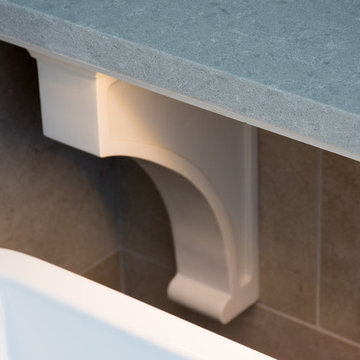
A traditional style home brought into the new century with modern touches. the space between the kitchen/dining room and living room were opened up to create a great room for a family to spend time together rather it be to set up for a party or the kids working on homework while dinner is being made. All 3.5 bathrooms were updated with a new floorplan in the master with a freestanding up and creating a large walk-in shower.
Expansive Bathroom Design Ideas with a Wall-mount Sink
6


