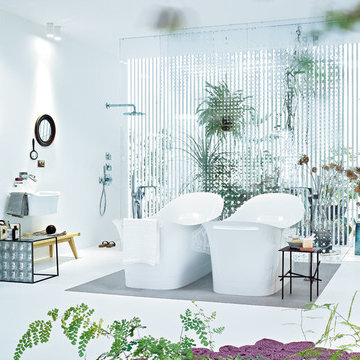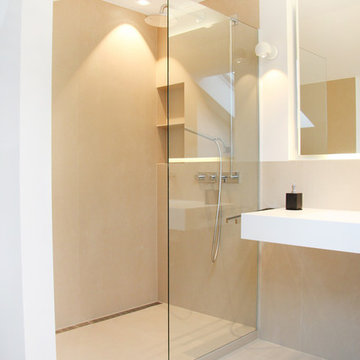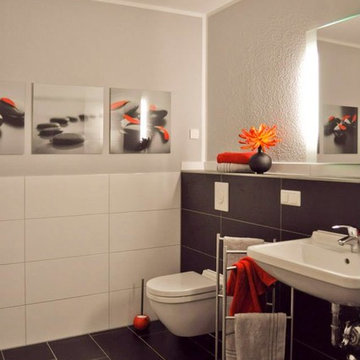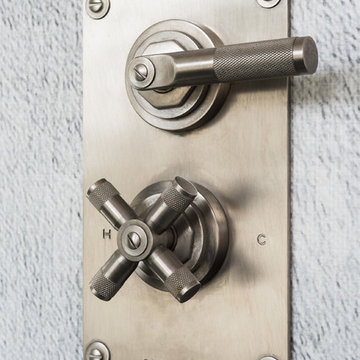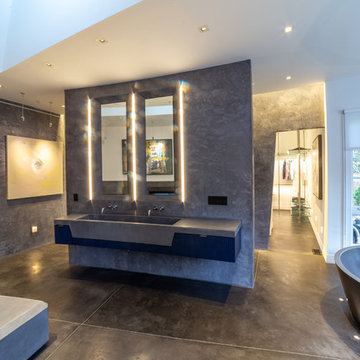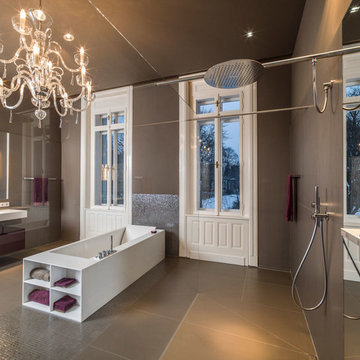Expansive Bathroom Design Ideas with a Wall-mount Sink
Refine by:
Budget
Sort by:Popular Today
121 - 140 of 560 photos
Item 1 of 3
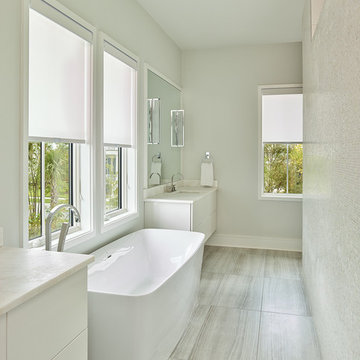
Daniel Island Golf Course - Charleston, SC
Lesesne Street Private Residence
Completed 2016
Photographer: Holger Obenaus
Facebook/Twitter/Instagram/Tumblr:
inkarchitecture
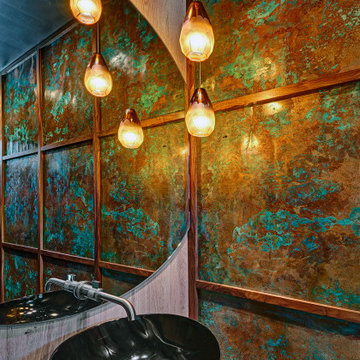
Contemporary raked rooflines give drama and beautiful lines to both the exterior and interior of the home. The exterior finished in Caviar black gives a soft presence to the home while emphasizing the gorgeous natural landscaping, while the Corten roof naturally rusts and patinas. Corridors separate the different hubs of the home. The entry corridor finished on both ends with full height glass fulfills the clients vision of a home — celebration of outdoors, natural light, birds, deer, etc. that are frequently seen crossing through.
The large pool at the front of the home is a unique placement — perfectly functions for family gatherings. Panoramic windows at the kitchen 7' ideal workstation open up to the pool and patio (a great setting for Taco Tuesdays).
The mostly white "Gathering" room was designed for this family to host their 15+ count dinners with friends and family. Large panoramic doors open up to the back patio for free flowing indoor and outdoor dining. Poggenpohl cabinetry throughout the kitchen provides the modern luxury centerpiece to this home. Walnut elements emphasize the lines and add a warm space to gather around the island. Pearlescent plaster finishes the walls and hood of the kitchen with a soft simmer and texture.
Corridors were painted Caviar to provide a visual distinction of the spaces and to wrap the outdoors to the indoors.
In the master bathroom, soft grey plaster was selected as a backdrop to the vanity and master shower. Contrasted by a deep green hue for the walls and ceiling, a cozy spa retreat was created. A corner cutout on the shower enclosure brings additional light and architectural interest to the space.
In the powder bathroom, a large circular mirror mimics the black pedestal vessel sinks. Amber-colored cut crystal pendants are organically suspended. A patinated copper and walnut grid was hand-finished by the client.
And in the guest bathroom, white and walnut make for a classic combination in this luxury guest bath. Jedi wall sconces are a favorite of guests — we love how they provide soft lighting and a spotlight to the surface.
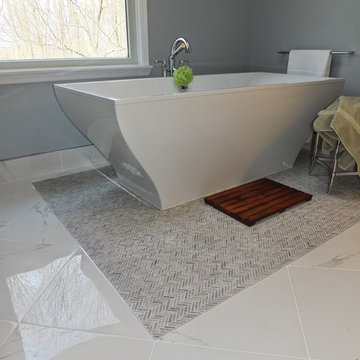
A freestanding soaking tub is framed out with herringbone tumbled stone tile on the floor in this master bathroom.
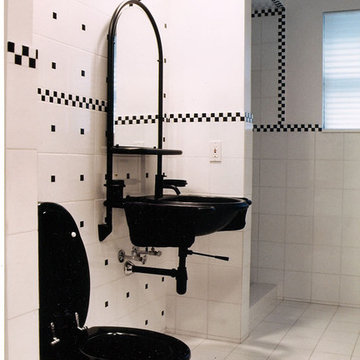
Dramatic, minimal black and white bath with checkerboard borders and dotted accent tiles.
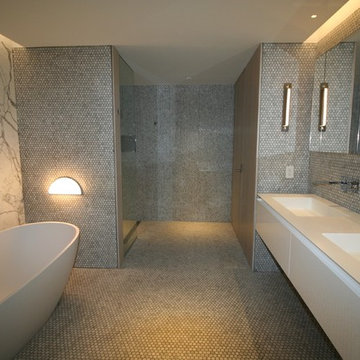
Master bathroom with Rifra free standing Corian tub, vanity and mirrors + Gessi fixtures, Roll & Hill lighting and a stunning marble slab. In progress photo.
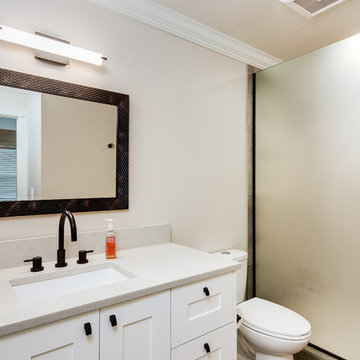
A traditional style home brought into the new century with modern touches. the space between the kitchen/dining room and living room were opened up to create a great room for a family to spend time together rather it be to set up for a party or the kids working on homework while dinner is being made. All 3.5 bathrooms were updated with a new floorplan in the master with a freestanding up and creating a large walk-in shower.
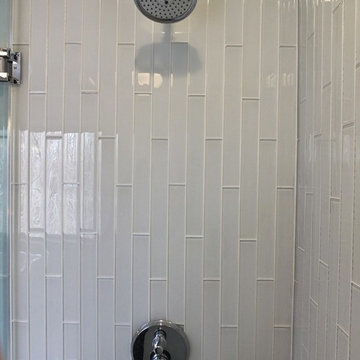
Vertically stacked white glass tile creates a spa feeling in this master bath's stall shower.
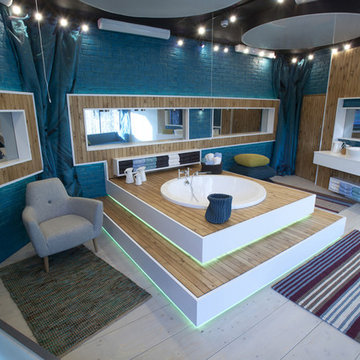
The Oberon is a large, circular bath suitable for shared bathing and bespoke hydrotherapy systems. Here, it is shown set into a wooden deck in the ‘Big Brother’ TV studio setting.
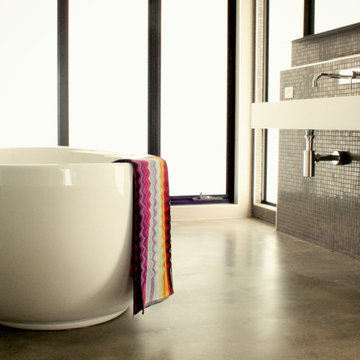
Large master bathroom with easy to maintain concrete floors, no cabinets to avoid clutter and large freestanding bathtub. Large frosted windows for privacy but allow lots of light also. Entire bathroom is tiled from floor to ceiling including window reveals.
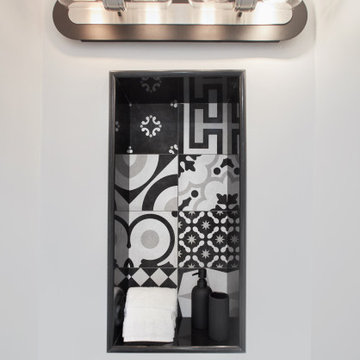
Restoration of a 450 year old home in the beautiful district of Old San Juan in Puerto Rico. The home exterior and interiors of this landmark building and UNESCO World Heritage Site was inspired by the heritage of the Spanish influence of the Puerto Rican culture.
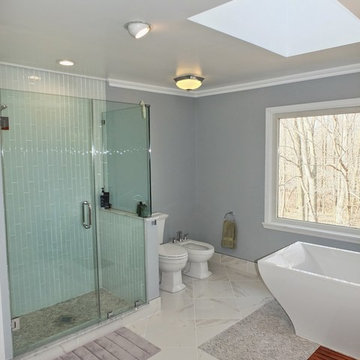
A large master bath gets an update with a freestanding soaking tub, an enlarged frameless shower stall, and a toilet and bidet. Picture windows opening onto a wooded area help make the space feel expansive, while marble-look porcelain tile fills the space with herringbone tumbled stone accents framing out the tub space and the shower floor.
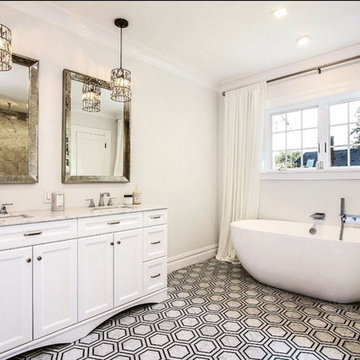
Elegant, Timeless, Transitional, Powder Room Designed by DLT Interiors- Debbie Travin
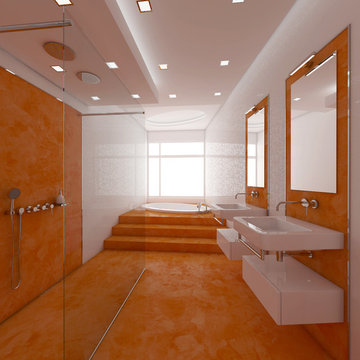
ORANGE
Bathroom design
Ostrava, Czech Republic
© 2011, CADFACE
Because of humidity and temperature change as well as atypical layout and detailing, the right choice of materials was crucial.
We have decided to use varnished polyurethane-based stucco for the floor and for the areas that are in direct contact with water.
Expressive decor and colour of the orange stucco are balanced by the clean whiteness of sanitary ware, tiled walls and painted ceiling.
Finally, when the rays of light enter through the window, the whole space comes to life.
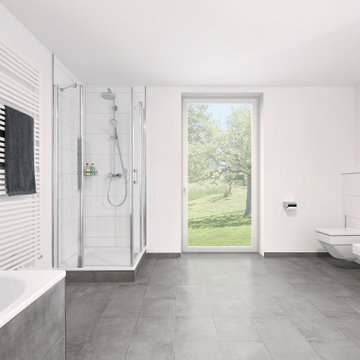
Dusche:
bestehend aus: Kaldewei Duschwanne Superplan Stahl-Email, Abmessungen (B/T/H) 900 x 900 x 25 mm, Duschwannenfuß, Wannenabdichtband, Ablaufgarnitur mit Farbset chrom, Hansgrohe Croma Select S 180 2jet Showerpipe mit Aufputz-Einhebelmischer (Kopfbrause Hansgrohe Croma Select S180 2jet, Ø 180 mm, Strahlart Rain und Intense Rain, Strahl umschaltbar durch SELECT-Taste, schwenkbarer Brausearm, Handbrause Hansgrohe Crometta Select S Multi weiß/chrom, Brauseschlauch 160 cm).
Badewanne:
bestehend aus: Kaldewei Körperformwanne Classic Duo Stahl-Email, Abmessungen (L/B/H) 1700 x 750 x 430 mm, Wannenfüße, Wannenabdichtband, Wannenträger, Ab- und Überlaufgarnitur mit Farbset chrom sowie integrierter Füllfunktion, Brausen-Set Raindance Select S120 (Handbrause Raindance Select S120 3jet Strahlart Mono, Normalstrahl, Massagestrahl, Brauseschlauch 125 cm, Brausehalter Porter S), Hansgrohe Talis S Unterputz-Wannenmischer mit Umstellung für Handbrause inkl. Unterputz-Box und Wandanschlussbogen.
Fliesen: Bodenfliesen Feinsteinzeug Unit Four der Marke Villeroy & Boch, wählbar zwischen 4 verschiedenen Farben: weiß matt/schattiert/Zementoptik, greige, lichtgrau, mittelgrau, Maße 30 x 60 cm (60 x 60 mit Aufpreis), Wandfliese Steingut Unit Four der Marke Villeroy & Boch, wählbar zwischen 3 verschiedenen Farben: weiß glänzend, weiß matt, grau matt/schattiert, Maße 30 x 60 cm, Schlüter Quadec Dekorprofile.
Expansive Bathroom Design Ideas with a Wall-mount Sink
7


