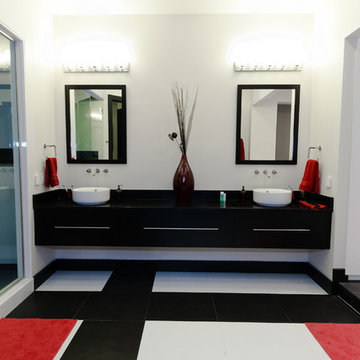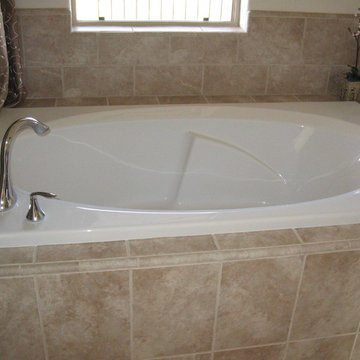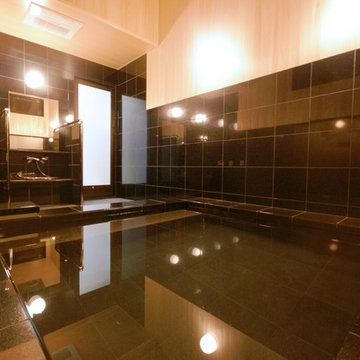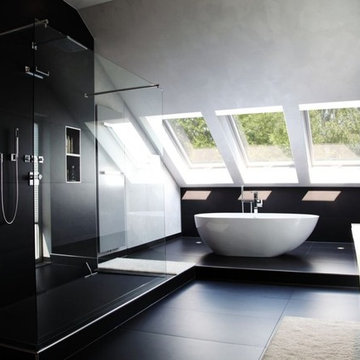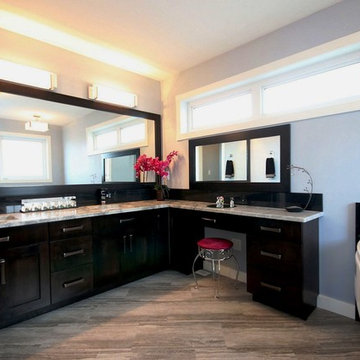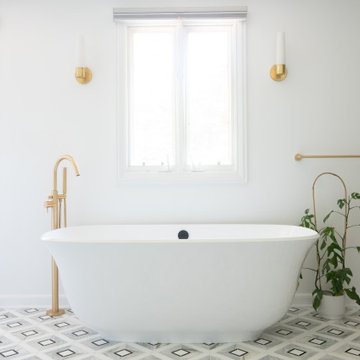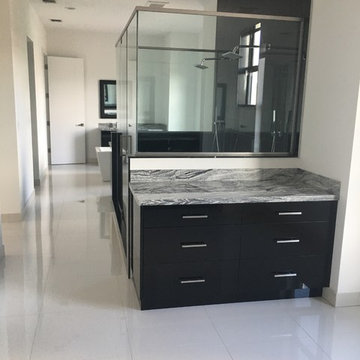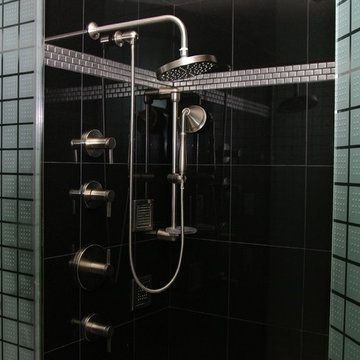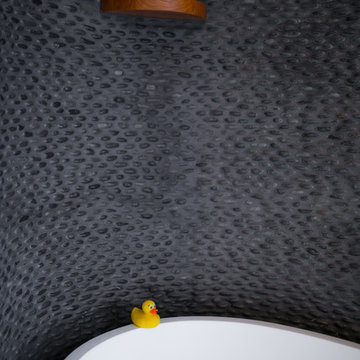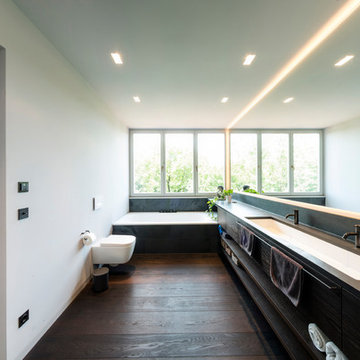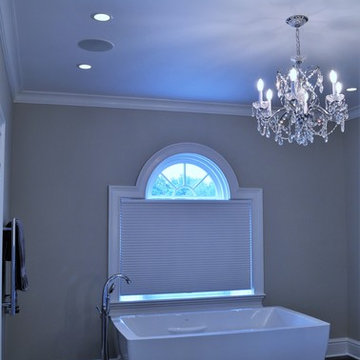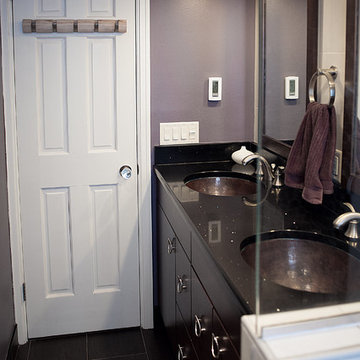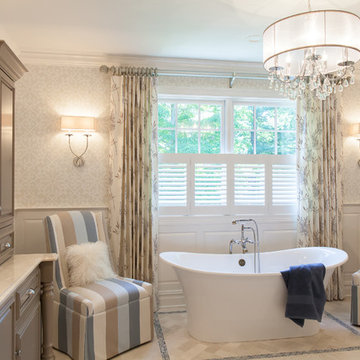Expansive Bathroom Design Ideas with Black Tile
Refine by:
Budget
Sort by:Popular Today
141 - 160 of 329 photos
Item 1 of 3
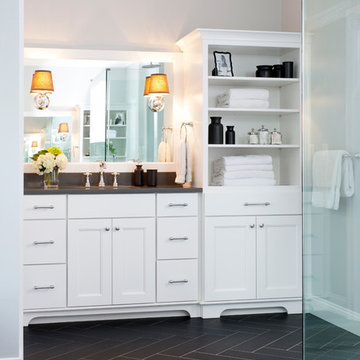
JDBG created an expansive and tailored new master bathroom/closet/dressing area by reclaiming wasted space from an inefficient and dated bathroom layout.
Stacy Zarin Goldberg Photography
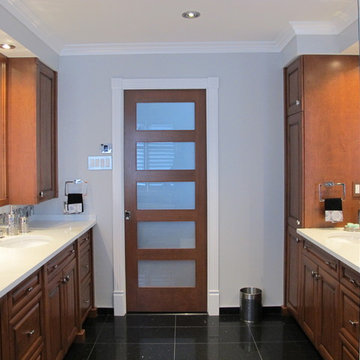
Remodeling Tips for the Master Bath
When redoing your master bathroom, consider incorporating luxury into the design to create a customized retreat. An atmosphere of personal indulgence, which used to be the domain of day spas, is finding its way into master baths remodels. Limited only by imagination and a project's budget, standard master baths are turning into customized retreats. The good news is luxury can be incorporated into any design.
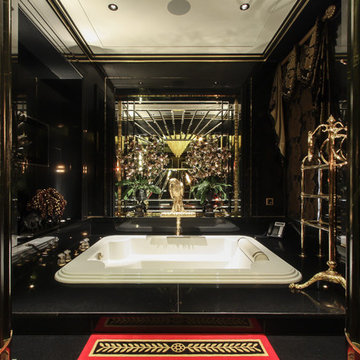
Empire style bathroom, emperors bath with increadible gold falcon waterfall tap. The TV on the left wall is barely visible when its switched off.
This bathroom is made from black granite (there is no option for that in the Houzz presets).
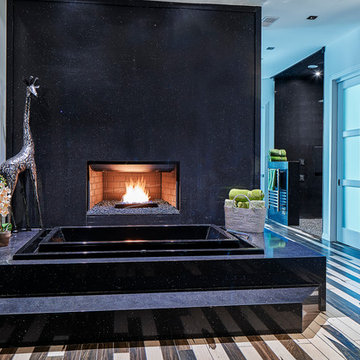
Another view of the magnificent master bath tub and fireplace! Master shower is off to the right. Gorgeous porcelain tile floors. Sparkling Black Quartz wall and tub surround. This is stunning.
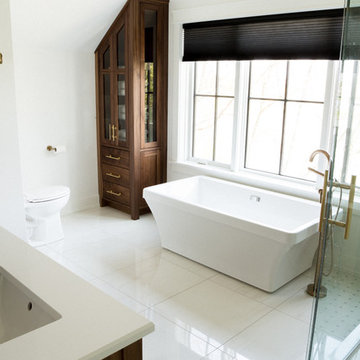
Grand Master Ensuite Bathroom with Walnut Custom Vanity and Storage Unit & a free standing Bathtub.
Custom Cabinetry: Thorpe Concepts
Photography: Young Glass Photography
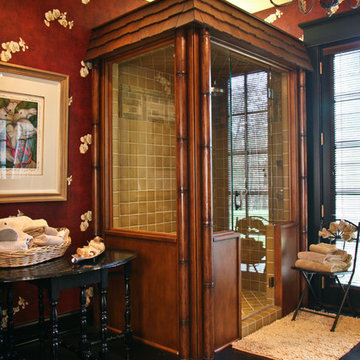
A large circular driveway and serene rock garden welcome visitors to this elegant estate. Classic columns, Shingle and stone distinguish the front exterior, which leads inside through a light-filled entryway. Rear exterior highlights include a natural-style pool, another rock garden and a beautiful, tree-filled lot.
Interior spaces are equally beautiful. The large formal living room boasts coved ceiling, abundant windows overlooking the woods beyond, leaded-glass doors and dramatic Old World crown moldings. Not far away, the casual and comfortable family room entices with coffered ceilings and an unusual wood fireplace. Looking for privacy and a place to curl up with a good book? The dramatic library has intricate paneling, handsome beams and a peaked barrel-vaulted ceiling. Other highlights include a spacious master suite, including a large French-style master bath with his-and-hers vanities. Hallways and spaces throughout feature the level of quality generally found in homes of the past, including arched windows, intricately carved moldings and painted walls reminiscent of Old World manors.
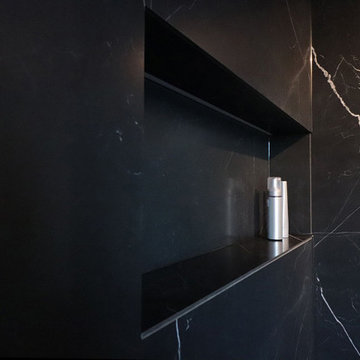
Das Masterbad wird durch ein detailliertes Raumtrennermöbel vom Schlafbereich getrennt. Auf der Badseite ist der Raumtrenner als Waschtischunterbau mit Schüben gestattet, die Beton-Aufsatzbecken sind auf den Unterbau aufgesetzt. Die Wandarmaturen sind in den großen runden Spiegel integriert.
Expansive Bathroom Design Ideas with Black Tile
8
