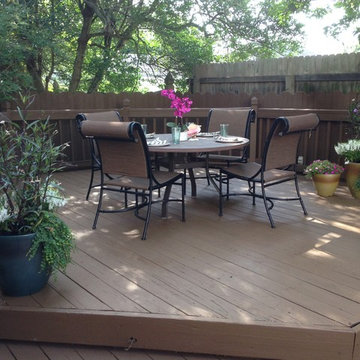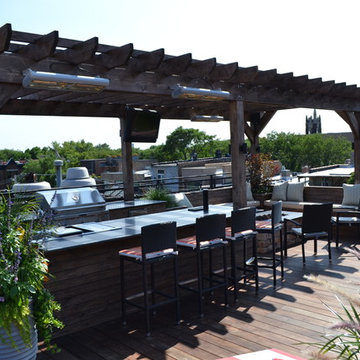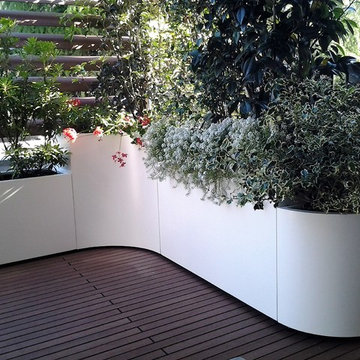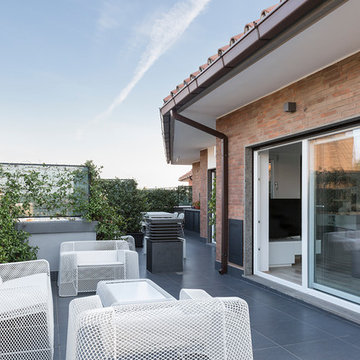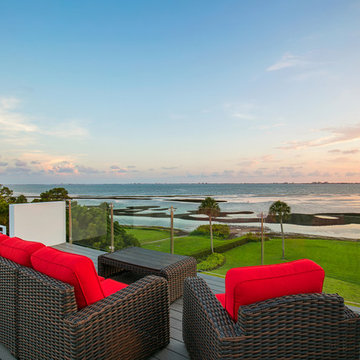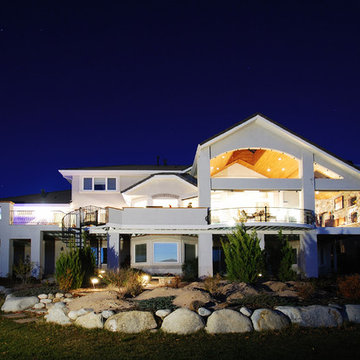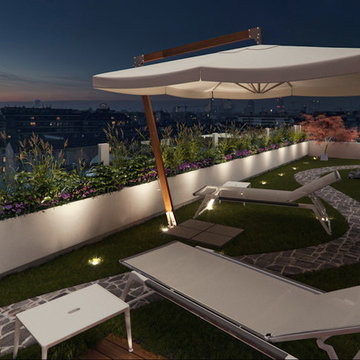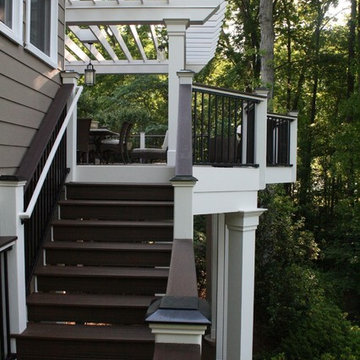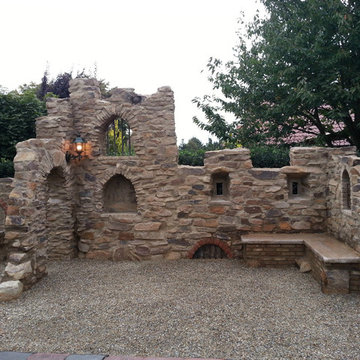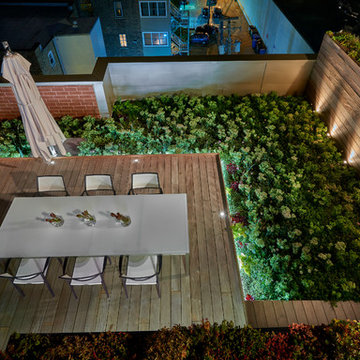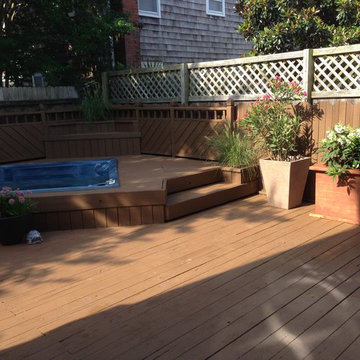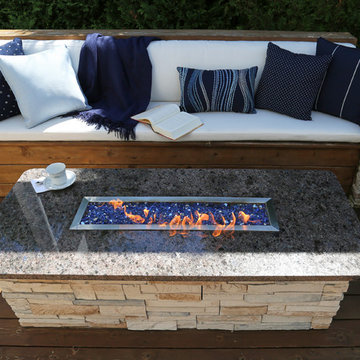Expansive Black Deck Design Ideas
Refine by:
Budget
Sort by:Popular Today
81 - 100 of 443 photos
Item 1 of 3
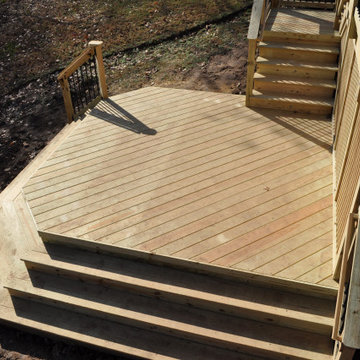
Every deck we build is different. Each design we create is as unique as the clients we are building them for. Whether you choose a wooden or low-maintenance decking material we can help guide you on which will function best with your specific needs. We pride ourselves on knowing how to make your outdoor space perfect before we even break ground.
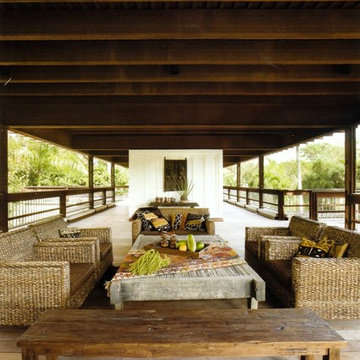
The RockHouse features an amazing second floor terrace.
Photography © Claudia Uribe Touri
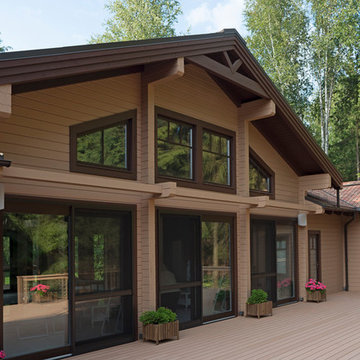
Окна системы патио в бассейне из клееного бруса.
Архитектор Александр Петунин,
Строительство ПАЛЕКС дома из клееного бруса
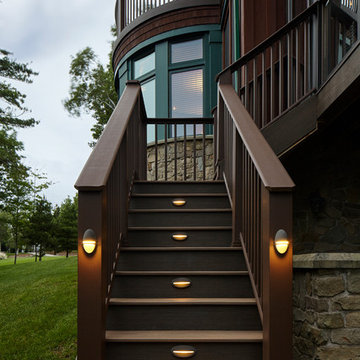
At Archadeck of Nova Scotia we love any size project big or small. But, that being said, we have a soft spot for the projects that let us show off our talents! This Halifax house was no exception. The owners wanted a space to suit their outdoor lifestyle with materials to last far into the future. The choices were quite simple: stone veneer, Timbertech composite decking and glass railing.
What better way to create that stability than with a solid foundation, concrete columns and decorative stone veneer? The posts were all wrapped with stone and match the retaining wall which was installed to help with soil retention and give the backyard more definition (it’s not too hard on the eyes either).
A set of well-lit steps will guide you up the multi-level deck. The built-in planters soften the hardness of the Timbertech composite deck and provide a little visual relief. The two-tone aesthetic of the deck and railing are a stunning feature which plays up contrasting tones.
From there it’s a game of musical chairs; we recommend the big round one on a September evening with a glass of wine and cozy blanket.
We haven’t gotten there quite yet, but this property has an amazing view (you will see soon enough!). As to not spoil the view, we installed TImbertech composite railing with glass panels. This allows you to take in the surrounding sights while relaxing and not have those pesky balusters in the way.
In any Canadian backyard, there is always the dilemma of dealing with mosquitoes and black flies! Our solution to this itchy problem is to incorporate a screen room as part of your design. This screen room in particular has space for dining and lounging around a fireplace, perfect for the colder evenings!
Ahhh…there’s the view! From the top level of the deck you can really get an appreciation for Nova Scotia. Life looks pretty good from the top of a multi-level deck. Once again, we installed a composite and glass railing on the new composite deck to capture the scenery.
What puts the cherry on top of this project is the balcony! One of the greatest benefits of composite decking and railing is that it can be curved to create beautiful soft edges. Imagine sipping your morning coffee and watching the sunrise over the water.
If you want to know more about composite decking, railing or anything else you’ve seen that sparks your interest; give us a call! We’d love to hear from you.
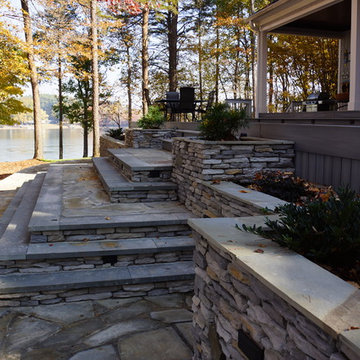
An expansive deck with built-in hot tub overlooks Lake Norman. Fiberon deck boards are a low-maintenance answer for people who want to spend more time relaxing on their deck than scraping and painting or staining it.
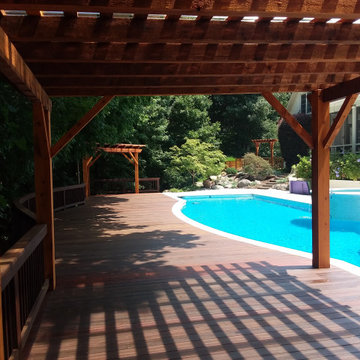
This backyard pool area required refurbishing. Archadeck worked with the clients as they also coordinated with their pool resurfacing contractor to improve their pool area. We refurbished their deck by removing all the ipe hardwood decking, raising/re-building the deck structure where it was drooping, replacing some of the ipe decking boards, and re-installing the deck anew.
In addition, we built three solid cedar pergolas throughout the pool area, including a trellis-style pergola and gate to create a defined entrance into the backyard.
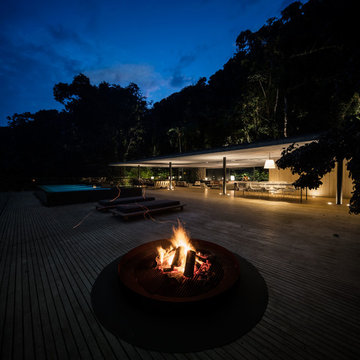
Accoya was used for all the superior decking and facades throughout the ‘Jungle House’ on Guarujá Beach. Accoya wood was also used for some of the interior paneling and room furniture as well as for unique MUXARABI joineries. This is a special type of joinery used by architects to enhance the aestetic design of a project as the joinery acts as a light filter providing varying projections of light throughout the day.
The architect chose not to apply any colour, leaving Accoya in its natural grey state therefore complimenting the beautiful surroundings of the project. Accoya was also chosen due to its incredible durability to withstand Brazil’s intense heat and humidity.
Credits as follows: Architectural Project – Studio mk27 (marcio kogan + samanta cafardo), Interior design – studio mk27 (márcio kogan + diana radomysler), Photos – fernando guerra (Photographer).
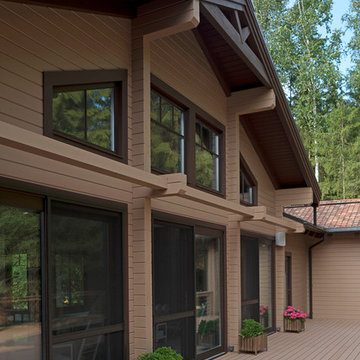
Окна системы патио в бассейне из клееного бруса.
Архитектор Александр Петунин,
Строительство ПАЛЕКС дома из клееного бруса
Expansive Black Deck Design Ideas
5
