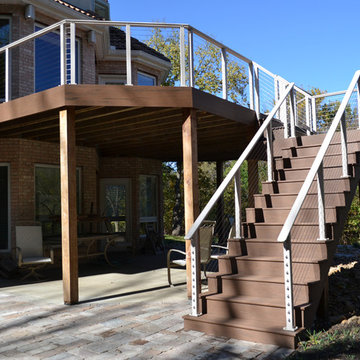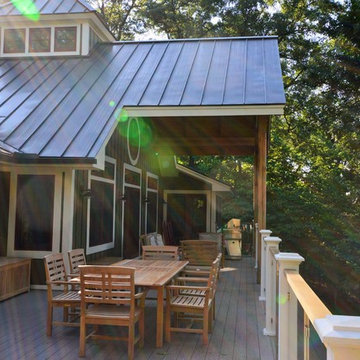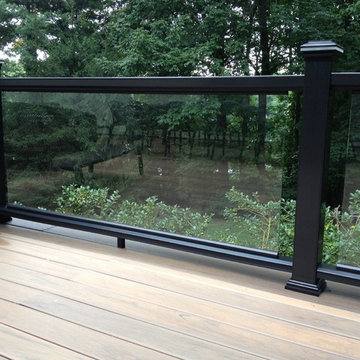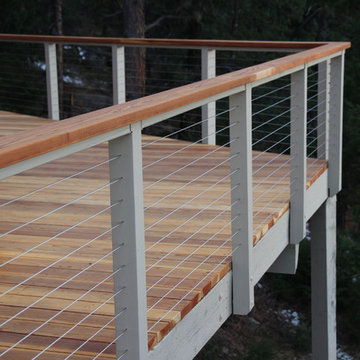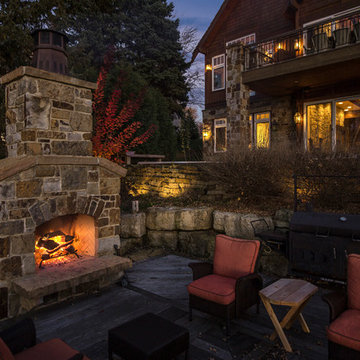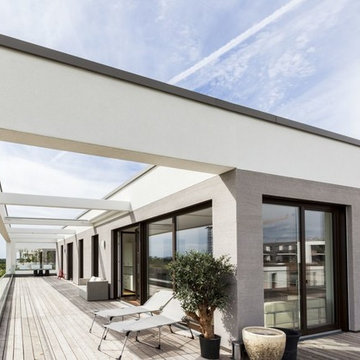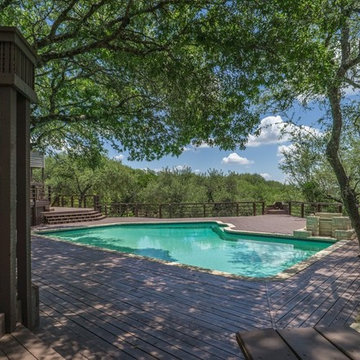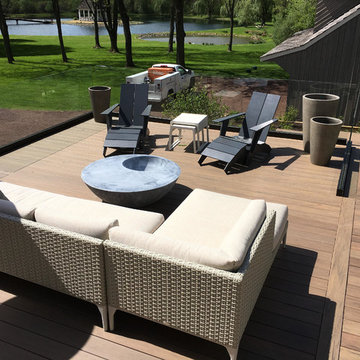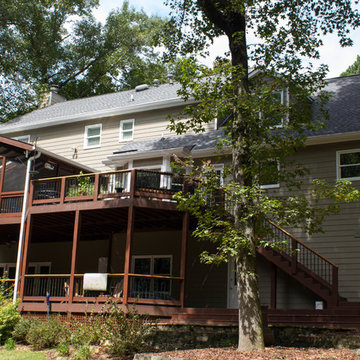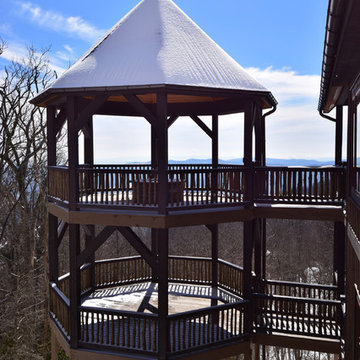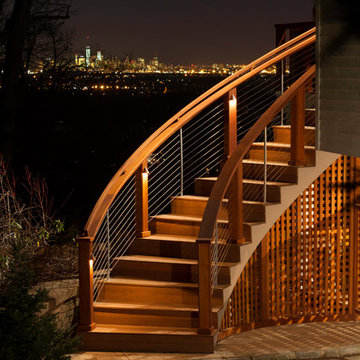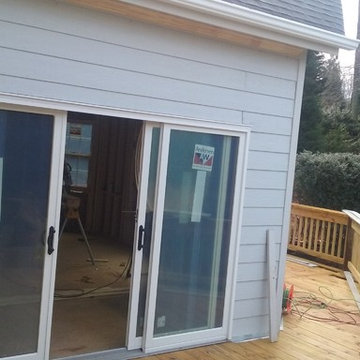Expansive Black Deck Design Ideas
Refine by:
Budget
Sort by:Popular Today
121 - 140 of 443 photos
Item 1 of 3
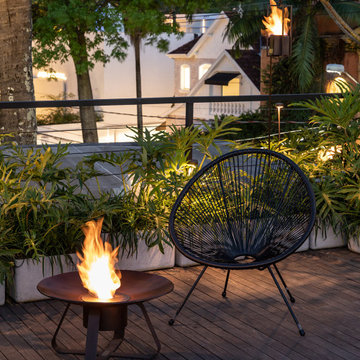
Portable Ecofireplace with ECO 36 burner and recycled, discarded agricultural plow disks weathering Corten steel encasing and legs. Thermal insulation made of rock wool bases and refractory tape applied to the burner.
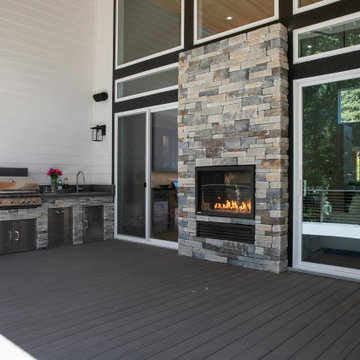
This spacious outdoor living space has everything you need to entertain. From an outdoor fireplace, built-in outdoor kitchen, and covered patio with tongue and groove ceiling and ceiling fan. This stone fireplace is double-sided from the main floor great room. Patio slider doors flank the fireplace and make it easy to transition from indoor to outdoor living. This outdoor space is an inviting space to enjoy the beauty of nature.
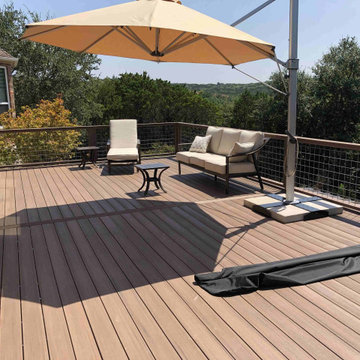
The clients chose cow panel railing with composite inserts to match the railing used on their existing fence. We love this railing because it doesn’t obstruct the view at all—especially compared to the wooden balusters on their old deck. An additional deck feature you won’t be able to see until the sun sets is the perimeter deck lighting we installed.
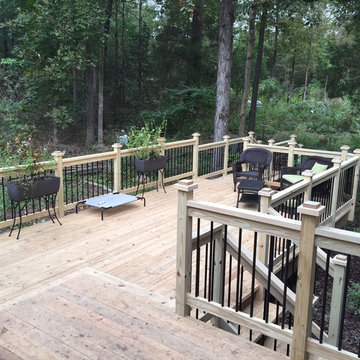
Straight as a Razor and solid as a rock!.... The new deck features Correct stairs, open spaces and a Beautiful, safe bridge across the creek. The black metal balusters open up the view to the yard..... Bring on the Garden Party!...
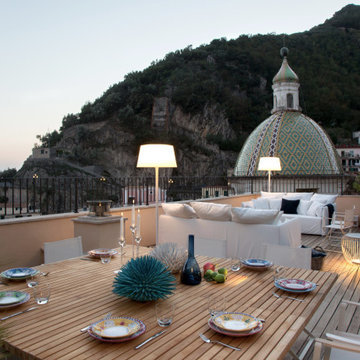
Proiettato verso il mare e completamente rivestito in teak come il ponte di una nave, Il terrazzo è l’essenza di questa casa e del suo spirito.
Pensato con un gioco di livelli che ne separa le funzioni:
la zona cucina leggermente rialzata e protesa verso il mare.
La zona pranzo e la zona relax sono sullo stesso livello.
Mentre un volume rialzato leggermente arretrato accoglie una piccola vasca idromassaggio per i momenti di relax.
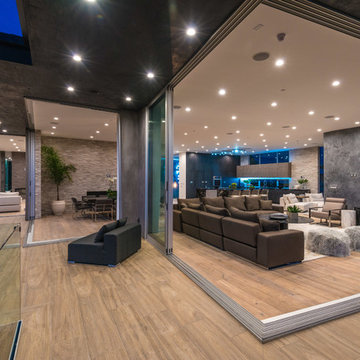
Ground up development. 7,000 sq ft contemporary luxury home constructed by FINA Construction Group Inc.
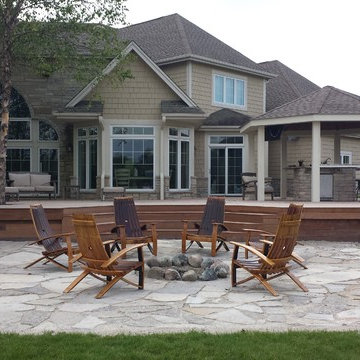
This attached deck extends out 2,500 sq. ft.. it features a complete outdoor kitchen with granite prep and serving areas. We box framed the top and used IPE wood on all surfaces, including matching sunken tree boxes.
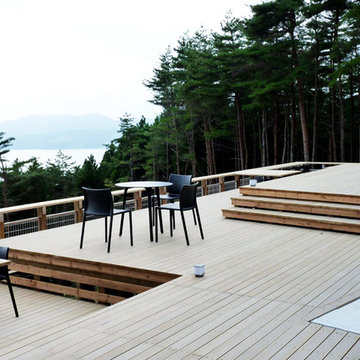
This guest lodge features a terraced deck which cascades down the hillside in perfect harmony with the natural contour. Absolutely stunning! Deck is Key Deck in Antique Grey.
Expansive Black Deck Design Ideas
7
