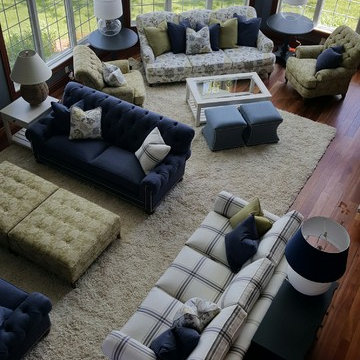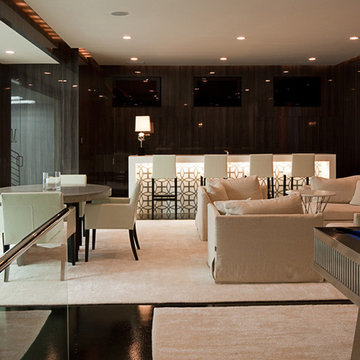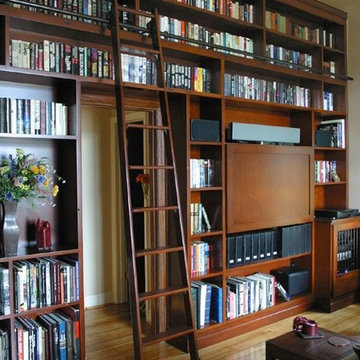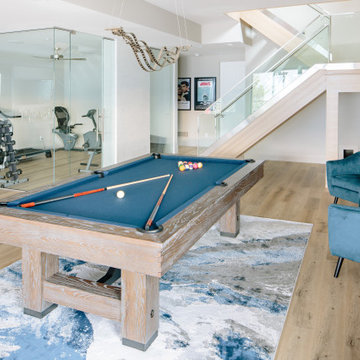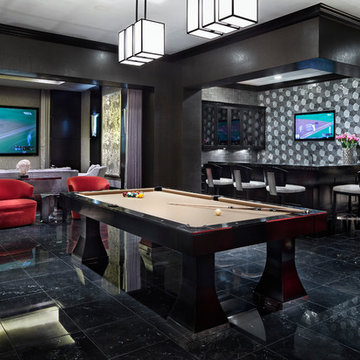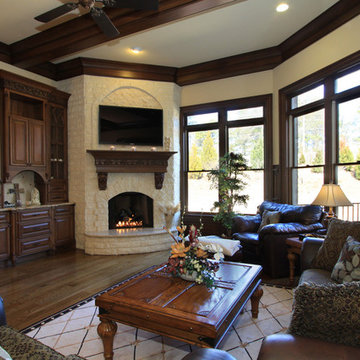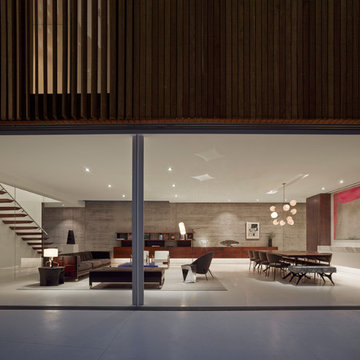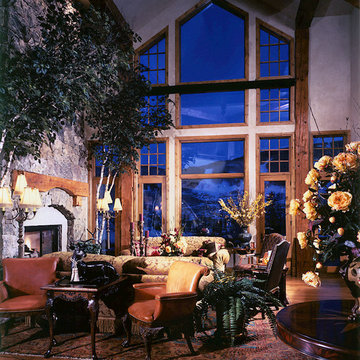Expansive Black Family Room Design Photos
Refine by:
Budget
Sort by:Popular Today
41 - 60 of 362 photos
Item 1 of 3
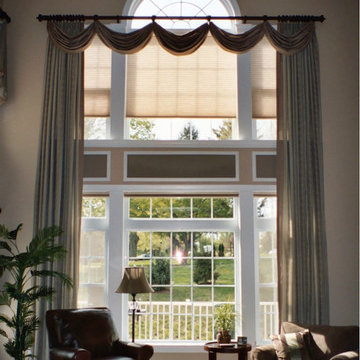
The window wall prior to the addition of trim work details and custom drapes was plain and overwhelming in the space. Adding the details and accent paint color incorporated into the room as the focal point.

Serenity Indian Wells luxury modern mansion entertainment lounge and dance floor with Ruben's Tube fireplace & NYC skyline wallpaper graphic. Photo by William MacCollum.
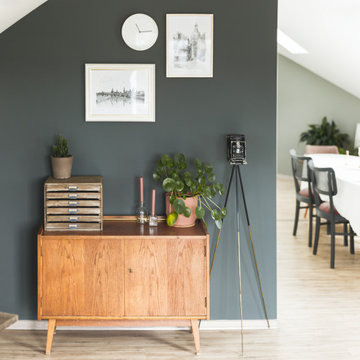
In diesem Wohn- & Essbereich wurden die von der Besitzerin geliebten und über Jahre liebevoll ausgesuchten alten Möbel & Accessoires neu in Szene gesetzt. Neue Polster, gezielt ausgewählte Wandfarben und moderne Elemente rücken diese Lieblingsstücke in ein ganz neues Licht.
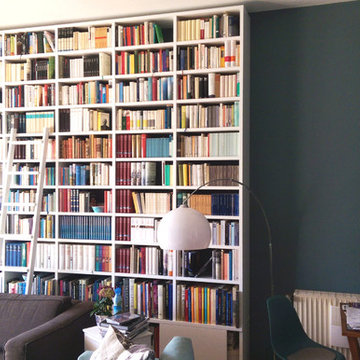
Kinderleichte Benutzung der Bibliotheksleiter bei GANTZ Bücherregal nach Maß
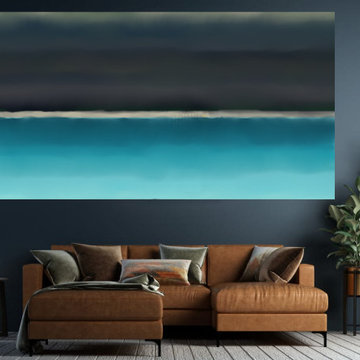
Forest Through The Trees is inspired by our ability to separate all the distractions and noise constantly bombarding us in our daily lives. Forest Through The Trees is to help remind us as a viewer, we must look past the distractions of everyday life to experience life in the purist and truest form.
“In order to write about life first you must live it.” Ernest Hemingway quote.
Vengerick believes this famous quote to be very true of his work. Vengerick has lived a storied adventurous life and not always the easiest life. But to truly experience life one must suffer at the hands of life from time to time.
Hemingway, the highly anticipated 2nd series from Vengerick. This series is inspired by Hemingways love of life travel and drink. The paintings in the Hemingway series our for the view to allow the abstract paintings to wash over them and allow each viewer to experience these masterful works of art from their own perspective.
Certain artists have made it impossible to write the history of modernism without them. In the earlier 20th century such towering innovators as Pablo Picasso,
“The clearest way into the Universe is through a forest wilderness.” ― John Muir
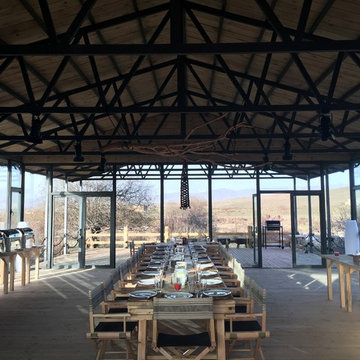
A multifunctional space allowing for group gatherings, yoga and events. Exposed steel trusses and wood ceiling create a modern rustic style. Floor to ceiling glass panels allow for spectacular views of the surroundings and with glass doors leading to a large deck space, the outdoors are brought in. Photos by Norden Camp www.NordenTravel.com
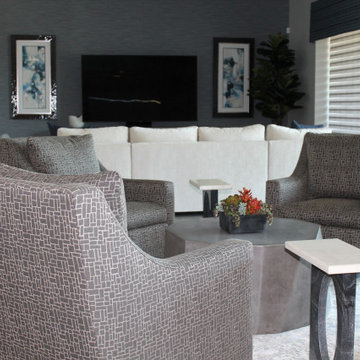
A very large room has two main zones of seating. The first has a custom designed sofa with dual chaises, accent chairs, a petrified wood coffee table,and a media entertainment cabinet . The feature wall is clad in a unique textural blue toned wall covering. The abstract art flanking the television is from a local artist. The second seating area has 4 custom designed swivel chairs, a concrete coffee table and (2) marble drink tables. Each area has beautiful area carpets which define them visually and add color and pattern.
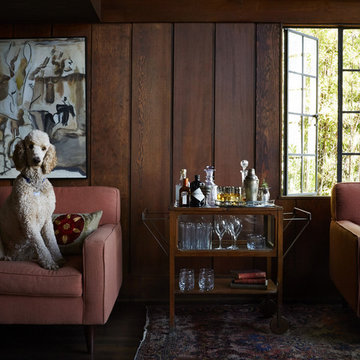
Whole-house remodel of a hillside home in Seattle. The historically-significant ballroom was repurposed as a family/music room, and the once-small kitchen and adjacent spaces were combined to create an open area for cooking and gathering.
A compact master bath was reconfigured to maximize the use of space, and a new main floor powder room provides knee space for accessibility.
Built-in cabinets provide much-needed coat & shoe storage close to the front door.
©Kathryn Barnard, 2014
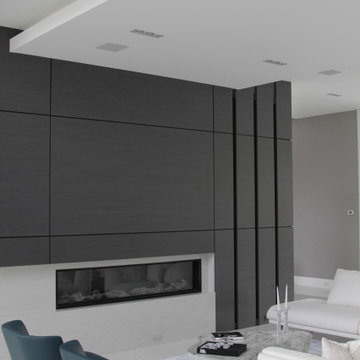
This stunning ultra-modern and fully custom fireplace enclosure made in Germany. Perfectly aligned shadow gaps are completing this modern design and make it such an inviting space for family and friends to gather and enjoy some crackling fire.
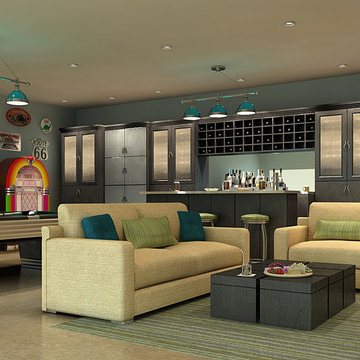
Perfect family and game room modern, stylish and fun
Grey with Metallic door insets and stainless doors
Expansive Black Family Room Design Photos
3

