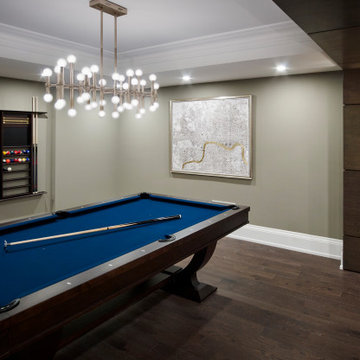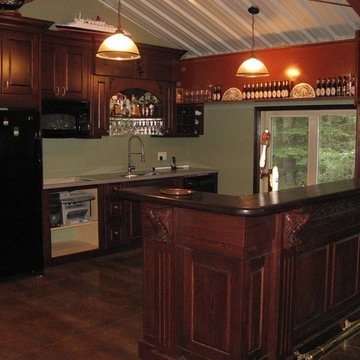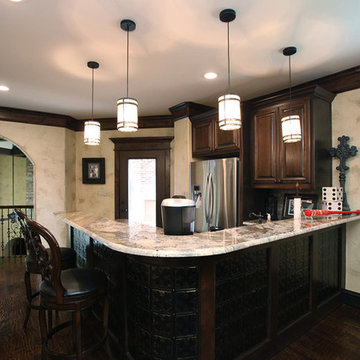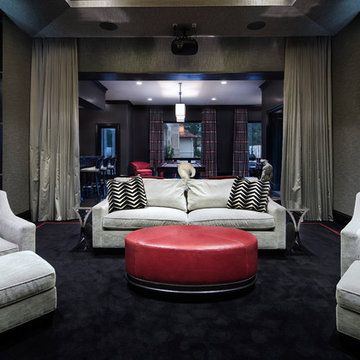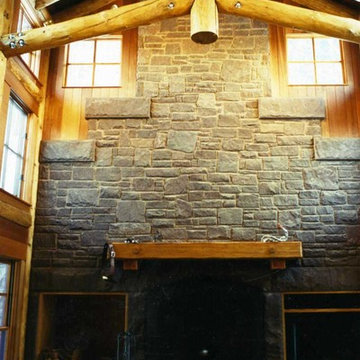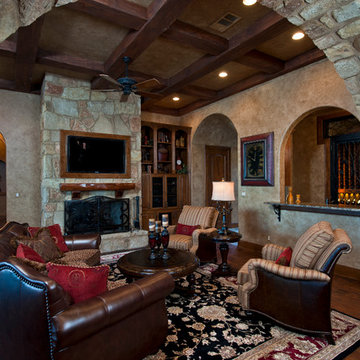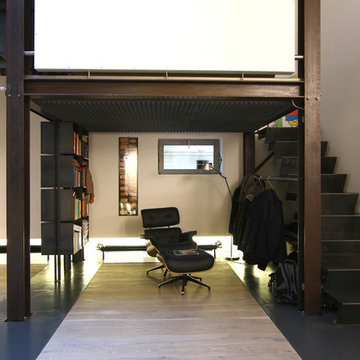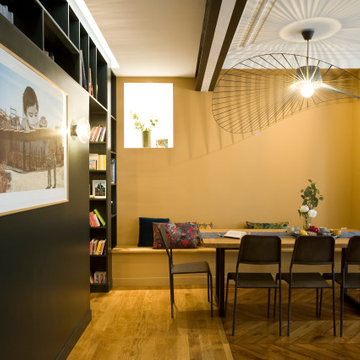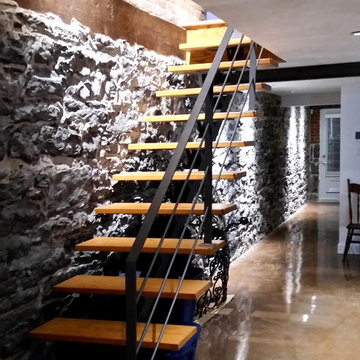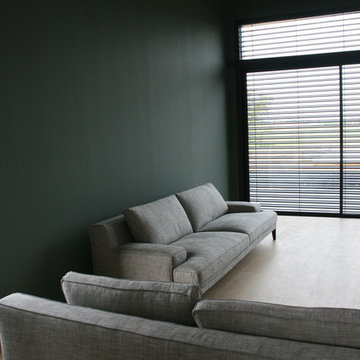Expansive Black Family Room Design Photos
Refine by:
Budget
Sort by:Popular Today
121 - 140 of 362 photos
Item 1 of 3
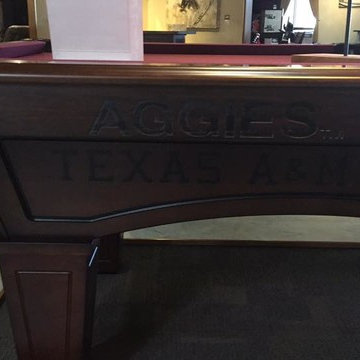
Do we have any Aggies out there? This billiard table is the perfect accompaniment to your Alma Mater, and your man cave!
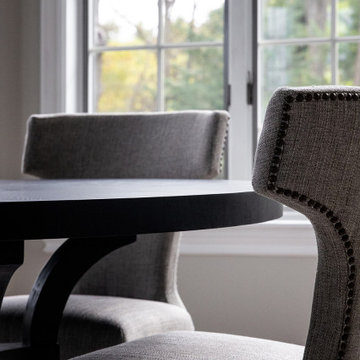
Sandra Asdourian Interiors was brought in to give this Laurel Hollow Estate a much-needed refresh to the main level of the home. The Laurel Hollow NY home was custom build by the current homeowners in 1995. The plan was to add a mix of transitional designs with a nod to traditional. We were inspired to create a perfect balance with some European flair.
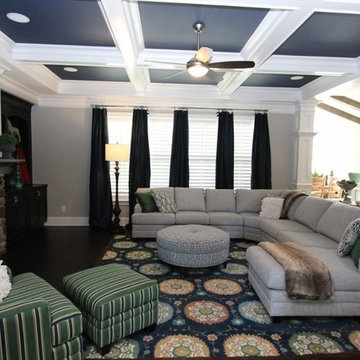
Capitol City Homes presents the Williams floor plan family room with coffered ceilings and a stone fireplace
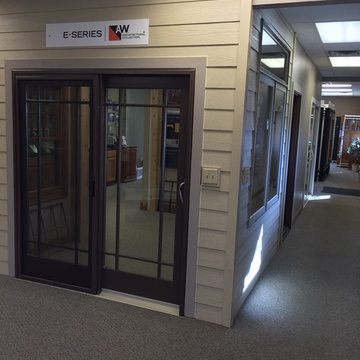
One of Our Andersen E-Series Displays. Located in our Showroom at 4900 Vine St. Lincoln NE.
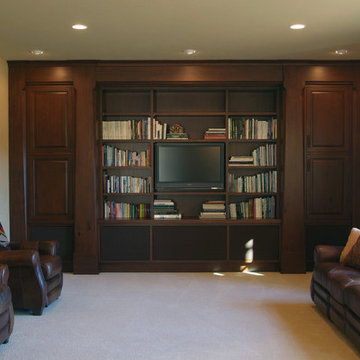
Leave a legacy. Reminiscent of Tuscan villas and country homes that dot the lush Italian countryside, this enduring European-style design features a lush brick courtyard with fountain, a stucco and stone exterior and a classic clay tile roof. Roman arches, arched windows, limestone accents and exterior columns add to its timeless and traditional appeal.
The equally distinctive first floor features a heart-of-the-home kitchen with a barrel-vaulted ceiling covering a large central island and a sitting/hearth room with fireplace. Also featured are a formal dining room, a large living room with a beamed and sloped ceiling and adjacent screened-in porch and a handy pantry or sewing room. Rounding out the first-floor offerings are an exercise room and a large master bedroom suite with his-and-hers closets. A covered terrace off the master bedroom offers a private getaway. Other nearby outdoor spaces include a large pergola and terrace and twin two-car garages.
The spacious lower-level includes a billiards area, home theater, a hearth room with fireplace that opens out into a spacious patio, a handy kitchenette and two additional bedroom suites. You’ll also find a nearby playroom/bunk room and adjacent laundry.
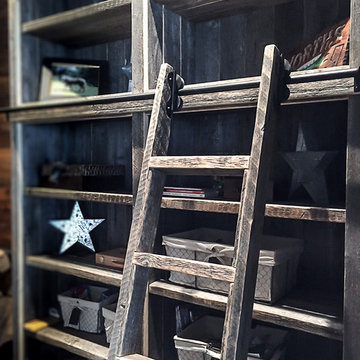
A custom made, reclaimed barn wood ladder provides access to higher books and games that will fill this rustic bookcase. Design by Rochelle Lynne Design, Cochrane, Alberta, Canada
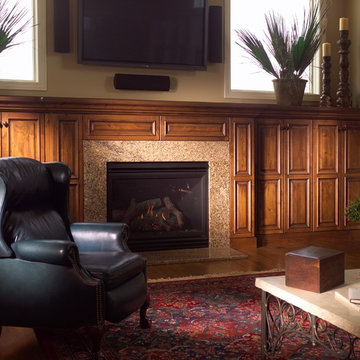
The gas burning fireplace features a granite surround.
Photograph by Steve Brown
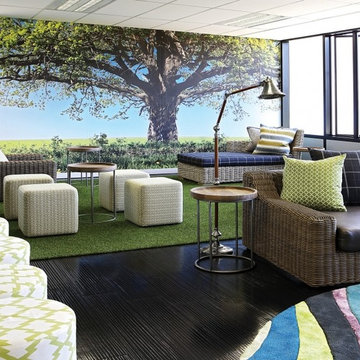
This area is one of our favourites - we were asked to design a wall feature that would help employees relax within this "chill room" venue. We love our big tree and how its branches almost seem to envelop the entire room!
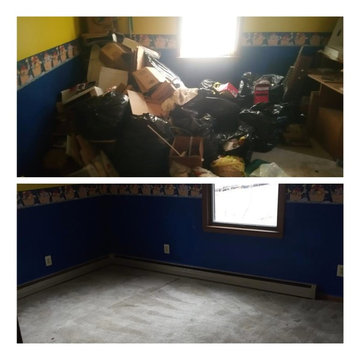
We work hard to respect people’s wishes and privacy, however still recognizing the often urgent timelines with which items have to be removed. Understanding that hoarding is a psychological ailment, our team of experienced professionals actively work to keep communication flowing between our staff and our customers. Always recognizing the need for compromise, compassion and perhaps tough conversation.
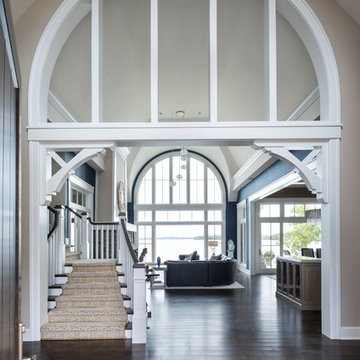
Openly spaced yet warm and inviting, this entryway features high ceilings and plenty of natural light that sets the mood for the entire home. The vast wood floor swiftly guides guests through the house creating a smooth transition from room to room. Not heavily decorated, the design elements of the structure stand out and captivate all eyes.
LandMark Photography
Sharatt Architect
Builder: Kyle Hunt
Expansive Black Family Room Design Photos
7
