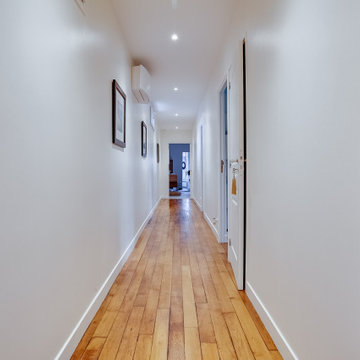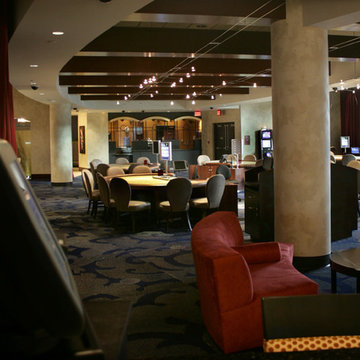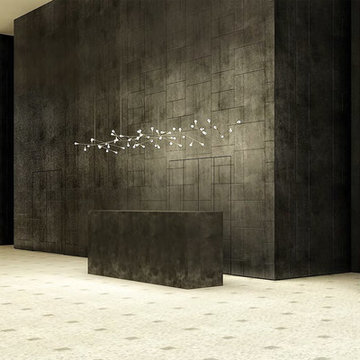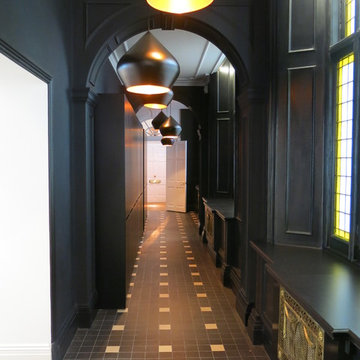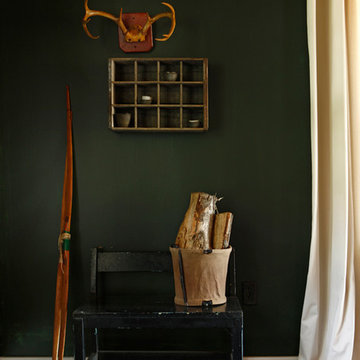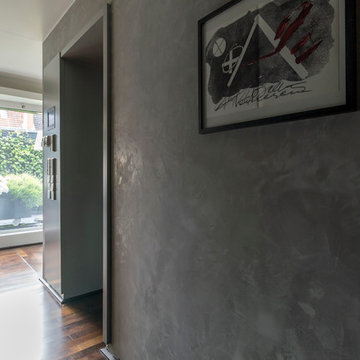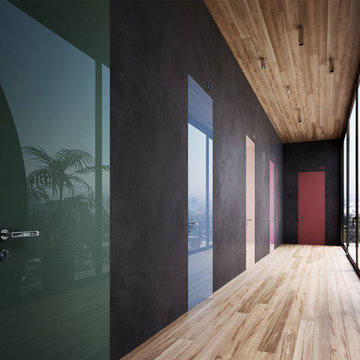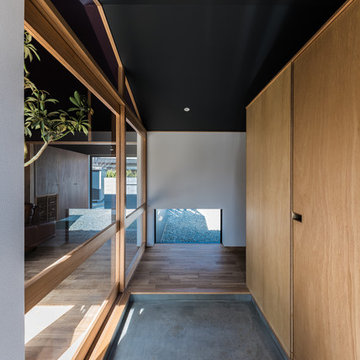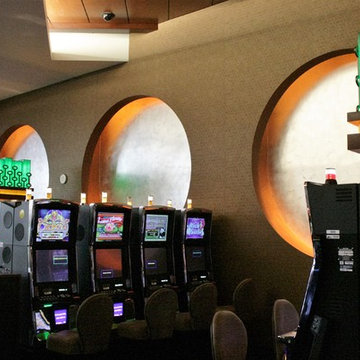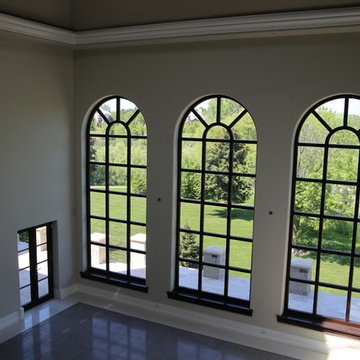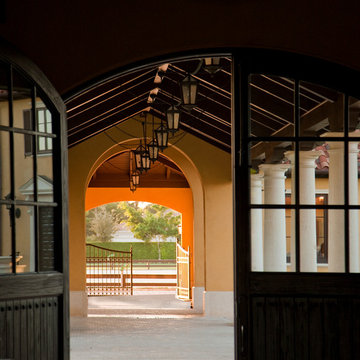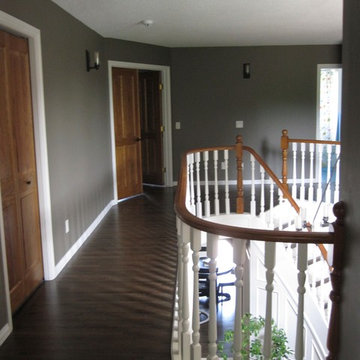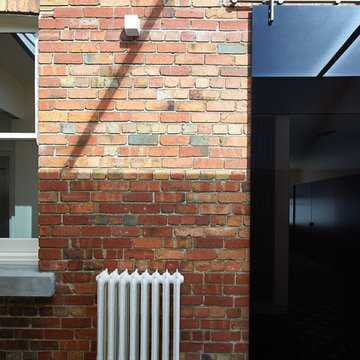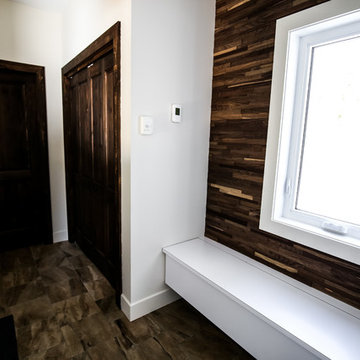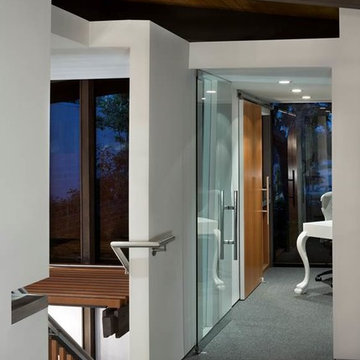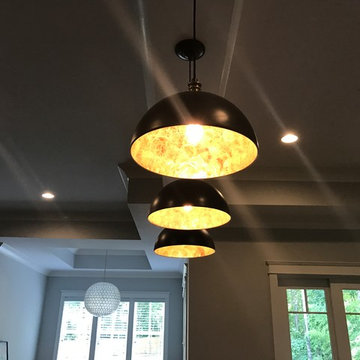Expansive Black Hallway Design Ideas
Refine by:
Budget
Sort by:Popular Today
61 - 80 of 136 photos
Item 1 of 3
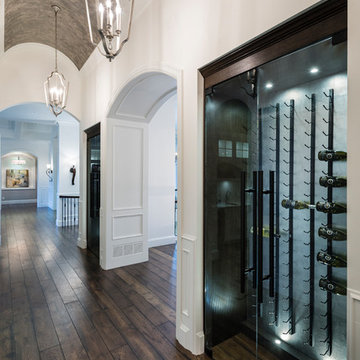
The “Rustic Classic” is a 17,000 square foot custom home built for a special client, a famous musician who wanted a home befitting a rockstar. This Langley, B.C. home has every detail you would want on a custom build.
For this home, every room was completed with the highest level of detail and craftsmanship; even though this residence was a huge undertaking, we didn’t take any shortcuts. From the marble counters to the tasteful use of stone walls, we selected each material carefully to create a luxurious, livable environment. The windows were sized and placed to allow for a bright interior, yet they also cultivate a sense of privacy and intimacy within the residence. Large doors and entryways, combined with high ceilings, create an abundance of space.
A home this size is meant to be shared, and has many features intended for visitors, such as an expansive games room with a full-scale bar, a home theatre, and a kitchen shaped to accommodate entertaining. In any of our homes, we can create both spaces intended for company and those intended to be just for the homeowners - we understand that each client has their own needs and priorities.
Our luxury builds combine tasteful elegance and attention to detail, and we are very proud of this remarkable home. Contact us if you would like to set up an appointment to build your next home! Whether you have an idea in mind or need inspiration, you’ll love the results.
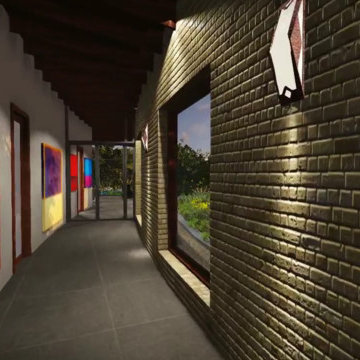
R Michael Lee view of gallery
link to video for this project https://youtu.be/EVSd_GLbNKs
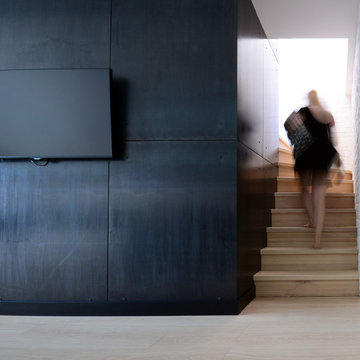
aranżacja wnętrz koszalin, aranżacja wnętrz koszalin zachodniopomorskie, architektura wnętrz koszalin, wystrój wnętrz koszalin, wnętrza koszalin, styliści koszalin, dekorator wnetrz koszalin, aranżacje wnętrz koszalin, projektowanie wnętrz koszalin, aranżacja wnętrz Koszalin, projektowanie wnętrz Koszalin, projektant wnętrz Koszalin, biuro projektowe Koszalin, aranżacja wnętrz, projektowanie wnętrz, projektant wnętrz, projektowanie mebli, projektowanie łazienek
http://www.fabryka-wnetrz.com
http://www.facebook.com/fabrykawnetrz1
https://twitter.com/fabryka_wnetrz
http://instagram.com/fabrykawnetrz
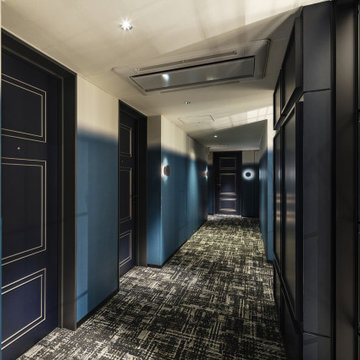
Service : Hotel
Location : 東京都港区
Area : 62 rooms
Completion : NOV / 2019
Designer : T.Fujimoto / K.Koki / N.Sueki
Photos : Kenji MASUNAGA / Kenta Hasegawa
Link : https://www.the-lively.com/azabu
Expansive Black Hallway Design Ideas
4
