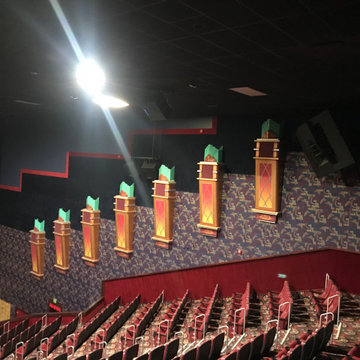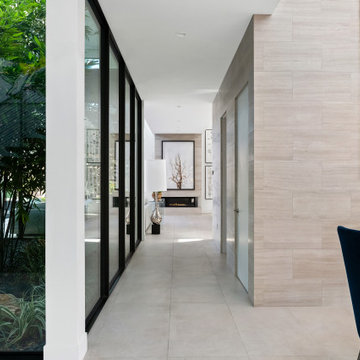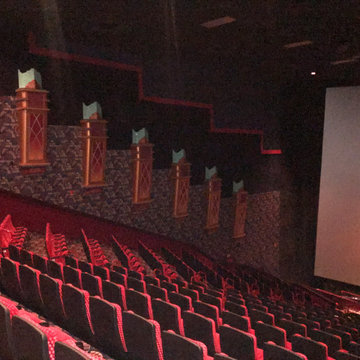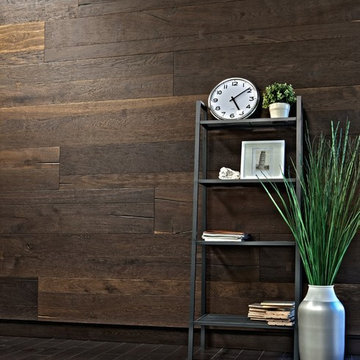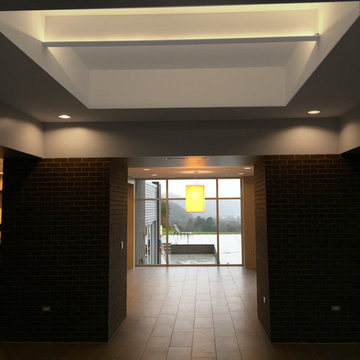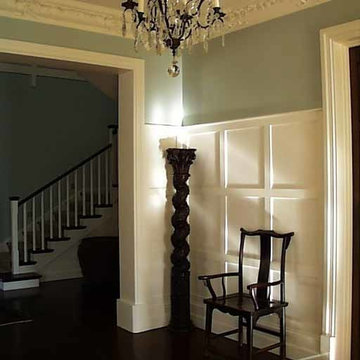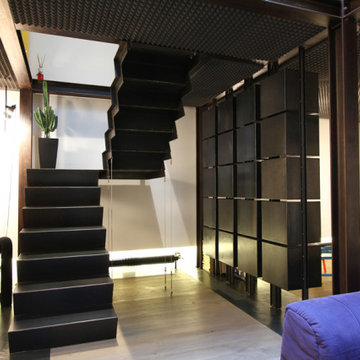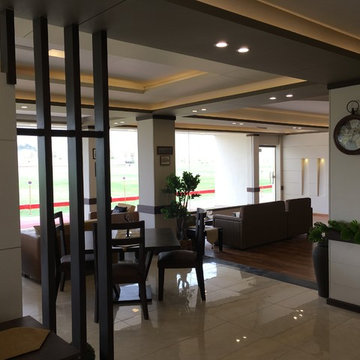Expansive Black Hallway Design Ideas
Refine by:
Budget
Sort by:Popular Today
81 - 100 of 136 photos
Item 1 of 3
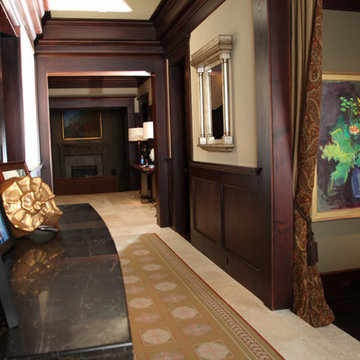
The Gallery Hall runner is a reduced scale of Rick Grett's Entry rug design. A pair of silver-leaf wall mirrors was designed & Houston-crafted to add depth (hence the floating columns) to the long Gallery Hall.
The honed Black St. Laurent marble top console showcases family pictures.
Michael Martinez Photography
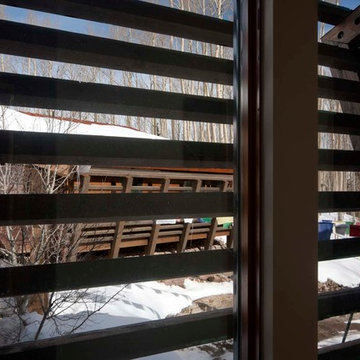
david marlow
Exterior trellis screen infant of floor to ceiling glass walls.
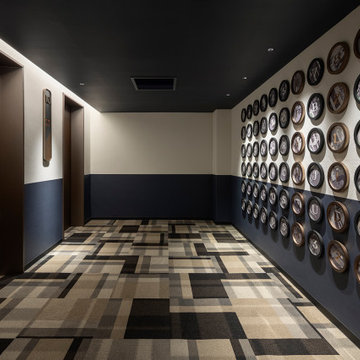
Service : Hotel
Location : 福岡県博多区
Area : 224 rooms
Completion : AUG / 2019
Designer : T.Fujimoto / K.Koki
Photos : Kenji MASUNAGA / Kenta Hasegawa
Link : https://www.the-lively.com/
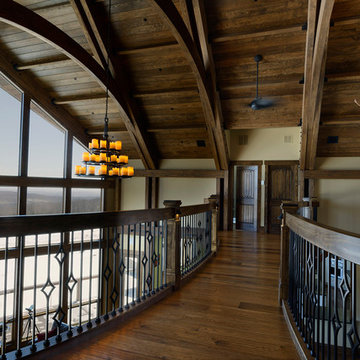
The soaring ceiling, custom beams and railings of the bridge above the living room of this mountain home. Photo by Drive Brand Studio/Bruce Luetters.
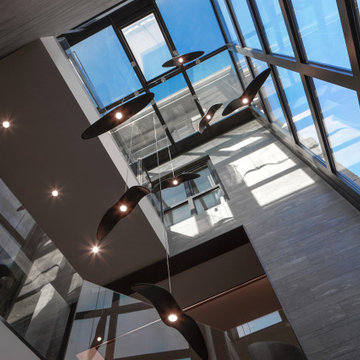
The owner wanted the house to have a sense of privacy, but also serve as an ideal place to receive guests. He also hoped the spaces would possess zen, an atmosphere that emphasises meditation, as well as layers.
The designer proposed a modern reinterpretation of Chinese culture, one that perfectly balanced the physical experience with the owner’s spiritual needs.
The final design presents a mood of tranquility, quietly counteracting the hustle and bustle of daily life. The designer focused on two aspects: remodelling and optimising the structure, and integrating Eastern and Western cultures by using modern forms of expression.
As a result, two seemingly opposing styles successfully coexist. Through the selection of materials such as dyed wood veneer, silk wallpaper, crystals, copper items and detailed designs that reflect the existence of traditional Eastern culture, the house sidestepped the cliché of relying completely on a Chinese style.
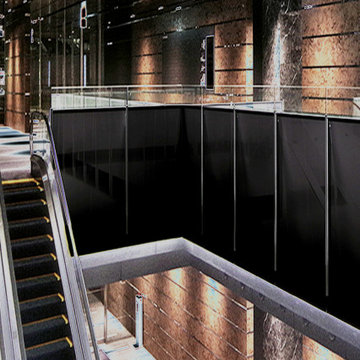
LAMINAM OSSIDO BRUNO 1000X3000 Flat and extremely light, the 1000X3000mm ceramic slab, with a thickness of 3 and 5 mm form an authentic architectural skin designed as a covering material for indoor and outdoor setting (floors, walls and facades) with surfaces that boats excellent performance, ranging from soft, natural textures to industial, ultra-technological options.
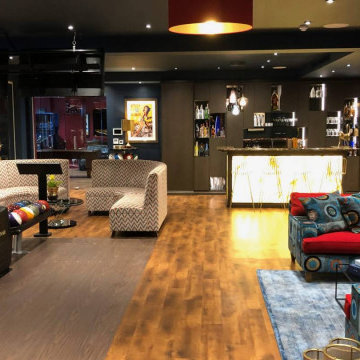
We were approached by our client to deliver an entertainment house as an extension to the client’s existing home. The client was provided with a very high standard of home automation, using the Savant control system to integrate Lutron lighting with lighting circuits, keypads and shutters. This also included audio distribution to audio zones with indoor speakers and video distribution to zones of 4K video. The Savant system also integrated zones of heating and cooling, and 4K security cameras. Delivering this entertainment house to a very high specification throughout, a bowling alley with a bar and lounge area was created, along with a car show room with car turntables and a lounge, a games room, a billiard room, and a TV room. Suffice to say, we delivered the perfect entertainment haven, delighting the client.
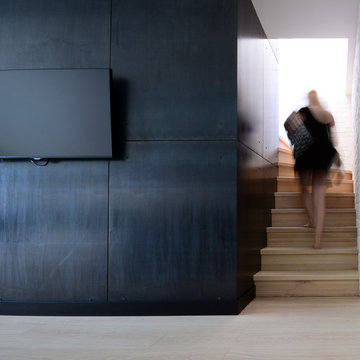
aranżacja wnętrz kołobrzeg, aranżacja wnętrz kołobrzeg zachodniopomorskie, architektura wnętrz kołobrzeg, wystrój wnętrz kołobrzeg, wnętrza koszalin, styliści koszalin, dekorator wnetrz koszalin, aranżacje wnętrz koszalin,
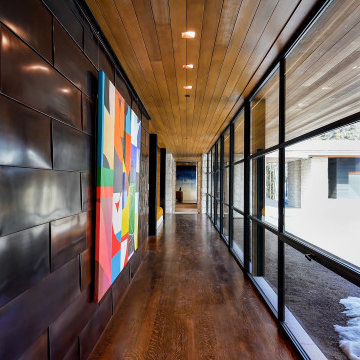
This hall of windows on the main floor maintains the overall effect of panoramic openness and abundance of natural light, with complimentary copper-cladding to softly reflect.
Custom windows, doors, and hardware designed and furnished by Thermally Broken Steel USA.
Other sources:
Kuro Shou Sugi Ban Charred Cypress Cladding, Oak floors, and Hemlock ceilings by reSAWN TIMBER Co.
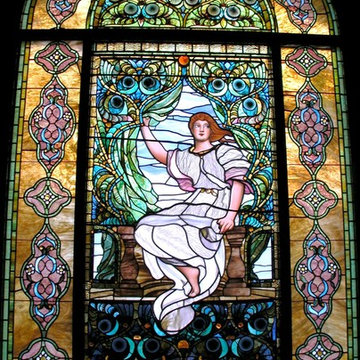
This 1880's monumental ( 10' x 6') figural panel was designed by Elihu Vedder and attributed to fabrication by Tiffany Studios. It once graced a now demolished mansion in Tarrytown, NY. Due to severe bowing, broken or missing glass, and structural failure, the entire window was carefully taken apart and cleaned. Special glass was made to match existing for some replacements. All the lead caming and support bars were replaced, A new thermally insulated triple glazed frame was designed and installed to mount and safely protect the stained glass artwork. This window now graces the living room of our fortunate client, who found this window in a salvage yard many years ago. Photo by Conrad Cultraro
Expansive Black Hallway Design Ideas
5
