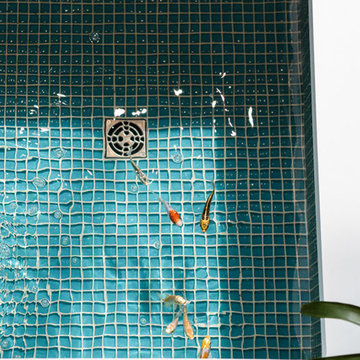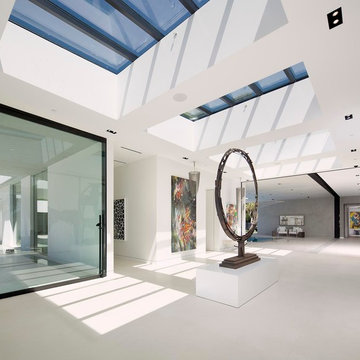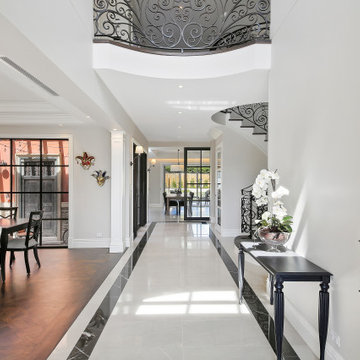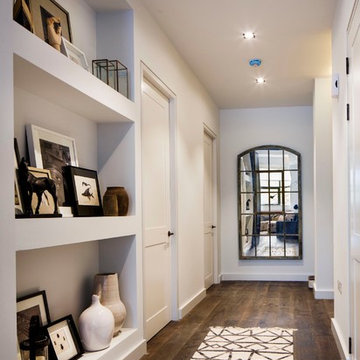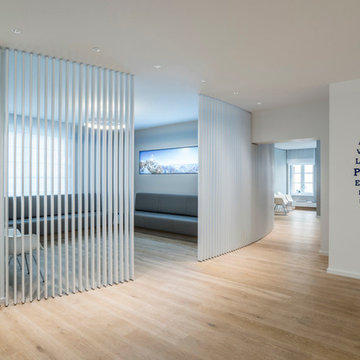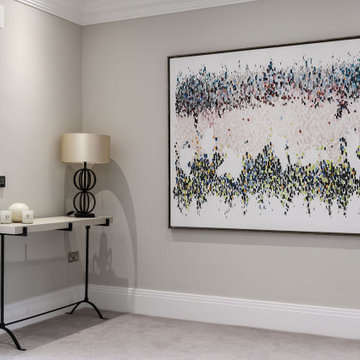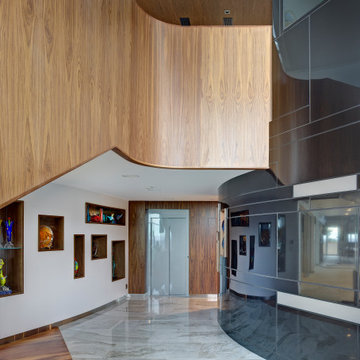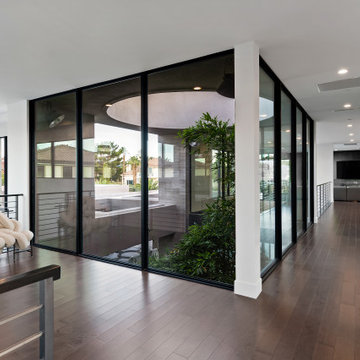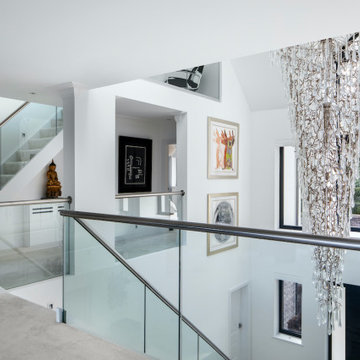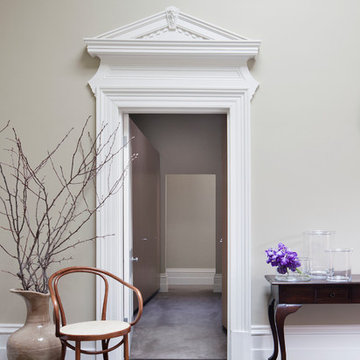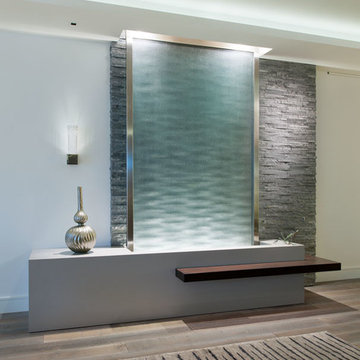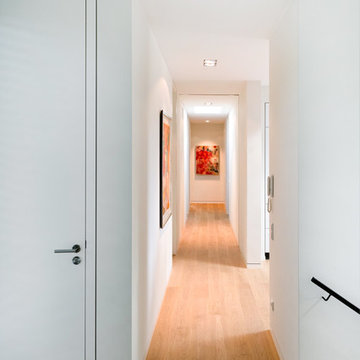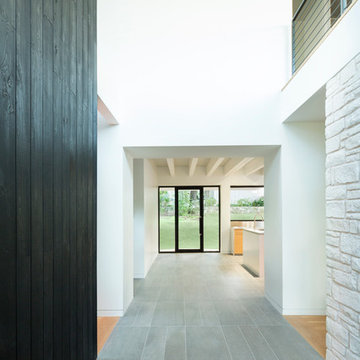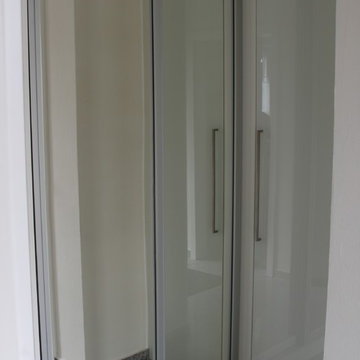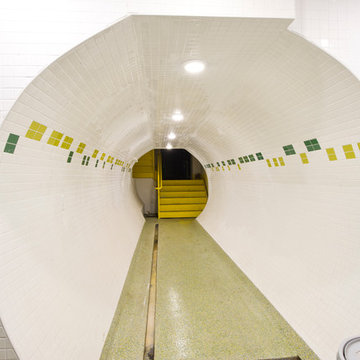Expansive Contemporary Hallway Design Ideas
Refine by:
Budget
Sort by:Popular Today
121 - 140 of 789 photos
Item 1 of 3
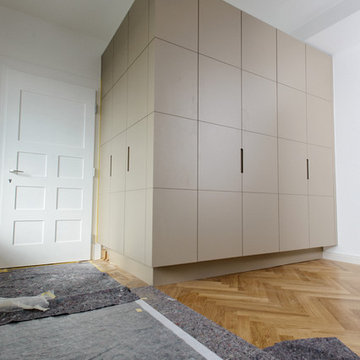
Wolfgang Nürbauer
Einbauschrank zur Aufbewahrung von Mänteln, Jacken und Schuhen
Ein Teil des Schranks verblendet den Stromverteiler und kann für Schuhe genutzt werden.
Ein Element dient zum Verstauen der Reinigungsutensilien da in der Wohnung keine Abstellkammer vorhanden ist.
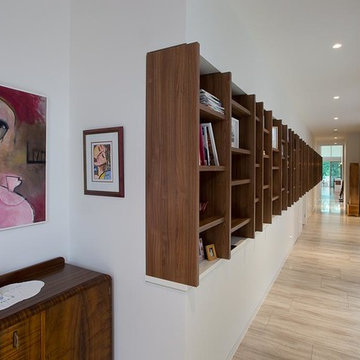
This unique single storey residence designed for a beachfront location, incorporates a tennis court adjacent to the home. The house has a linear plan which allows all rooms to have north facing windows, with views across the tennis court to the bushland beyond. The external living area incorporates retractable glass panels for protection from the SE breezes and adjustable external blinds to provide shading. Internal banquet seating allows the owners to enjoy a restaurant ambience while dining on their home cooked meals.
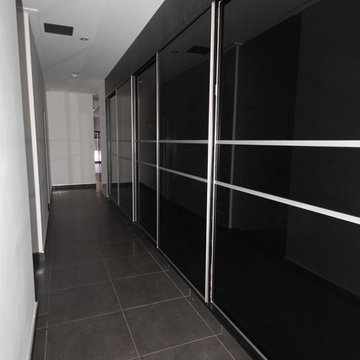
The same doors echoed in the hallway bring continuity to the home. The mid-rails accentuate the length of the hallway and the reflective black glass actually bounces light back into what was a low light area.Our client was no wallflower and this certainly reflected his personality.
Carl Hooper
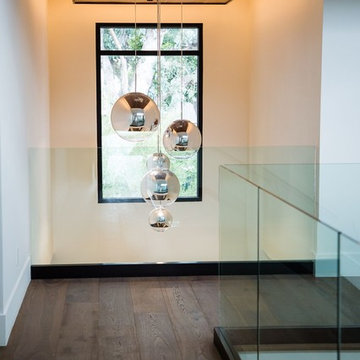
Nestled in the heart of Los Angeles, just south of Beverly Hills, this two story (with basement) contemporary gem boasts large ipe eaves and other wood details, warming the interior and exterior design. The rear indoor-outdoor flow is perfection. An exceptional entertaining oasis in the middle of the city. Photo by Lynn Abesera
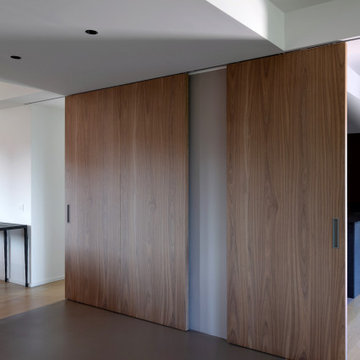
Vista delle porte scorrevoli di Ferrero legno essenza noce venatura verticale. Pavimento in parquet rovere spazzolato naturale e resina Kerakoll design. Faretti Viabizzuno.
Expansive Contemporary Hallway Design Ideas
7
