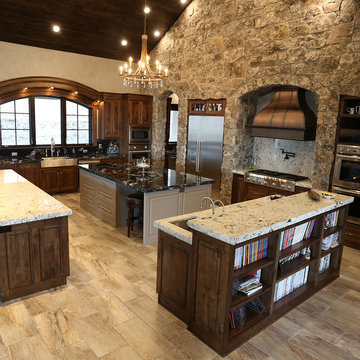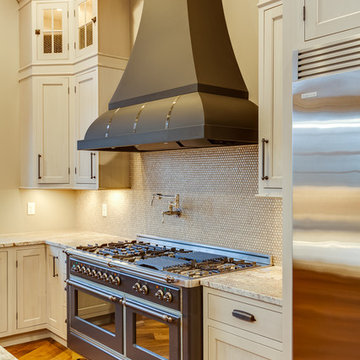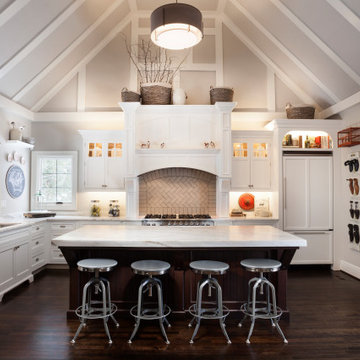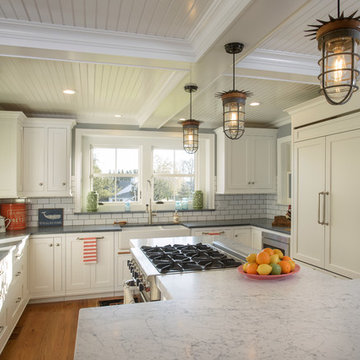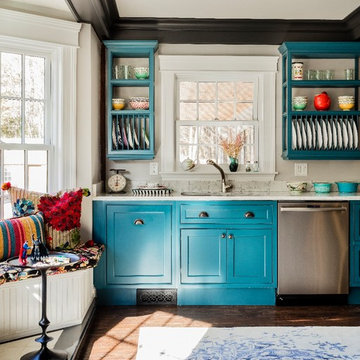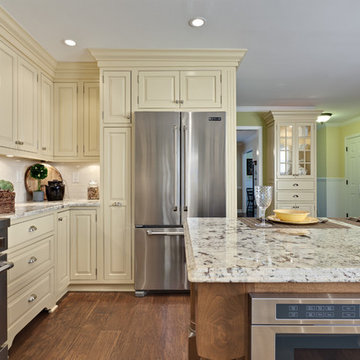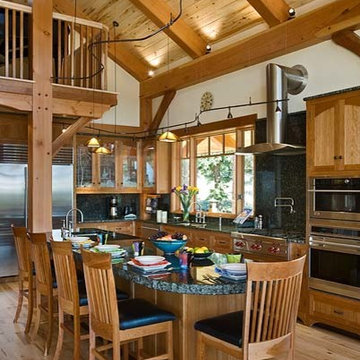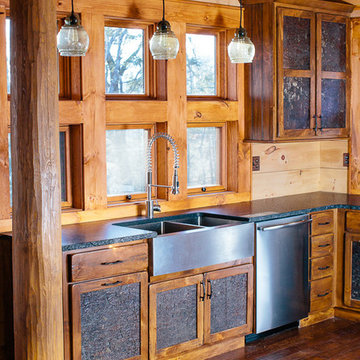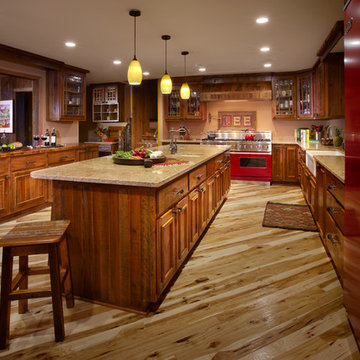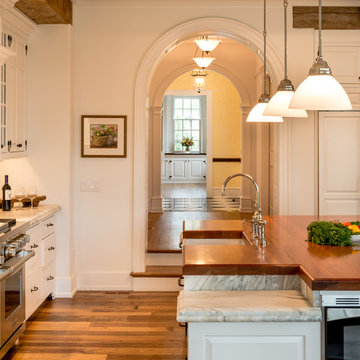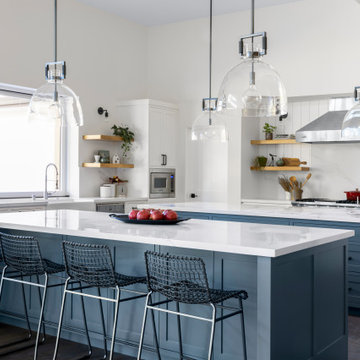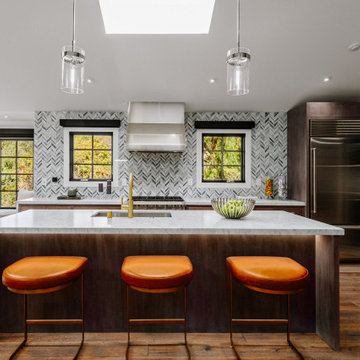Expansive Country Kitchen Design Ideas
Refine by:
Budget
Sort by:Popular Today
221 - 240 of 4,307 photos
Item 1 of 3
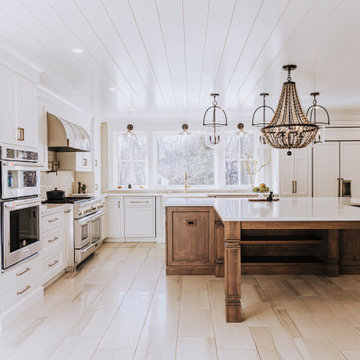
Greek Revival Farmhouse gets an addition and head to toe kitchen remodel. This beautiful kitchen features custom inset cabinets matched to Ben Moore's White Dove with Corian Quartz countertops in Calcatta Natura.
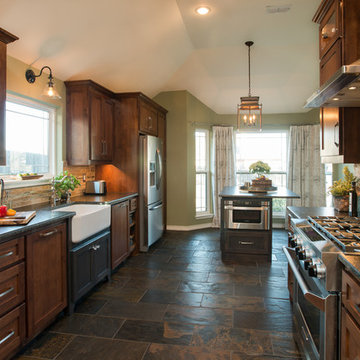
Natural elements feature oblong slate flooring and stacked stone for the backsplash. The updated appliances in this kitchen remodel now satisfy the chef’s cooking desires and the family’s palette. A high-end 36” six-burner Thermador range and vent hood allow for greater creative cooking for the family of this North Richland Hills home.

This 7-bed 5-bath Wyoming ski home follows strict subdivision-mandated style, but distinguishes itself through a refined approach to detailing. The result is a clean-lined version of the archetypal rustic mountain home, with a connection to the European ski chalet as well as to traditional American lodge and mountain architecture. Architecture & interior design by Michael Howells.
Photos by David Agnello, copyright 2012. www.davidagnello.com
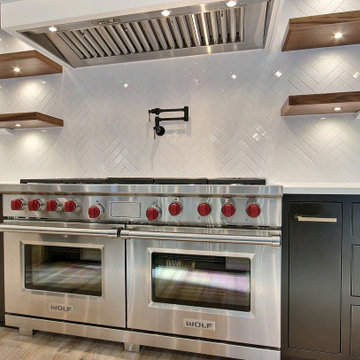
This Beautiful Multi-Story Modern Farmhouse Features a Master On The Main & A Split-Bedroom Layout • 5 Bedrooms • 4 Full Bathrooms • 1 Powder Room • 3 Car Garage • Vaulted Ceilings • Den • Large Bonus Room w/ Wet Bar • 2 Laundry Rooms • So Much More!
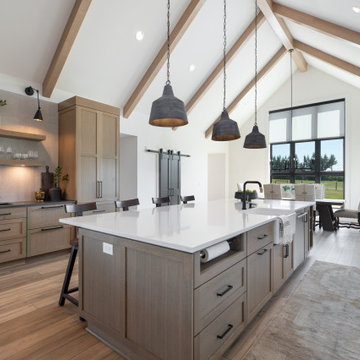
This beautiful white kitchen has white painted shaker cabinets, a rift cut white oak island, eloquence Everett quartz counters, and a mosaic subway tile for the backsplash. Four-seater kitchen island with an open floor plan connected to living and dining room.
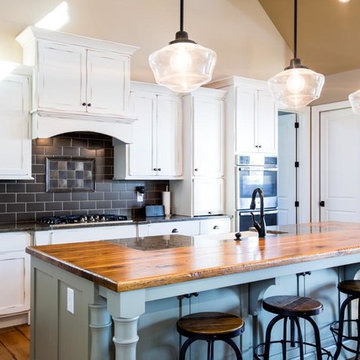
Great natural light fills the kitchen of this custom design/build home we completed south of Bloomington. The cabinetry and awesome hickory countertop by Stolls Woodworking are complemented by the Mixology Iron Nickel backsplash and Schoolhouse pendants. The bench for the built-in breakfast nook is visible in the background. [Bailey & Weiler Design/Build]
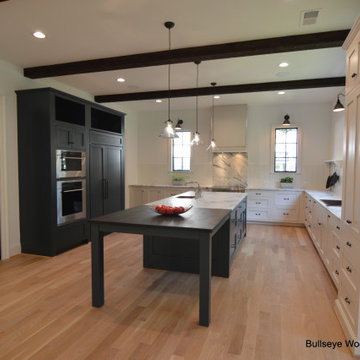
Custom kitchen features custom cabinetry in Antique White and "Mount Etna" deep blue with white bead board backsplash, pot rack, drop in copper sink and exposed beam ceiling. Expansive island features stone and wood counter tops, prep sink and dine in area for 6+ people.

A 1950's farmhouse needed expansion, improved lighting, improved natural light, large work island, ample additional storage, upgraded appliances, room to entertain and a good mix of old and new so that it still feels like a farmhouse.
Expansive Country Kitchen Design Ideas
12
