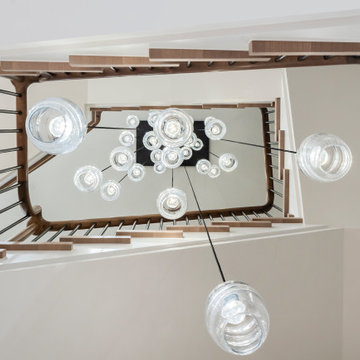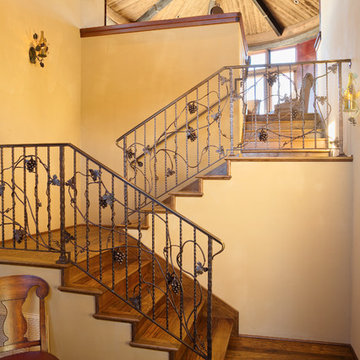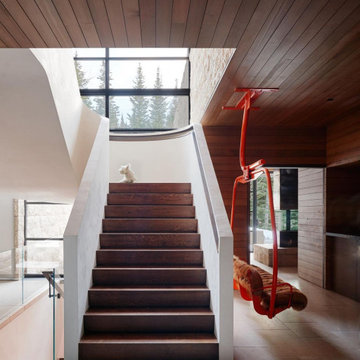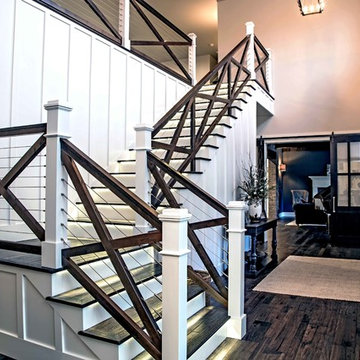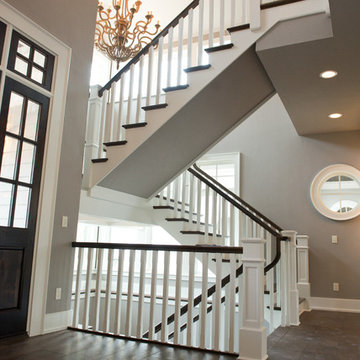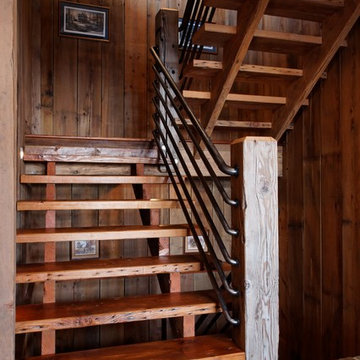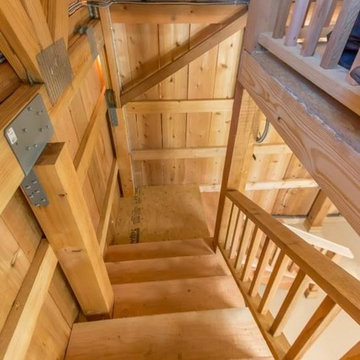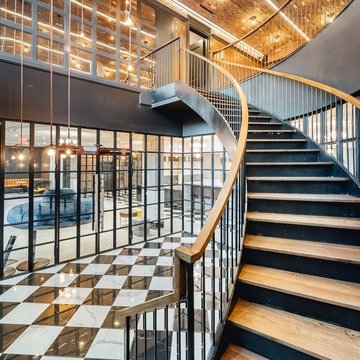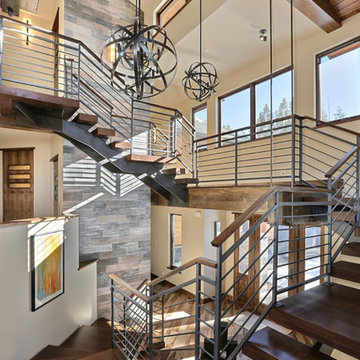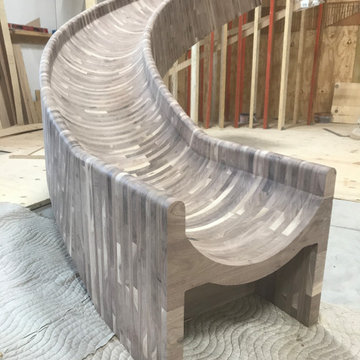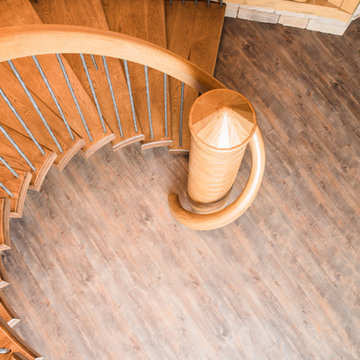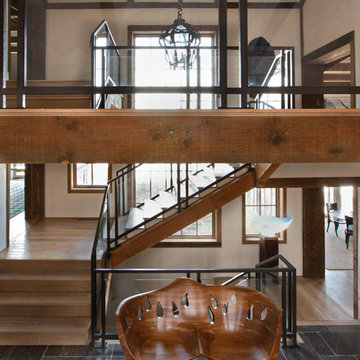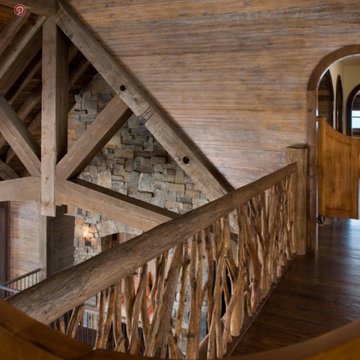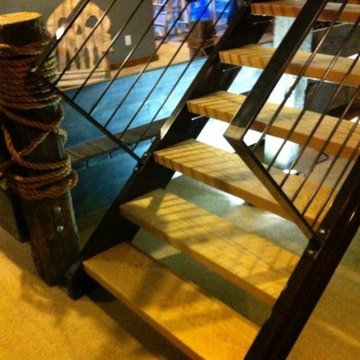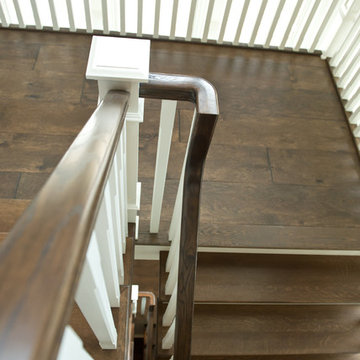Expansive Country Staircase Design Ideas
Refine by:
Budget
Sort by:Popular Today
41 - 60 of 271 photos
Item 1 of 3

View of the vaulted ceiling over the kitchen from the second floor. Featuring reclaimed wood beams with shiplap on the ceiling.
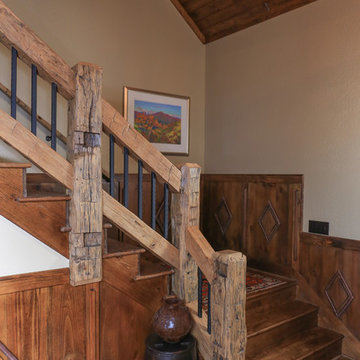
The grand entrance is full of details with hand-chiseled newel post combined with stained, wooden treads and risers on the stairs. The iron pickets are heavy and textured. The walls are treated with a slight texture to give the appearance of age and the color is a soft, warm tan that lends itself well with the stronger colors used in the many vintage rugs throughout the home. The wainscoting is customized stained wood with hand-peeled wood repeated the diamond shape from the exterior railings and common with an Adirondack style home.
Designed by Melodie Durham of Durham Designs & Consulting, LLC.
Photo by Livengood Photographs [www.livengoodphotographs.com/design].
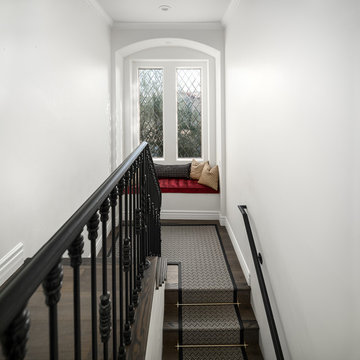
This stair landing features a window niche, recessed lighting, a custom stair runner and stair railing, and wood floors, which we can't get enough of!

Every remodeling project presents its own unique challenges. This client’s original remodel vision was to replace an outdated kitchen, optimize ocean views with new decking and windows, updated the mother-in-law’s suite, and add a new loft. But all this changed one historic day when the Woolsey Fire swept through Malibu in November 2018 and leveled this neighborhood, including our remodel, which was underway.
Shifting to a ground-up design-build project, the JRP team worked closely with the homeowners through every step of designing, permitting, and building their new home. As avid horse owners, the redesign inspiration started with their love of rustic farmhouses and through the design process, turned into a more refined modern farmhouse reflected in the clean lines of white batten siding, and dark bronze metal roofing.
Starting from scratch, the interior spaces were repositioned to take advantage of the ocean views from all the bedrooms, kitchen, and open living spaces. The kitchen features a stacked chiseled edge granite island with cement pendant fixtures and rugged concrete-look perimeter countertops. The tongue and groove ceiling is repeated on the stove hood for a perfectly coordinated style. A herringbone tile pattern lends visual contrast to the cooking area. The generous double-section kitchen sink features side-by-side faucets.
Bi-fold doors and windows provide unobstructed sweeping views of the natural mountainside and ocean views. Opening the windows creates a perfect pass-through from the kitchen to outdoor entertaining. The expansive wrap-around decking creates the ideal space to gather for conversation and outdoor dining or soak in the California sunshine and the remarkable Pacific Ocean views.
Photographer: Andrew Orozco
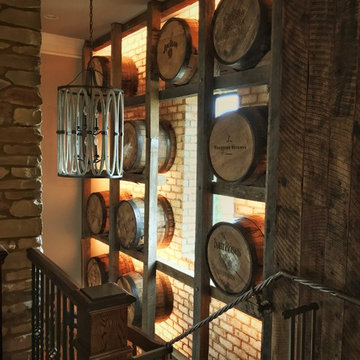
Our LEDs brought this client's feature wall to life, creating a beautiful glow in what was a dark space.
Expansive Country Staircase Design Ideas
3
