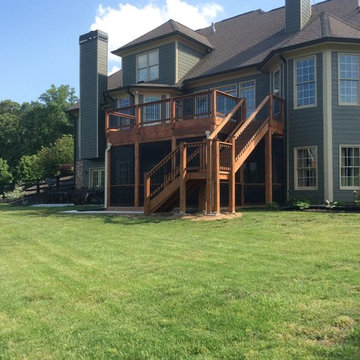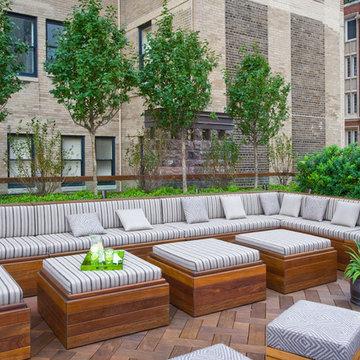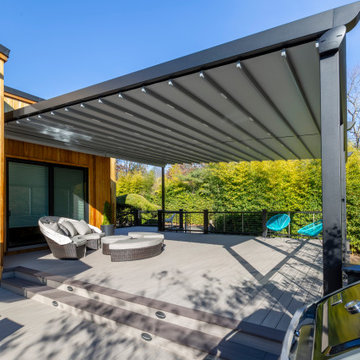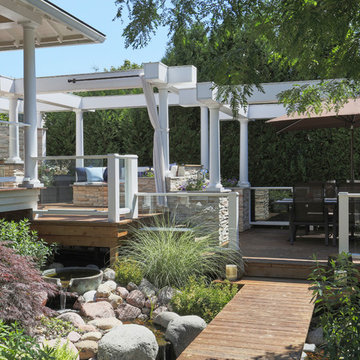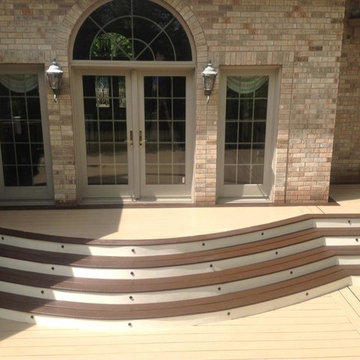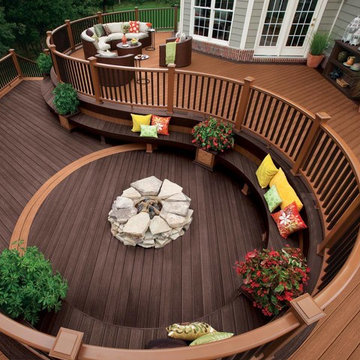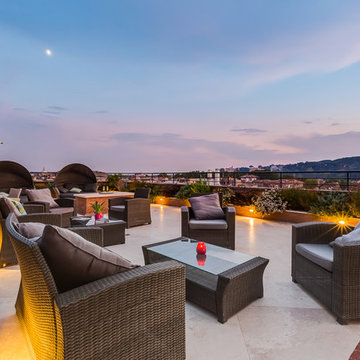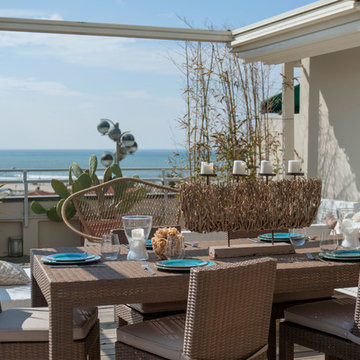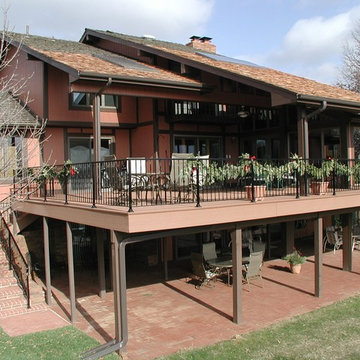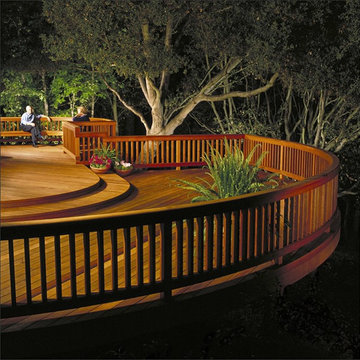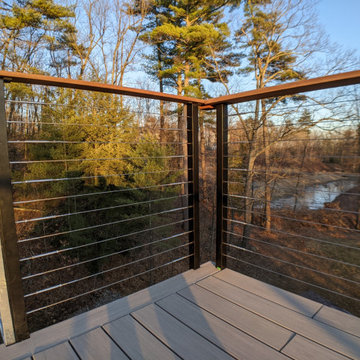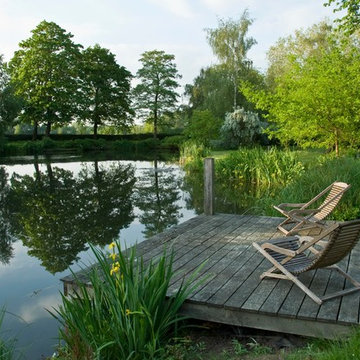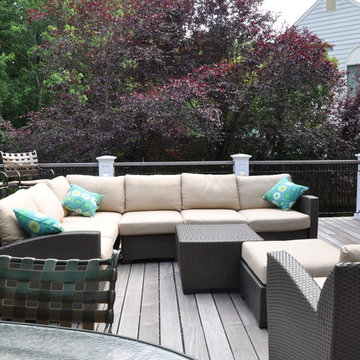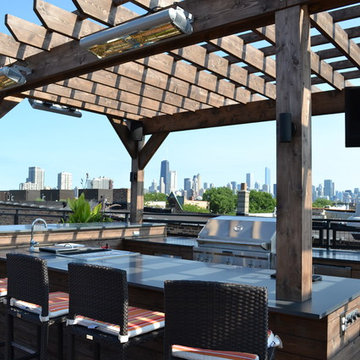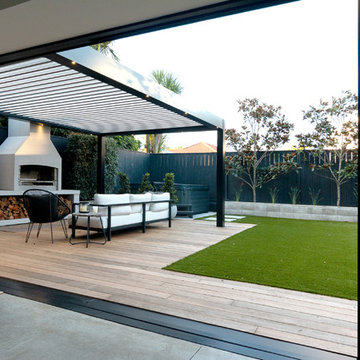Expansive Deck Design Ideas
Refine by:
Budget
Sort by:Popular Today
201 - 220 of 4,492 photos
Item 1 of 2
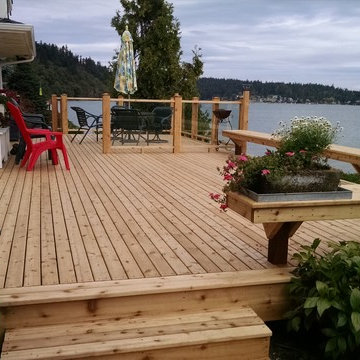
This deck was a replacement of an aging terraced deck. We opted to construct in a manor that allowed a one level space with built in benches and a glassed in seating area for those breezy afternoons. Wildwood Homes, LLC
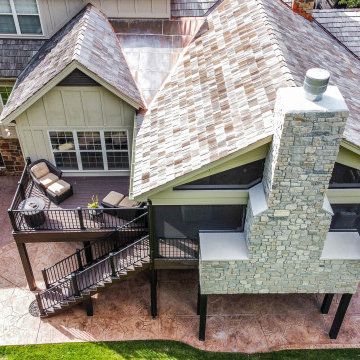
A gorgeous covered deck with a false truss and stone fireplace feature. This project includes a cedar ceiling with a custom stain, Trex composite decking, Heartlands custom screen room system, a wood burning stone fireplace with two wood storage boxes, Infratech heaters, vaulted ceilings with a cedar beam and custom truss, a finished underdeck area, custom stamped concrete, and an open deck area with Westbury railing.
The grilling area includes a Kamado joe, a Napoleon grill, a Blaze under counter refrigerator and Fire Magic cabinetry.
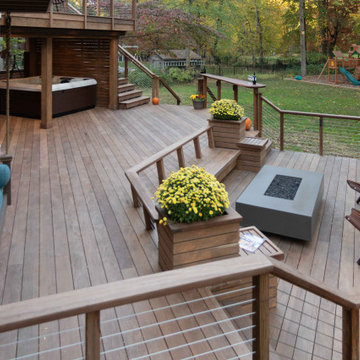
A square deck doesn’t have to be boring – just tilt the squares on an angle.
This client had a big wish list:
A screen porch was created under an existing elevated room.
A large upper deck for dining was waterproofed with EPDM roofing. This made for a large dry area on the lower deck furnished with couches, a television, spa, recessed lighting, and paddle fans.
An outdoor shower is enclosed under the stairs. For code purposes, we call it a rinsing station.
A small roof extension to the existing house provides covering and a spot for a hanging daybed.
The design also includes a live edge slab installed as a bar top at which to enjoy a casual drink while watching the children in the yard.
The lower deck leads down two more steps to the fire pit.
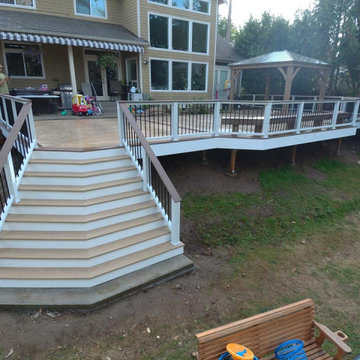
1200 Square Foot composite deck with flared stairs down to backyard and custom gazebo to be over the new hottub
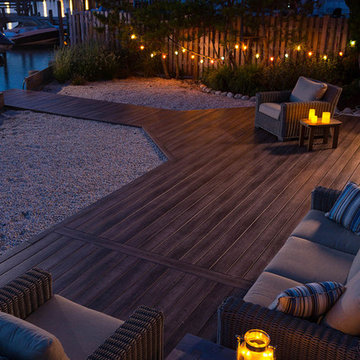
Zuri Decking in Weathered Gray
Photo Provided Courtesy of Royal Building Products
Expansive Deck Design Ideas
11
