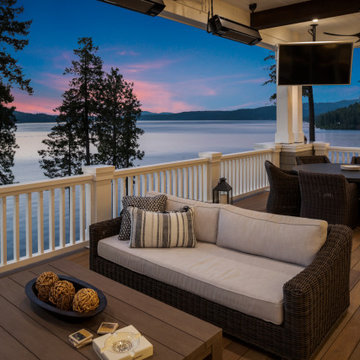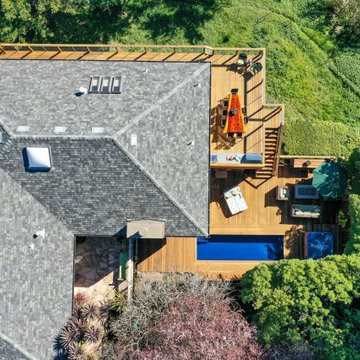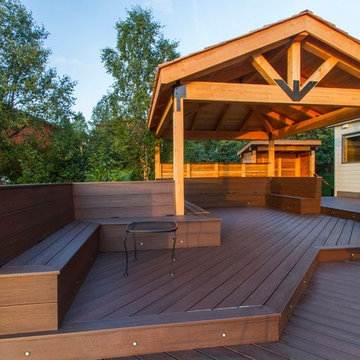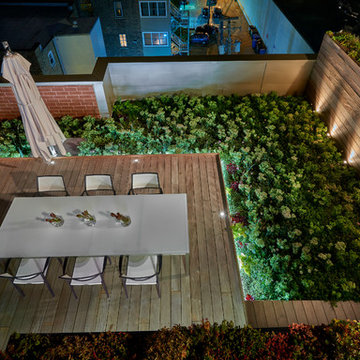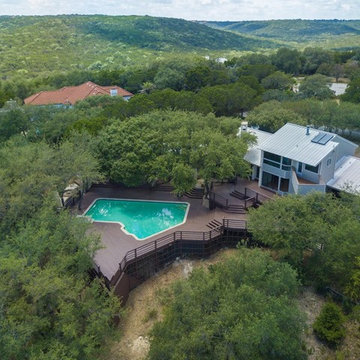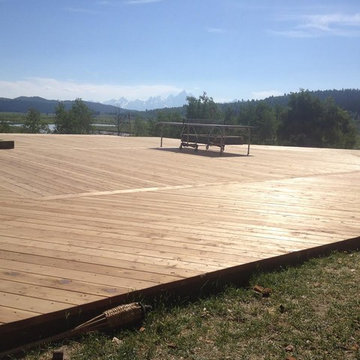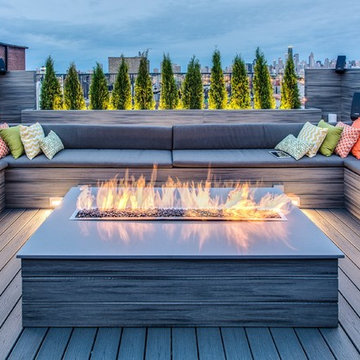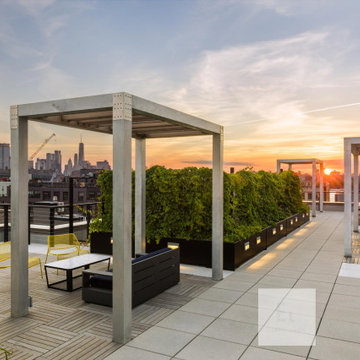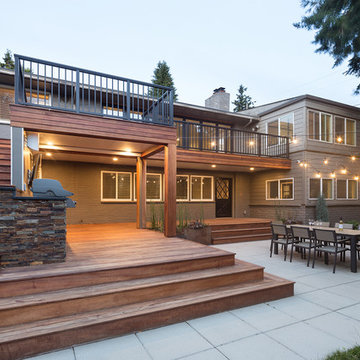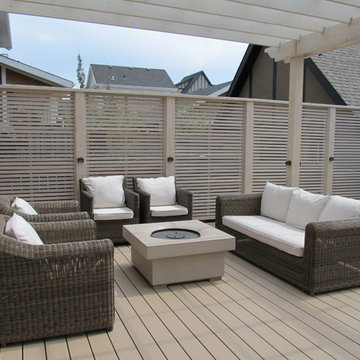Expansive Deck Design Ideas
Refine by:
Budget
Sort by:Popular Today
101 - 120 of 4,488 photos
Item 1 of 2
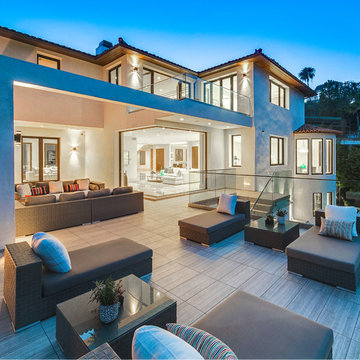
+3,000 sqft of outdoor living space
Fleetwood corner pocket doors
Fire feature with waterfall
Marble Accents
Full gourmet outdoor kitchen
#buildboswell
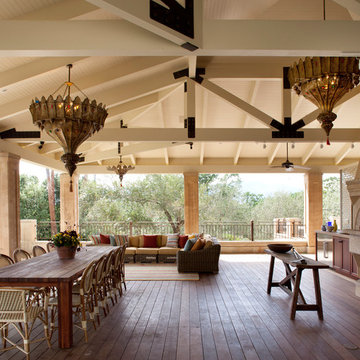
Napa family compound that celebrates the garden and family time. An eclectic home with colorful Moroccan and Venetian accents.
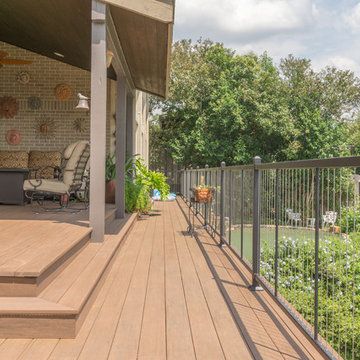
The vertical cable railing panels used on this project are perfect for a clean look that leaves your view open without the risk of small children climbing the cables. The decking is low-maintence PVC decking by Azek.
Built by Castle Crafters, LLC.
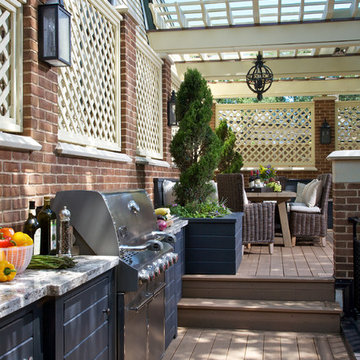
This brick and limestone, 6,000-square-foot residence exemplifies understated elegance. Located in the award-wining Blaine School District and within close proximity to the Southport Corridor, this is city living at its finest!
The foyer, with herringbone wood floors, leads to a dramatic, hand-milled oval staircase; an architectural element that allows sunlight to cascade down from skylights and to filter throughout the house. The floor plan has stately-proportioned rooms and includes formal Living and Dining Rooms; an expansive, eat-in, gourmet Kitchen/Great Room; four bedrooms on the second level with three additional bedrooms and a Family Room on the lower level; a Penthouse Playroom leading to a roof-top deck and green roof; and an attached, heated 3-car garage. Additional features include hardwood flooring throughout the main level and upper two floors; sophisticated architectural detailing throughout the house including coffered ceiling details, barrel and groin vaulted ceilings; painted, glazed and wood paneling; laundry rooms on the bedroom level and on the lower level; five fireplaces, including one outdoors; and HD Video, Audio and Surround Sound pre-wire distribution through the house and grounds. The home also features extensively landscaped exterior spaces, designed by Prassas Landscape Studio.
This home went under contract within 90 days during the Great Recession.
Featured in Chicago Magazine: http://goo.gl/Gl8lRm
Jim Yochum
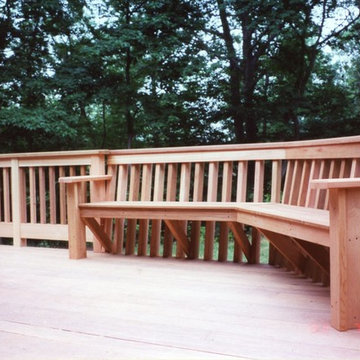
Built in bench seating with plenty of room to hold your outdoor barbecue grub.
Photo Credit: N. Leonard
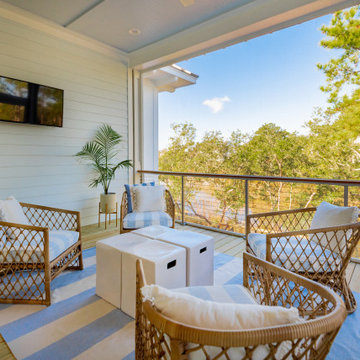
Inspired by the Dutch West Indies architecture of the tropics, this custom designed coastal home backs up to the Wando River marshes on Daniel Island. With expansive views from the observation tower of the ports and river, this Charleston, SC home packs in multiple modern, coastal design features on both the exterior & interior of the home.
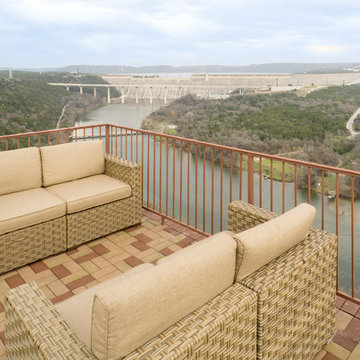
Built on the edge of a hill along Lake Austin, this home takes full advantage of its gorgeous views with a rooftop deck built with Azek Pavers.
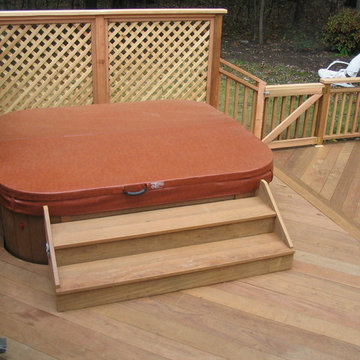
This expansive multilevel Ipe and Cedar deck is located in Basking Ridge, NJ. It features a built in spa/hot tub, cedar privacy walls and cedar lattice. The steps to the spa do double duty as a cover for the spa access area.
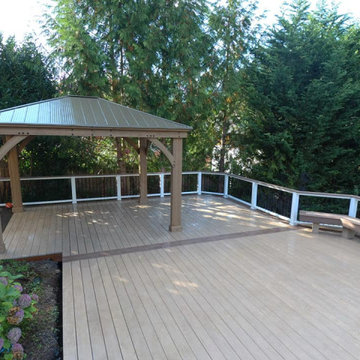
1200 Square Foot composite deck with flared stairs down to backyard and custom gazebo to be over the new hottub
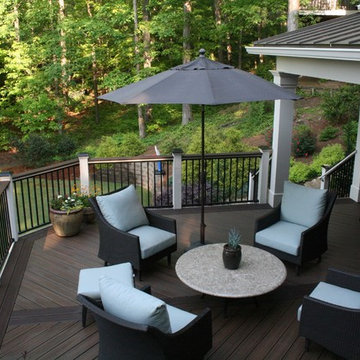
The angled decking and picture frame outlines the deck space and provides a unique feature to the deck.
Expansive Deck Design Ideas
6
