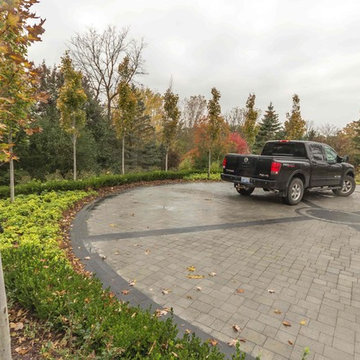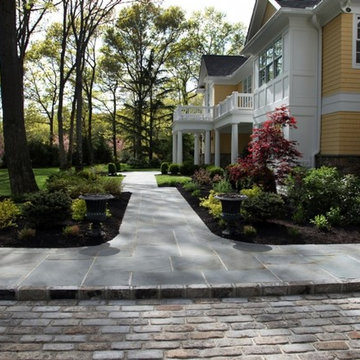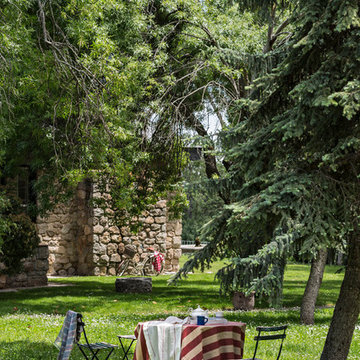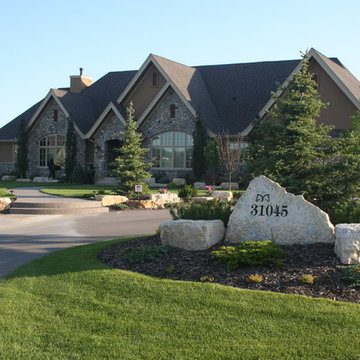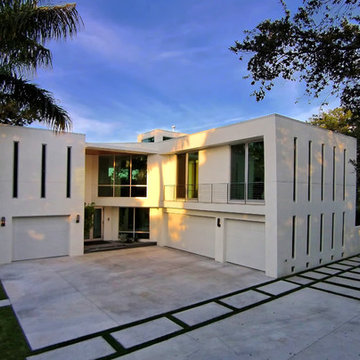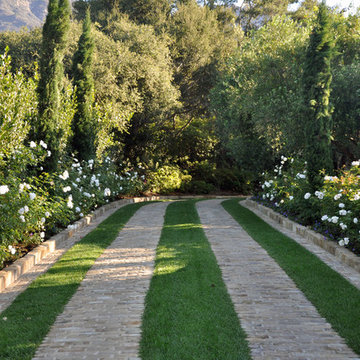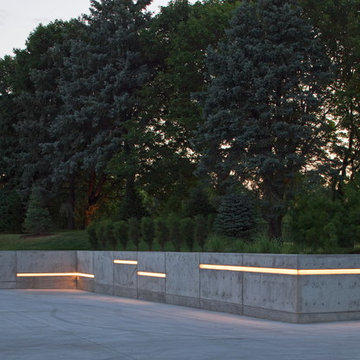Expansive Driveway Design Ideas
Refine by:
Budget
Sort by:Popular Today
21 - 40 of 1,391 photos
Item 1 of 3
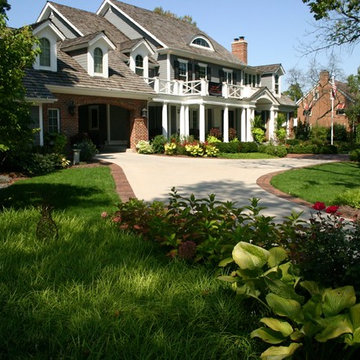
This was a Illinois Landscape Contractors Excellence in Landscape Awards, Gold Award wining project in 2008. This home was also featured on the Glen Ellyn Garden walk.
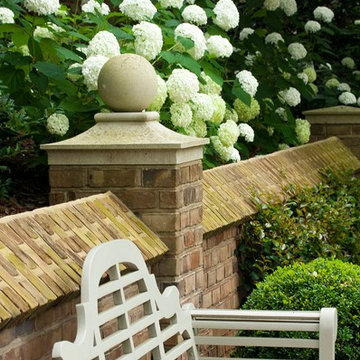
Feel the cool breeze on a warm summer day while sitting on the Lutyens bench under shade trees and surrounded by Annabelle hydrangeas. Manicured boxwoods, mondo grass, and a sturdy granite cobble curb give this motor court organization while the crushed gravel driveway adds another layer of texture to delight the senses.
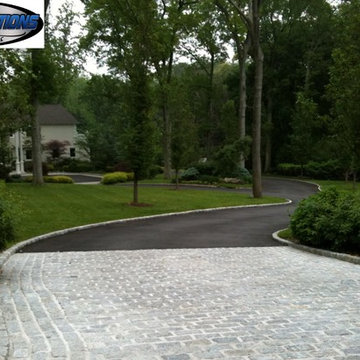
Driveway Construction with Cobblestone Apron and Borders
Old Westbury,Long Island, New York 11568
Stone Creations of Long Island Pavers and Masonry Corp. Deer Park NY 11729
(631) 404-5410
(631) 678-6896
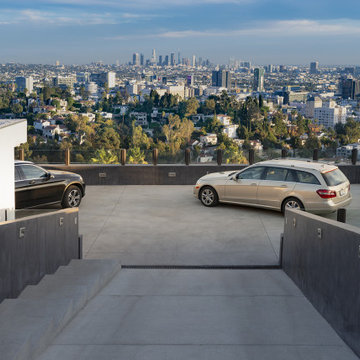
Los Tilos Hollywood Hills modern home private driveway entrance & rooftop parking. Photo by William MacCollum.
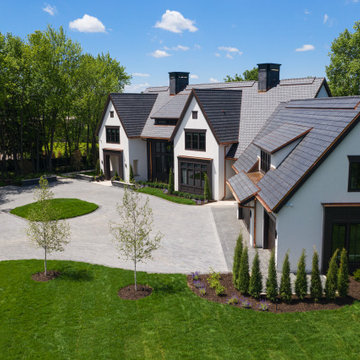
Newly constructed contemporary home on Lake Minnetonka in Orono, MN. This beautifully crafted home featured a custom pool with a travertine stone patio and walkway. The driveway is a combination of pavers in different materials, shapes, and colors.
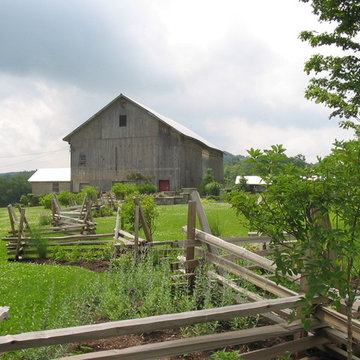
This is a newly built home located in Clinton, New York. The farmland entrance has native plantings and perennials. We designed the split rail cedar fence to highlight the entrance and speak to the hisorty of the surrounding farms.
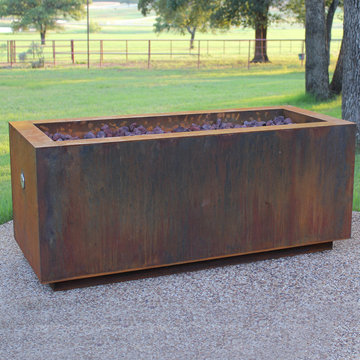
The Bentintoshape 48" x 20" Rectangular Fire Pit is constructed with 11 Gauge Cor-Ten Steel for maximum durability and rustic antique appearance. Cor-Ten, also known as Weathering Steel, is a steel alloy which was developed to eliminate the need for painting and form a stable rust-like appearance when exposed to the weather. The overall outside dimensions of the Fire Pit are 48” long x 20” deep x 20” tall. The fire bowl opening dimensions are 42” long x 18” deep x 4” tall.
The gas burning option comes standard with a 75,000 BTU Burner and accommodates 90 lbs. of fire glass. Fire Glass sold separately.
Options Available:
- Wood Burning - the media grate is positioned 5” from the bottom of the fire bowl. (14" deep)
- Natural Gas or Liquid Propane Gas burner kit - the media grate is positioned 5” from the bottom of the fire bowl and the fire ring is positioned below the grate. You would purchase this configuration if you are using ceramic logs or if you wanted to start a natural wood fire with gas. (14" deep)
- Glass or Lava Rock burning with a gas kit - the media grate is positioned 4” from the top of the fire bowl and the fire ring is positioned above the grate. In this configuration, you would fill the bowl with fire glass or lava rock to just above the fire ring. The gas defuses thru the media grate and is ignited at the surface. (4" deep) Fire glass and/or lava rocks sold separately.
- The Hidden Tank option comes complete with a glass/lava media grate and a propane gas kit for a 20 lb propane tank. On one tank, the fire pit will burner for approximately 8-14 hours. The overall dimensions of this Fire Pit are 48” long x 20” deep x 26” tall. Fire glass and/or lava rocks sold separately.
Fire Bowl Cover constructed out of Cor-Ten Steel to convert your fire pit to a functional cocktail table when not in use.
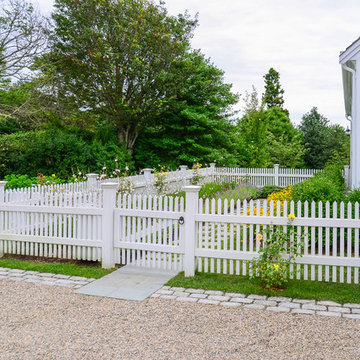
The entrance to this cape style home has a fenced Perennial Cottage Garden that includes, Boxwood, Japanese Holly, Coreopsis, Catmint, Gaura, and vinca.
The bluestone pathway leads from cobble edge peastone driveway to the buildings entry. Nikko Blue Hydrangea border the front lawn. The home has cedar shake shingles which are traditionally used on Cape Cod because they withstand harsh coastal environments.
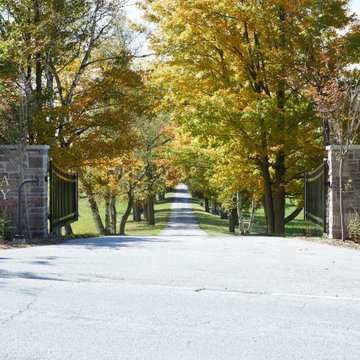
This estate is a transitional home that blends traditional architectural elements with clean-lined furniture and modern finishes. The fine balance of curved and straight lines results in an uncomplicated design that is both comfortable and relaxing while still sophisticated and refined. The red-brick exterior façade showcases windows that assure plenty of light. Once inside, the foyer features a hexagonal wood pattern with marble inlays and brass borders which opens into a bright and spacious interior with sumptuous living spaces. The neutral silvery grey base colour palette is wonderfully punctuated by variations of bold blue, from powder to robin’s egg, marine and royal. The anything but understated kitchen makes a whimsical impression, featuring marble counters and backsplashes, cherry blossom mosaic tiling, powder blue custom cabinetry and metallic finishes of silver, brass, copper and rose gold. The opulent first-floor powder room with gold-tiled mosaic mural is a visual feast.
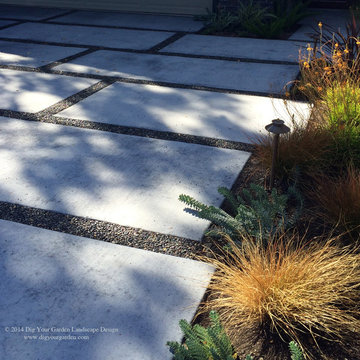
The old concrete driveway was replaced with a contemporary pattern of large concrete slabs with small Mexican pebbles set in between in permeable resin. The other areas of this front landscape were transformed from a tired, water thirsty lawn into a contemporary setting with dramatic concrete pavers leading to the home's entrance. Plants for sun and part shade complete this project, just completed in February 2014. The back areas of this transformation are in a separate project: Modern Water-Side Landscape Remodel http://www.houzz.com/projects/456093/Modern-Water-Side-Landscape-Remodel---Lawn-Replaced--Novato--CA
Photos: © Eileen Kelly, Dig Your Garden Landscape Design
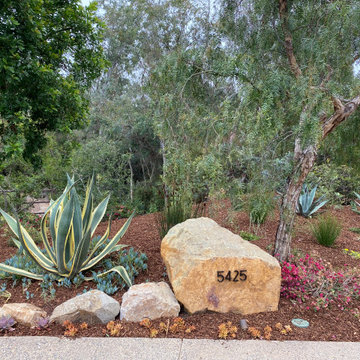
We designed this sprawling landscape at our Spanish Revival style project in Rancho Santa Fe to reflect our clients' vision of a colorful planting palette to compliment the custom ceramic tile mosaics, hand made iron work, stone and tile paths and patios, and the stucco fire pit and walls. All of these features were designed and installed by Gravel To Gold, Inc.
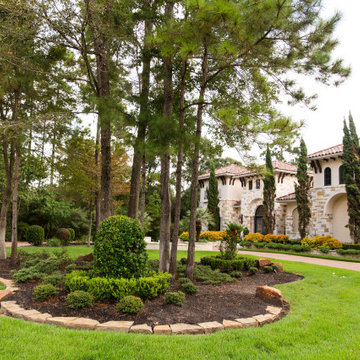
Brick pavers create a winding drive that shows off a variety of raised stone beds, mature trees, Italian Cypress trees, flowering plants, and shrubbery nestled amongst lush grass. What a welcome home each day!
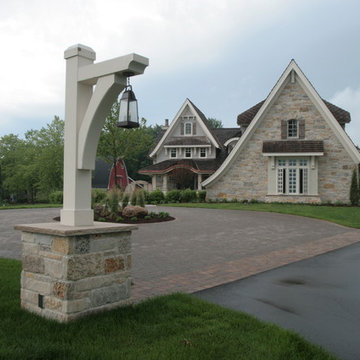
Front entrance at the circle paver driveway and mortared stone columns holding the entrance lights.
Expansive Driveway Design Ideas
2
