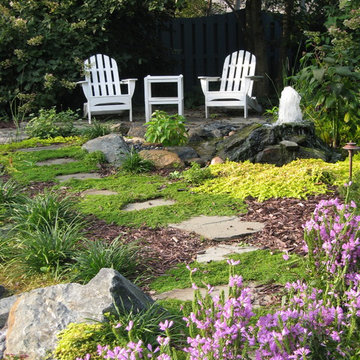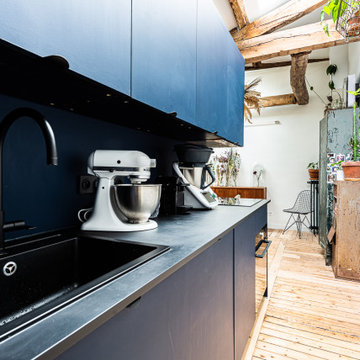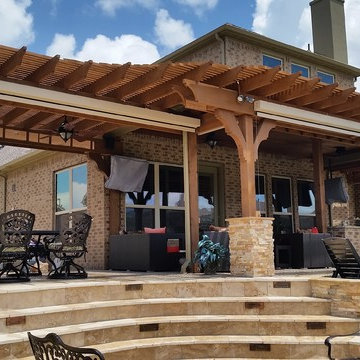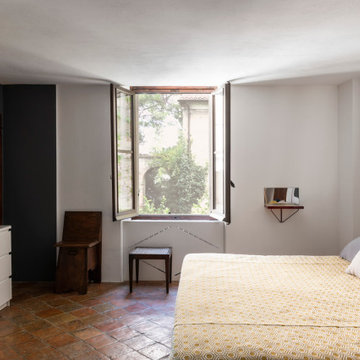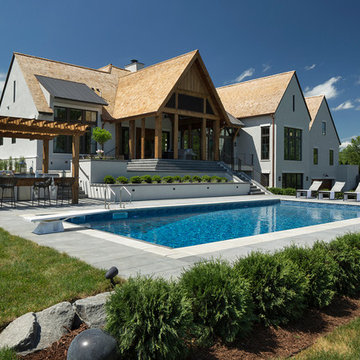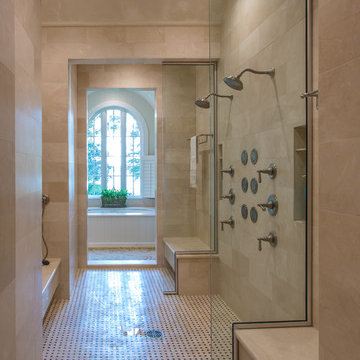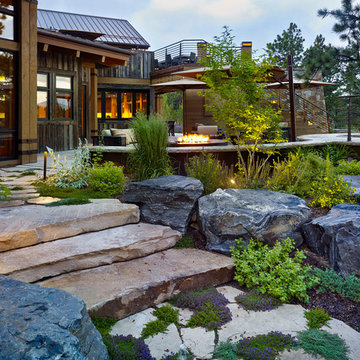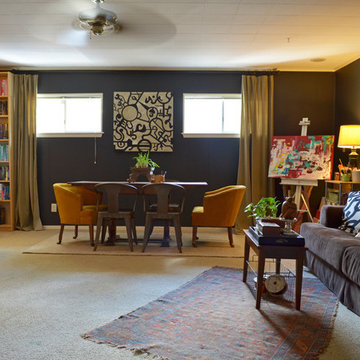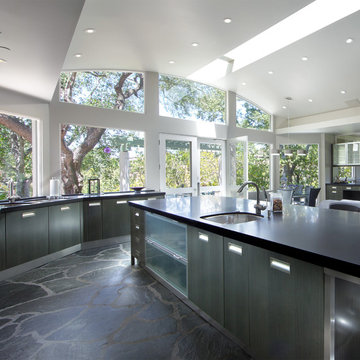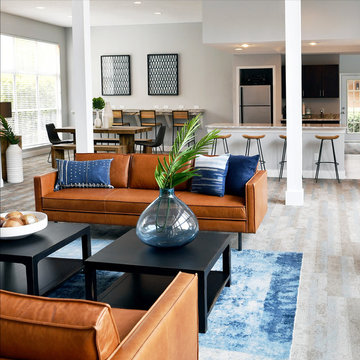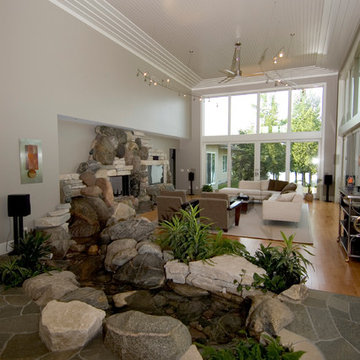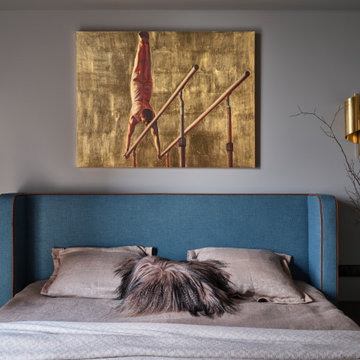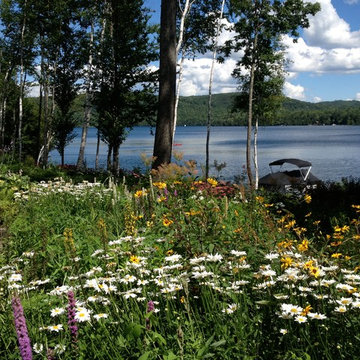4,579 Expansive Eclectic Home Design Photos
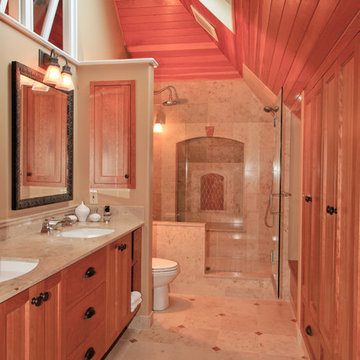
View of master bath shows built-in storage below eaves. Venting skylight and high windows bring borrowed light into stairwell and dressing area. Shower is on far wall, and includes a limestone niche with bench. David Whelan photo
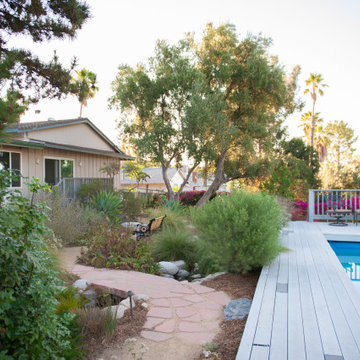
The lap pool at the edge of the property and the trails throughout the property provide every-day enjoyment. as well as fire breaks throughout the space. The trail and wood-alternative decking also provide safe space for fire fighters to work.
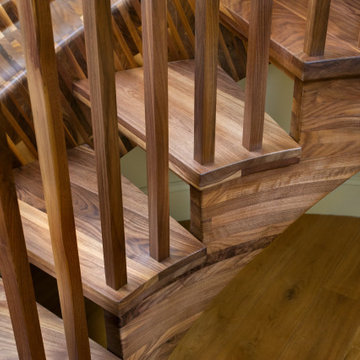
The black walnut slide/stair is completed! The install went very smoothly. The owners are LOVING it!
It’s the most unique project we have ever put together. It’s a 33-ft long black walnut slide built with 445 layers of cross-laminated layers of hardwood and I completely pre-assembled the slide, stair and railing in my shop.
Last week we installed it in an amazing round tower room on an 8000 sq ft house in Sacramento. The slide is designed for adults and children and my clients who are grandparents, tested it with their grandchildren and approved it.
33-ft long black walnut slide
#slide #woodslide #stairslide #interiorslide #rideofyourlife #indoorslide #slidestair #stairinspo #woodstairslide #walnut #blackwalnut #toptreadstairways #slideintolife #staircase #stair #stairs #stairdesign #stacklamination #crosslaminated
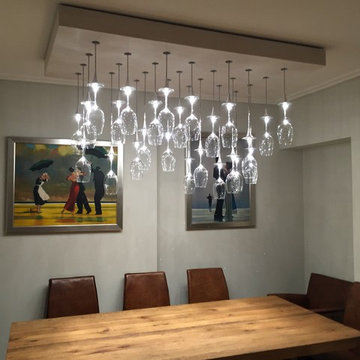
A bespoke wine glass feature for a private client. This elegant, visually striking, wine glass light feature is suspended from an wooden plinth . The contour of the whole design emulates a grape vine profile. Each turned aluminium stem mirrors the neck and base of the upturned wine glasses and the LED light sources refract and reflect from within, illuminating the rims. The whole design evokes the look of an upturned table with falling wine glasses.
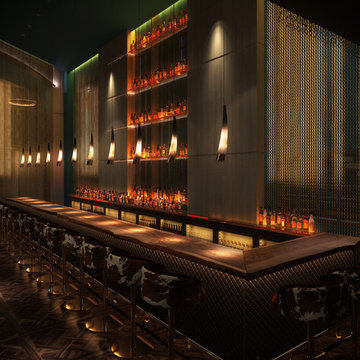
Concept for an uber-luxury home bar. French parquet walnut flooring, tufted bar front, live edge wood slab bar countertop, hair-on-hide upholstered bar stools, metal chain drapery, custom drinking horn inspired pendants and edge-lit glass shelves inset in the platinum-shade veneer millwork come together to create this unforgettable space.
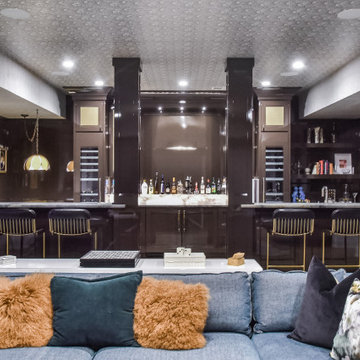
Basement bar but make it brown ?
We love a good at-home bar, especially one that makes a bold statement, and this high gloss brown basement bar does just that.
Whether you’re entertaining friends and family or hosting a movie night, this is the perfect place to relax and unwind.
Paint Color: Cracked Pepper SW9580 by Sherwin Williams
Builder: @charlestonbuilding
Designers: @rebeccaallen10 @nmweiland
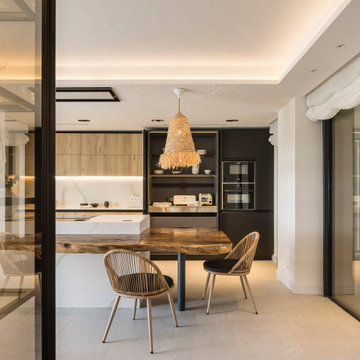
Esta Villa frente al mar es una mezcla de clasicismo y modernidad de inspiración provenzal y mediterránea. Colores tierra y maderas nobles, tejidos y texturas naturales, líneas sencillas y espacios diáfanos, luminosos y armónicos. Un proyecto de interiorismo integral para una vivienda exclusiva que engloba la reforma estructural y su redistribución, creando un espacio visual único de salón, biblioteca y cocina con los espacios abiertos al porche de verano, a la piscina y al mar.
4,579 Expansive Eclectic Home Design Photos
8



















