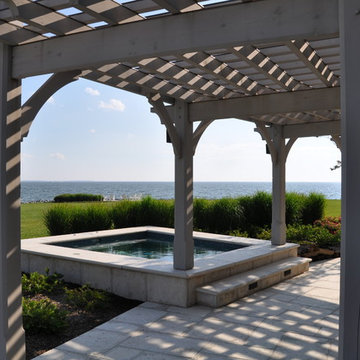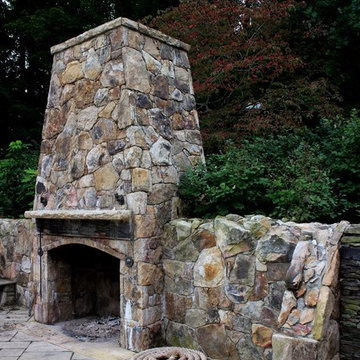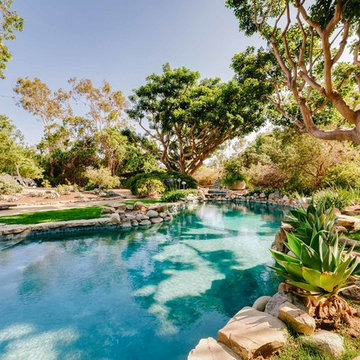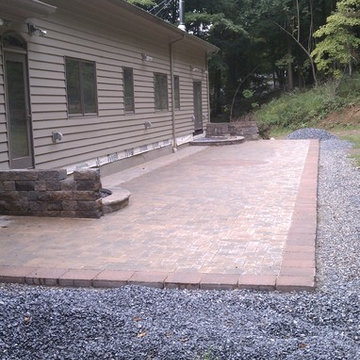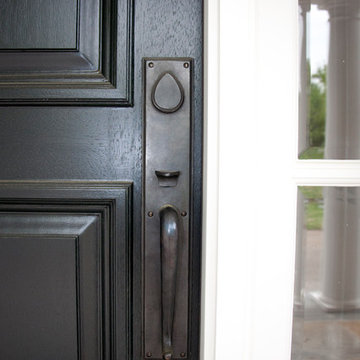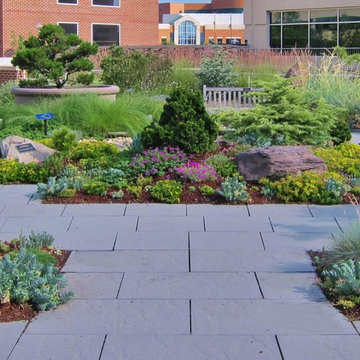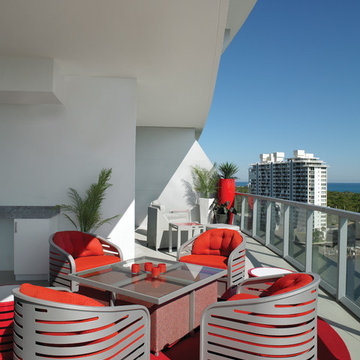Refine by:
Budget
Sort by:Popular Today
201 - 220 of 864 photos
Item 1 of 3
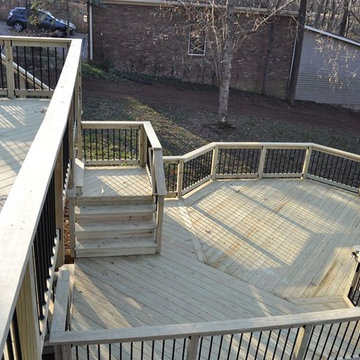
For this multi-level wooden deck, Archadeck installed a parting board on the main level of the deck and used various patterns to add interest. A black aluminum railing finishes the design. Notice the convenient gate featured on the lower level. Perfect for pets or small children.
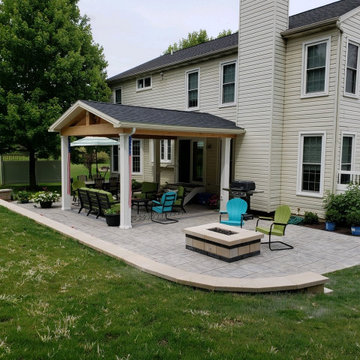
For this project we built a custom stain and stamp concrete patio in a 36" Ashlar stamp pattern. Working with the slope of the yard, we incorporated a hardscape retaining wall into the project. The low wall embraces the patio and creates a visual boundary for the space. An additional hardscape element is the gas-burning fire pit. We built these hardscapes with Techno-bloc blocks and wall caps.
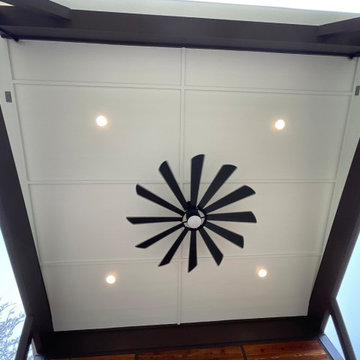
To expand outdoor living area options, we also built a shed roof detached covered cabana toward the rear of the backyard – a great space for daytime summer picnics and alfresco dining.
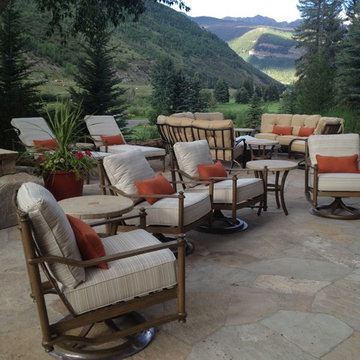
This out door entertainment area included an outdoor kitchen, Jacuzzi, big screen TV, and radiant heat slate flooring. Furniture covers were provided for all furniture when not in use and for winter.
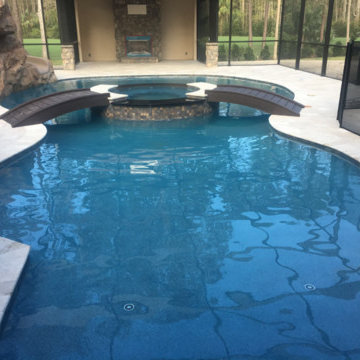
Beautiful pool with rock work, built in slide, spa and bridges to the spa. Enclosed in a screen room and also a baby gate.
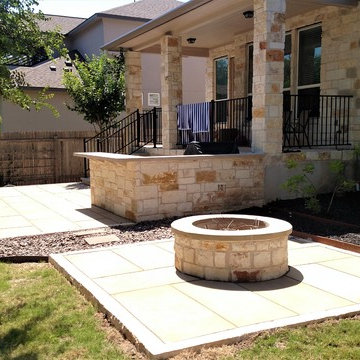
Archadeck of Austin came up with a winning design including a stone retaining wall, patio, outdoor kitchen, and fire pit. All the dimensions had to be carefully calculated so we didn’t go over the allowed percentage of impervious space. We built the stone retaining wall on a concrete footer, built the stone walls for the outdoor kitchen, then filled in the patio area with sand. Sand is perfect for a project like this because it’s permeable and it packs nicely while water still filters through it.
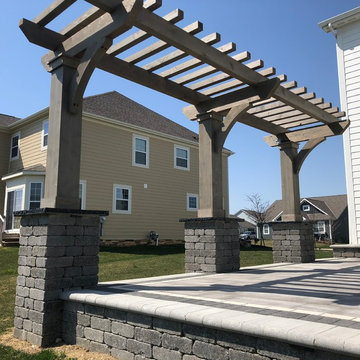
This stunning project, a combination hardscape, deck, pergola and fire pit project in the Ballantrae subdivision of Dublin, Ohio, is a work of art.
We built the two pergolas with cedar and stained them to match the decking. The pergolas are more decorative than functional. You can see the top of each pergola consists of two long beams topped with a series of shorter rafters. A pergola designed to cast maximum shade would have a third element on top, a series of thinner slats running across the rafters. Here, the larger pergola serves to define the primary dining area, and the smaller one enforces the boundary at the edge of the patio.
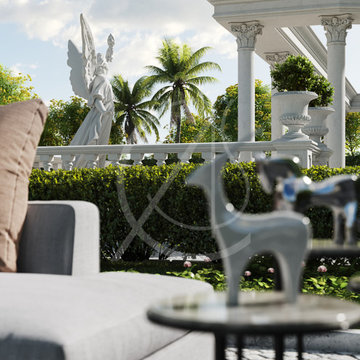
The juxtaposition of the classical sculptures and columns with the contemporary outdoor furniture provides this classical palace architecture in Hail, Saudi Arabia with a great sense of opulence and luxury.
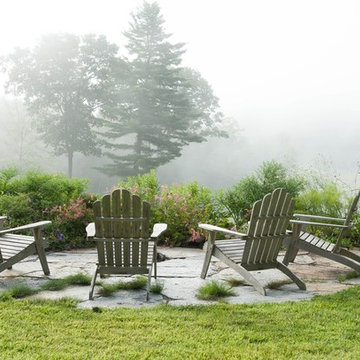
This terraced landscape in Vermont flows from a high perch on a contemporary home’s second-story viewing deck through a grassy play space with a fire pit terrace, past mown fields to a swimming pond with a small lake house and on through a wet meadow to a beaver pond beyond. Here behind the house, four Adirondack chairs are gathered around a fire pit terrace of Goshen stone. Low shrubs and colorful perennials hug the top of a retaining wall that drops off toward a view of the pond. A number of trees from the property were thoughtfully culled, giving space to some of the largest and most beautiful, to preserve animal habitat and frame views.
Photo by Susan Teare.
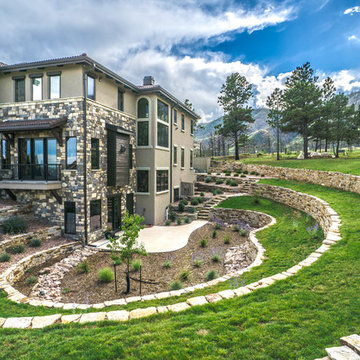
By utilizing Siloam stone to retain with multiple tiers, we were able to accommodate a walk out basement. This allows for a spacious and private patio area surrounded by colorful plantings.
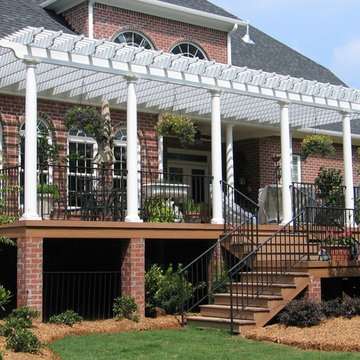
This low-maintenance vinyl pergola features classic columns and spans the majority of the back of the house. Crisp and clean, and adding shade and vertical interest, the pergola complements the white trim of the home,
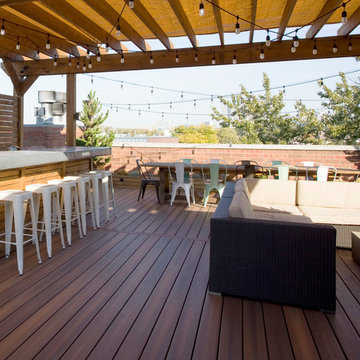
Photograph courtesy of Pitch Concepts
A roof top deck designed with the customer experience in mind. This beautiful Horizon Composite Deck in the color ipe has multiple seating areas for guests to lounge on comfortable couches, mingle at the farmers table, or sip cocktails at the bar.
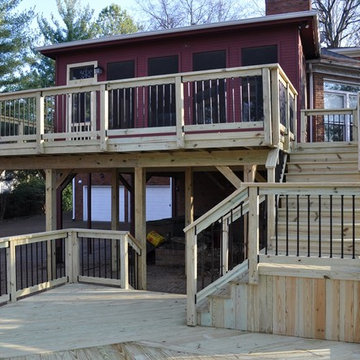
Dual-level wooden deck in Nashville with an elevated “walkout” upper deck descending gracefully into a lower level poolside deck.
Expansive Eclectic Outdoor Design Ideas
11






