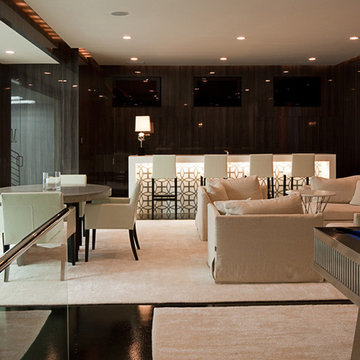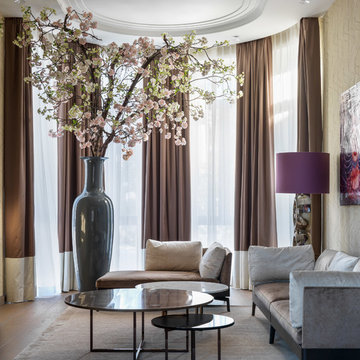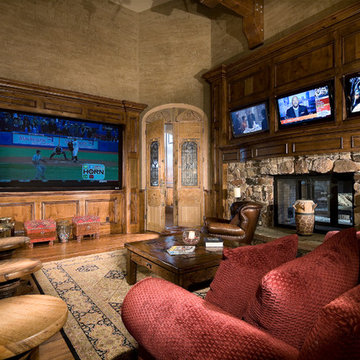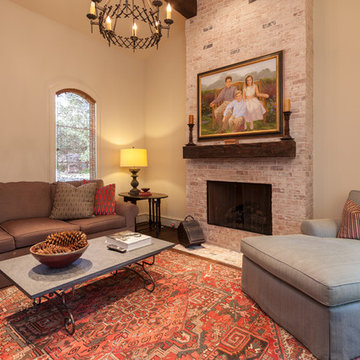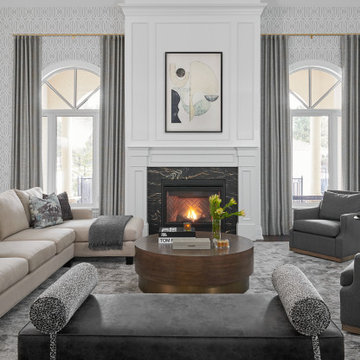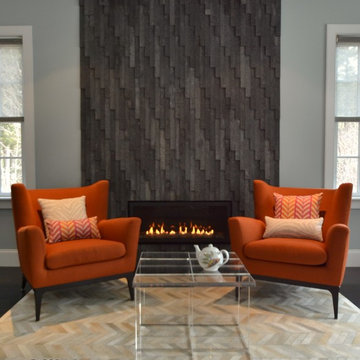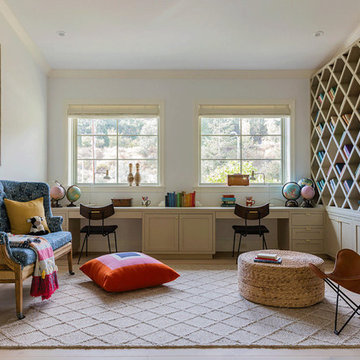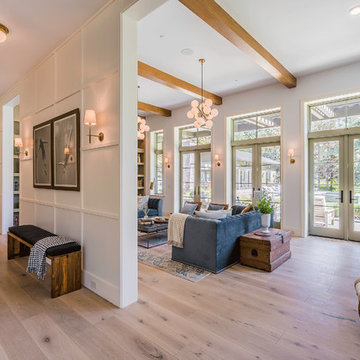Expansive Enclosed Family Room Design Photos
Refine by:
Budget
Sort by:Popular Today
21 - 40 of 899 photos
Item 1 of 3
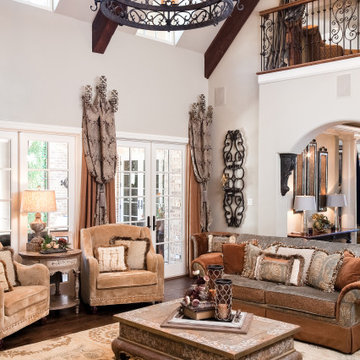
The living room is a stunning exhibit of burnt coppers and bronzes. The custom upholstered sofa and armchairs invite conversation and fellowship while seated on lush velvets. iron and wood furnishings combine seamlessly to add texture and intricate design elements to the space. The custom drapery brings the room together with ornate hardware and European draping.
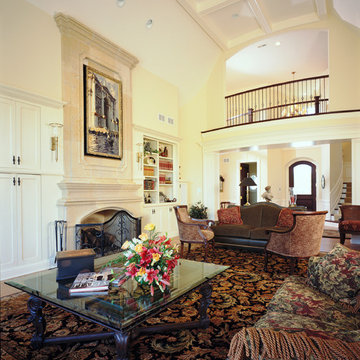
Photography by Linda Oyama Bryan. http://www.pickellbuilders.com. Two Story Living Room with Floor To Ceiling Limestone Fireplace and Second Floor Balcony Overlook. Painted millmade built-in entertainment center and bookcases, coffer ceiling.
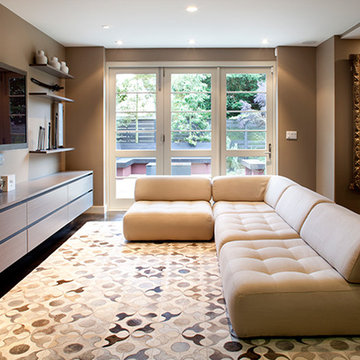
Contemporary Media Room that opens to outdoor entertainment area.
Paul Dyer Photography
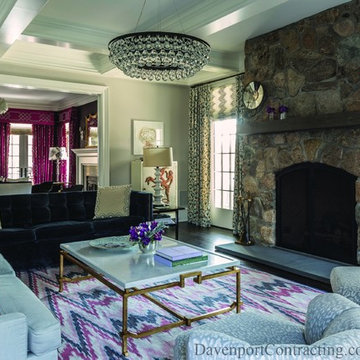
Davenport Contracting renovated this 6355 square foot shoreline colonial in a private association in Old Greenwich CT (with 5 bedrooms and 7 baths). The home has water views of Long Island Sound from an outdoor covered flagstone patio with fireplace.
The family room featured in this photo sports the uniquely contemporary, fresh, & clean redesign reflected throughout the house.
The home has 5 Fireplaces (such as stone fireplace in the family room ) , large generous rooms, and formal details like the coffered ceilings and french doors pictured here.
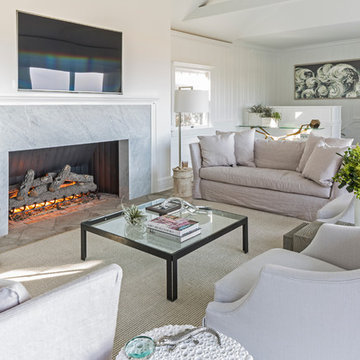
Cozy up by the fireplace or shift your focus to outside by a simple swivel of the chair. Large glass doors open to an ocean front patio. this is Hampton's living at it's best.
Photo by Marco Ricca
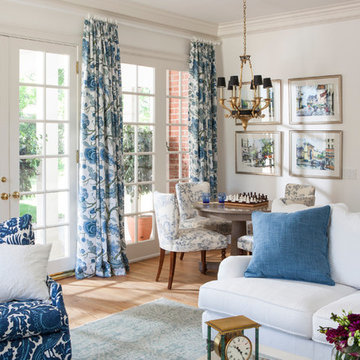
SoCal Contractor- Construction
Lori Dennis Inc- Interior Design
Mark Tanner-Photography
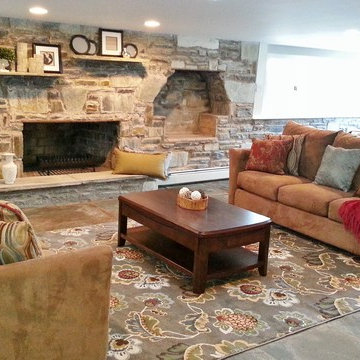
This very large family room with stone walls and stone floors required softening to make it feel more inviting. Mission accomplished. The property sold very quickly.
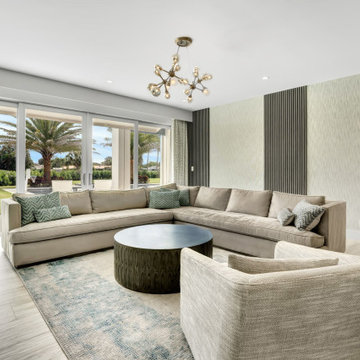
Beautiful open plan living space, ideal for family, entertaining and just lazing about. The colors evoke a sense of calm and the open space is warm and inviting.
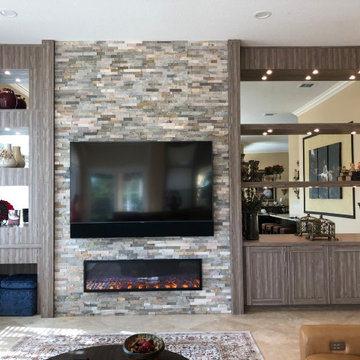
Expansive wall to wall, floor to ceiling family room media unit. Center area is lined with ledger stone and features a large screen TV and built in fireplace. Surrounding cabinetry has textured wood grain veneers for storage, shelves and display areas as well as a recessed space for ottomans. Accent lighting is highlighted from mirror walls.
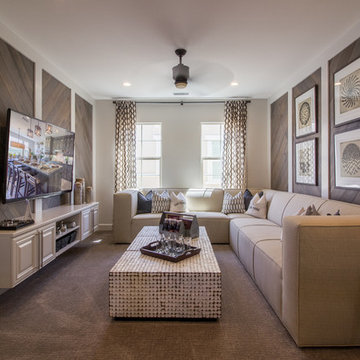
Rancho Mission Viejo, Orange County, California
Model Home
Builder: William Lyon Homes
Photo: B|N Real Estate Photography
Expansive Enclosed Family Room Design Photos
2
