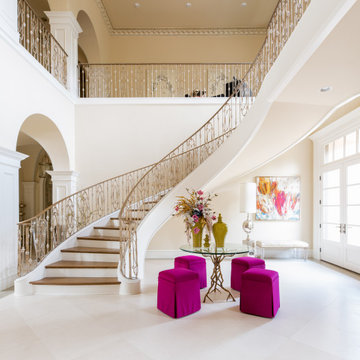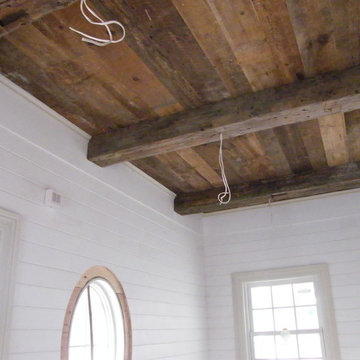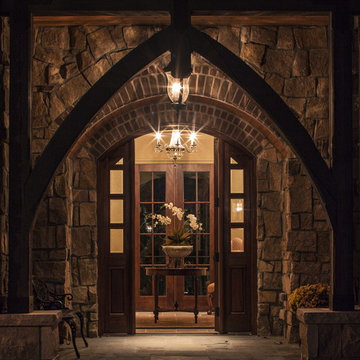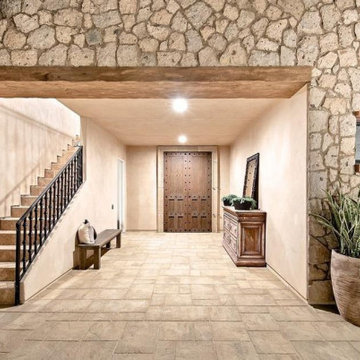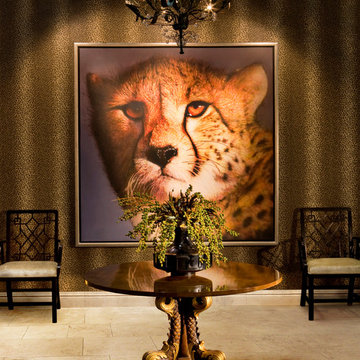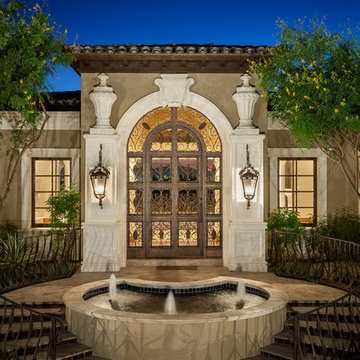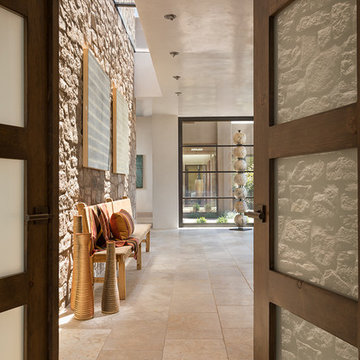Expansive Entryway Design Ideas with Limestone Floors
Refine by:
Budget
Sort by:Popular Today
61 - 80 of 179 photos
Item 1 of 3
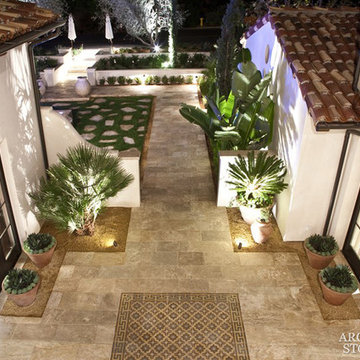
Reclaimed ‘barre montpelier’ pavers by Architectural Stone Decor.
www.archstonedecor.ca | sales@archstonedecor.ca | (437) 800-8300
The ancient ‘barre montpelier’ stone pavers have been reclaimed from different locations across the Mediterranean making them timeless and unique in their earth tone color mixtures and patinas, adding serenity and beauty to your home.
Their durable nature makes them an excellent choice whether used as flooring or wall cladding in indoor and outdoor applications. They are unaffected by extreme climate and easily withstand heavy use due to the nature of their resilient and rough molecular structure.
They have been calibrated to 5/8” in thickness to ease installation of modern use. They come in random sizes and could be installed in either a running bond formation or a random ‘Versailles’ pattern.

For the light filled, double height entrance Sally chose a huge, striking, heavily foxed mirror hung over a contemporary console table in crisp black marble to compliment the neutral palette of natural oak, stone flooring and architectural white walls
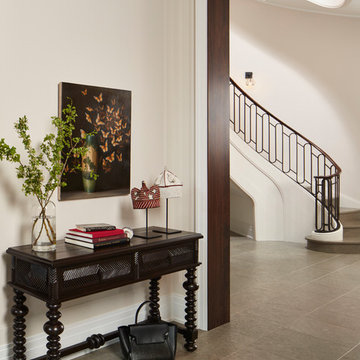
Entry Foyer and main stair.
Materials and details are sleek and elegant with Lucia Azul limestone floors from Exquisite surfaces, custom trim, casings and walnut jamb liners. Furniture is minimal with a custom console from Dos Gallos, Nigerian ceremonial crowns and a painting by David Kroll.
Architecture, Design & Construction by BGD&C
Interior Design by Kaldec Architecture + Design
Exterior Photography: Tony Soluri
Interior Photography: Nathan Kirkman
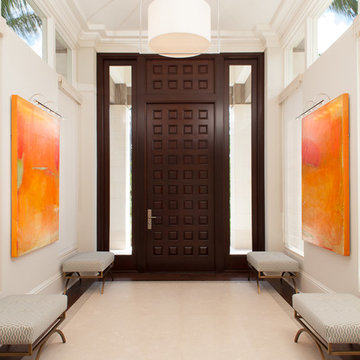
Entering the Foyer through a multi-paneled dark stained door: a strong statement is made. Two original paintings are flanked by four windows and six clearstories, providing natural light at all hours of the day. An intricate inlay of limestone and onyx punctuates the walnut bordered floor as four bronze benches soften the gallery-like space.
•Photos by Argonaut Architectural•
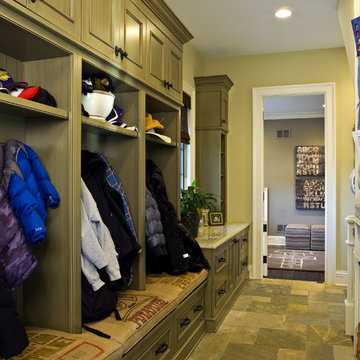
http://www.pickellbuilders.com. Cynthia Lynn photography.
Mud Room with Brookhaven Recessed Beaded Cabinet Doors and Lockers, golden white quartzite stone floors, and polished limegrass granite countertops.
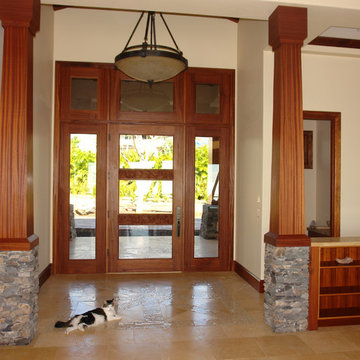
The custom entry carved door with bronze Rocky Mountain hardware brings you into the foyer of yellow onyx mosaic floors and onyx pendant light fixture. The entire home features custom ribbon grain mahogany millwork throughout. Plantation mahogany shutter doors and natural stone.
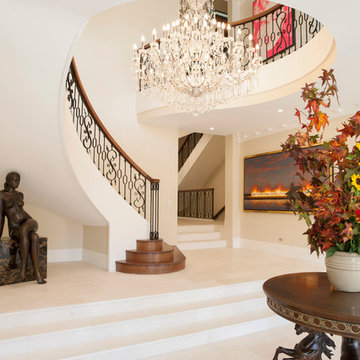
The wrought iron staircase and spectacular chandelier make a statement and act as the ‘piece de resistance’ in the entry foyer.
Photo's by Andrew Ashton
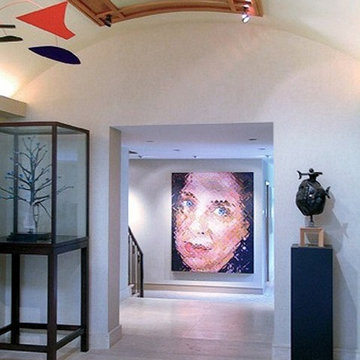
This rambling Wrightian villa embraces the landscape, creating intimate courtyards, and masking the apparent size of the structure, which is about 6,000 square feet. The home serves as a vessel for its owners collection of significant modern art.

The main front entry ; the first impression to the house!
Photo credit: Aidin Mariscal-Foster
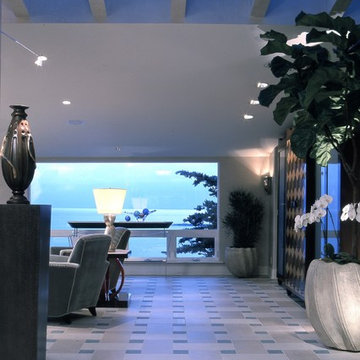
Limestone flooring and Art Deco Decor leads to expansive views of Catalina Island and Little Corona Beach
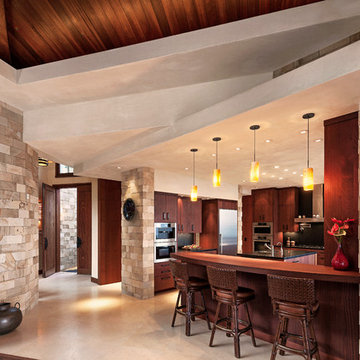
Four men worked eight months to install the Egyptian limestone marble found in the entry, on both interior and exterior walls, all of the fireplaces, all exterior columns, throughout the master bathroom, and even on the pool deck.
Architect: Edward Pitman Architects
Builder: Allen Constrruction
Photos: Jim Bartsch Photography
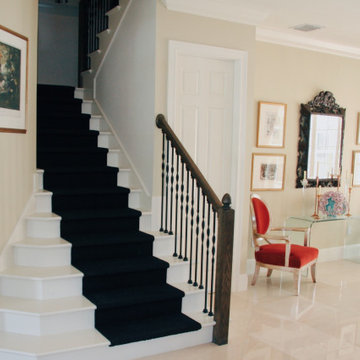
This home was my own. It was a large 5500 soft home. We worked with the builder to expand the footprint. It had 6 bedrooms, 5 bathrooms and a swimming pool. We mixed our European furniture with American joinery, kitchens and bathrooms.
Expansive Entryway Design Ideas with Limestone Floors
4
