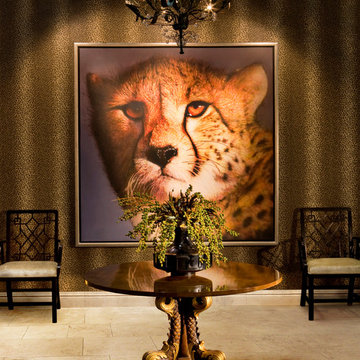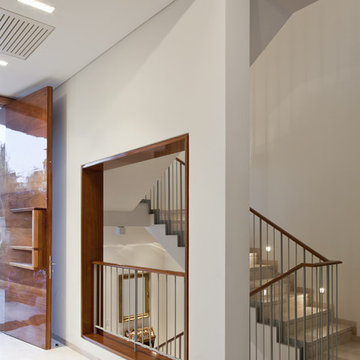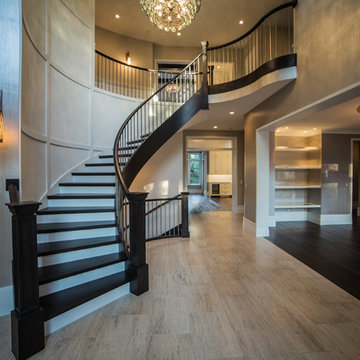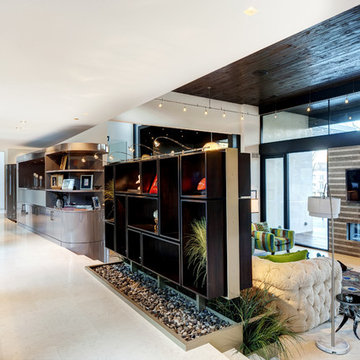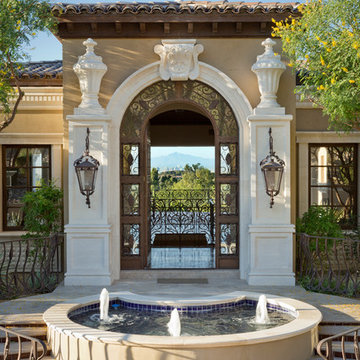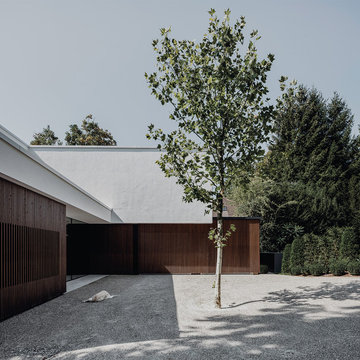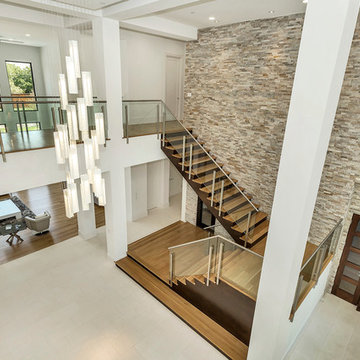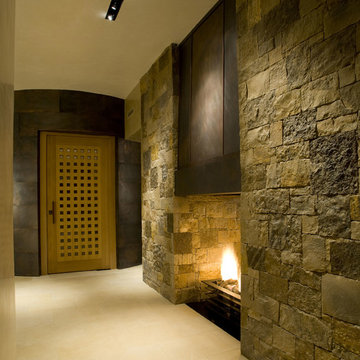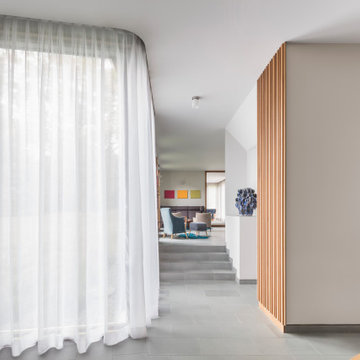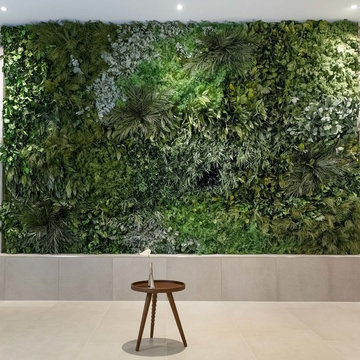Expansive Entryway Design Ideas with Limestone Floors
Refine by:
Budget
Sort by:Popular Today
81 - 100 of 179 photos
Item 1 of 3
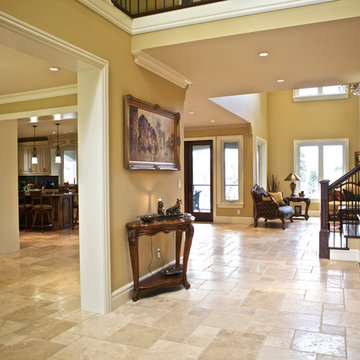
This open foyer bring you into the main floor of the house and gives the feeling of style and grandeur. With openings to the dining room and kitchen on the left, and a view of the luxurious sitting area in the middle, there is an increased feeling of space and flow.
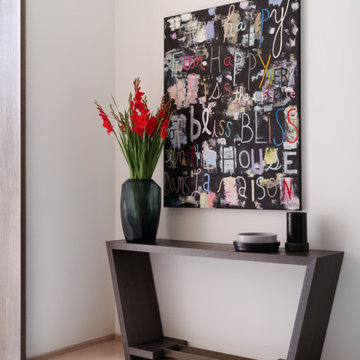
Through the 4 meter tall front door lies an elegant lobby and the connection point of the house. A striking Susan Shupp painting welcomes you and straight ahead lies the sculptural staircase.
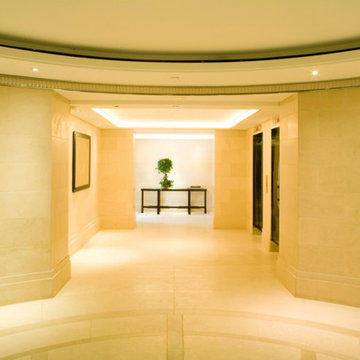
Gillian C. Rose Interior Design, LLC, designed the interiors of The Babizon. Inclusive of the lobby and premiere apartment layout, all kitchens & baths, as well as all architecture finishes and detailing ( doors, windows, etc.) This was a gut renovation of The Melrose Hotel, which had purchased The Barbizon Residence for Women. The original building was completed in 1927. This lobby renovation was completed in 2007. We since moved on to design several individual apartments up until 2016. The Lobby stones are 3 different types of Limestone. Our concept was to use the low ceilings to our advantage, by creating a more European environment, the ceiling height became an advantage. We incorporated the custom designed low profile LED ceiling fixture, again to emphasize a welcoming volume. Gillian C. Rose
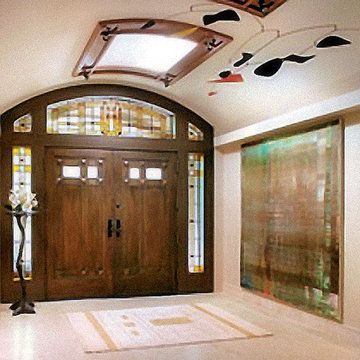
This rambling Wrightian villa embraces the landscape, creating intimate courtyards, and masking the apparent size of the structure, which is about 6,000 square feet. The home serves as a vessel for its owners collection of significant modern art.
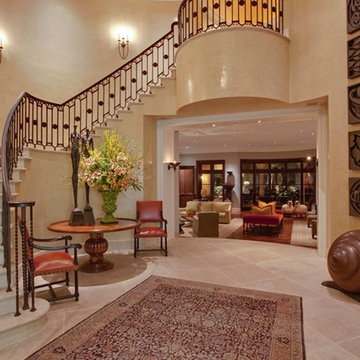
The interior entry way was claustrophobic and did not convey the scale of the home. Our team opened the space completely, relocating the stairs so that when you walk in the front door, you can see through the home to the views of Century City.
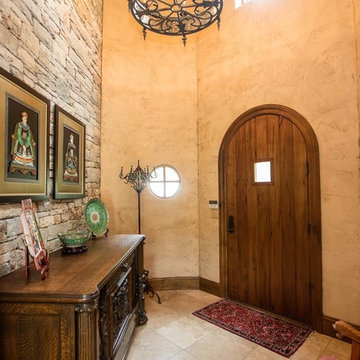
Whimsical Storybook Mountain Home - Elements Design Build Greenville SC Custom Home Builder
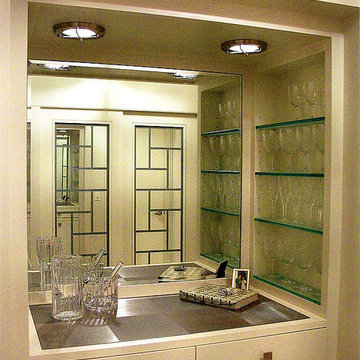
A beautiful and ethereal looking bar frames one side of the entry, while a custom designed barn door frames the other. The recessed mirror within the bar reflects the iridescence of the kitchen opposite the space. Sandblasted glass shelves float on either side of the area. And, nickel metal mesh is the countertop. A rare Josef Hoffman sits atop the bar.
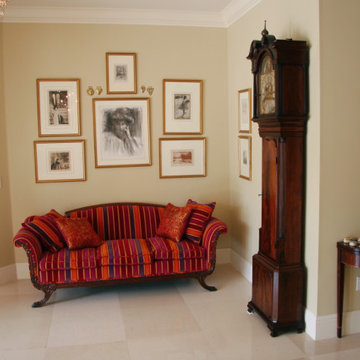
The expansive hallway included a seating area with a gorgeous antique hardwood framed sofa. Covered in a stunning Lelievre velvet striped fabric. A mix of styles both modern and traditional.
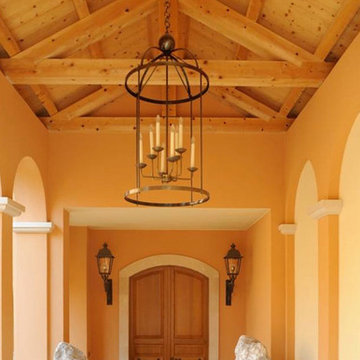
Nestled under a canopy of native umbrella pines and capturing panoramic views of the mediterranean and the coast of Eze to the east, this house of stucco, local limestone, wrought iron, and red clay tiles offers a fresh interpretation of the timeless villa tradition of the Côte d’Azure.
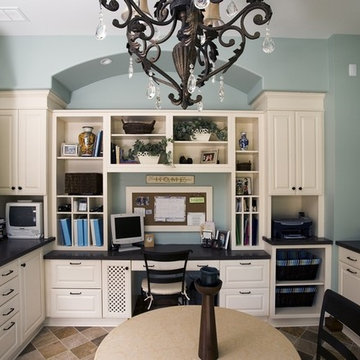
http://pickellbuilders.com. Photography by Linda Oyama Bryan.
Family Workshop featuring white painted Maple Brookhaven cabinetry, honed black absolute granite countertops and8" x 8" rustic or classic carmel, primavera, giallo, and cafe noir stone tile floors.
Expansive Entryway Design Ideas with Limestone Floors
5
