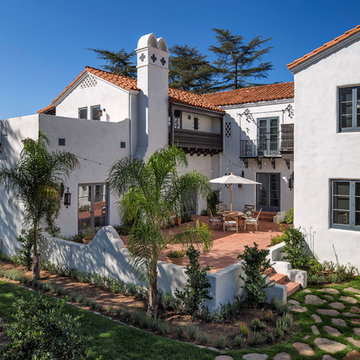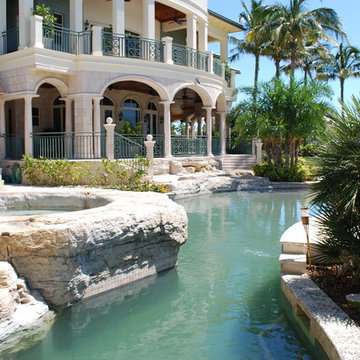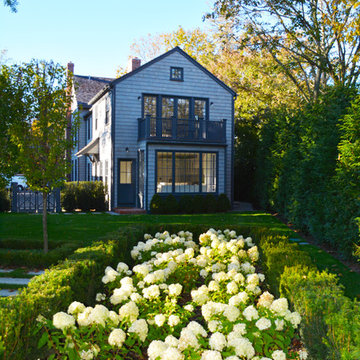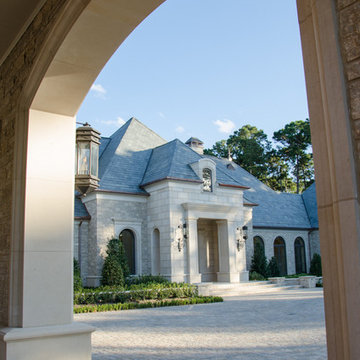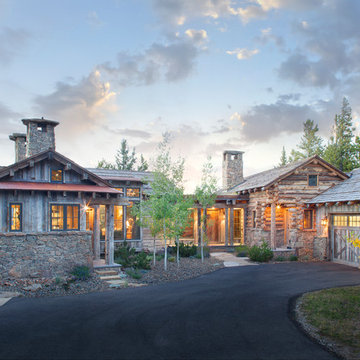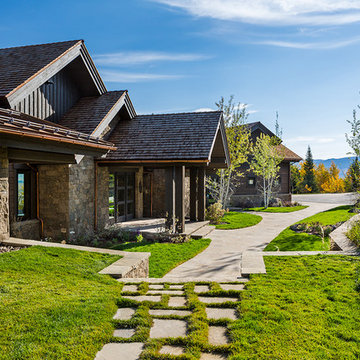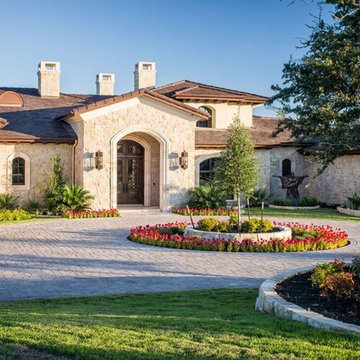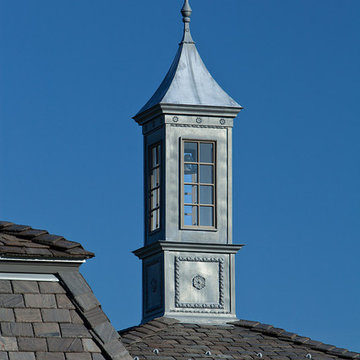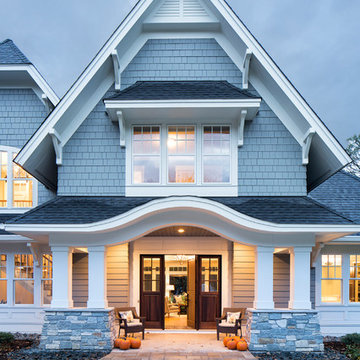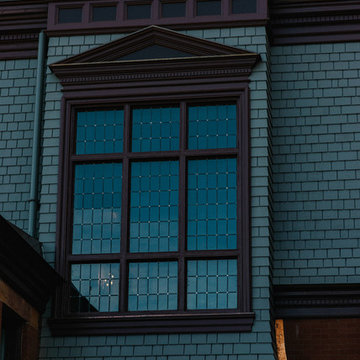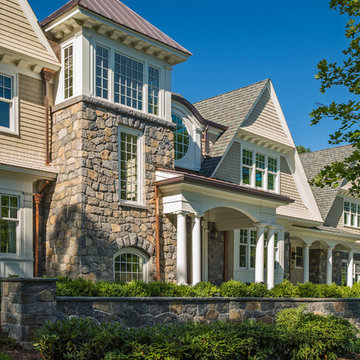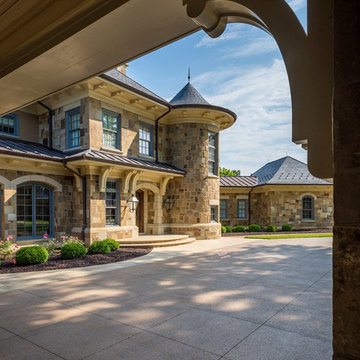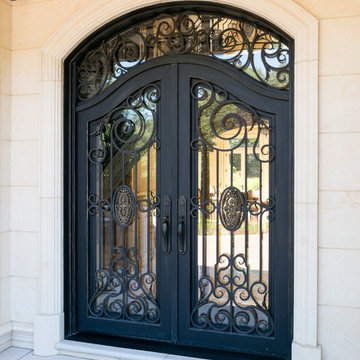Expansive Exterior Design Ideas
Refine by:
Budget
Sort by:Popular Today
161 - 180 of 33,071 photos
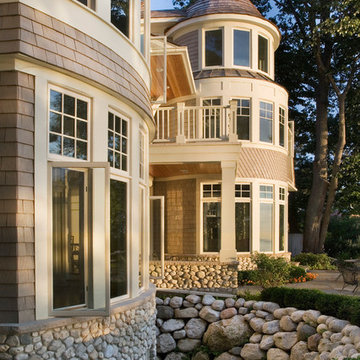
http://www.pickellbuilders.com. Photography by Linda Oyama Bryan. Cape Cod Stone and Shingle Style House with Contrived English Window Wells in Stone.
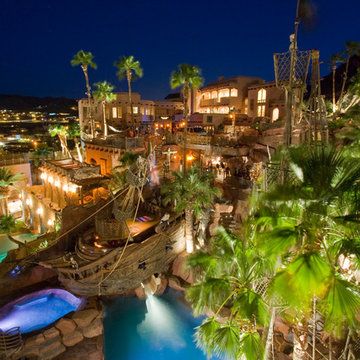
From this vantage point, you can see the original home (top), the shipwrecked boat (where the water slide comes out), the ship mast, and pirate keeping watch on the crows nest. Oh the left of the screen you can see the torches burning on the front of the fort.
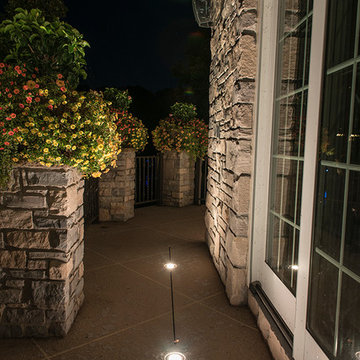
Lighting on the home facing the lake was meant to create an impression on viewers from the lake towards this massive home. Landscape lighting below the home helps to visually tie the home to the lake. The home has a grand and welcoming entrance due to the warm accent lighting used throughout the entryway
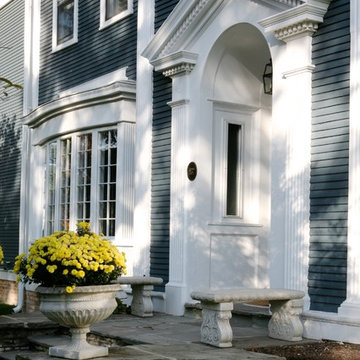
This grand, neoclassical home, built circa 1875, was one of the first residences constructed in Wilmette and the oldest surviving home in the neighborhood. We were lucky enough to become custodians of its renovation and the construction of a much needed addition.
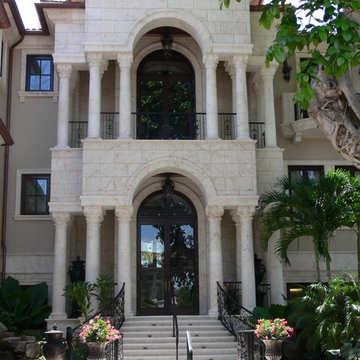
This opulent beachfront masterpiece features 23,000 sqft of living space with commanding views of the Gulf of Mexico. Positioned on one of the most desirable streets in Naples, the main residence features lavishly appointed interiors, craftsmanship on a grand scale with imported stones, woods and exotic granite. 10 bedrooms, 10 bathrooms and 3 half baths connecting sophistication with modern technology and luxurious accommodations. This meticulously designed and functional floor plan is tailored not only to the entertainment needs of the sophisticated owners but also to private family living. A grand entry with 25 ft ceilings and dramatic curved staircase will awe your senses as you enter the home. Formal living room with ornate crown moldings and wall paneled details. Sumptuous master suite w/his-and-hers bathrooms & walk-in closets; Chef's kitchen w/commercial grade appliances; butler's pantry and climate-controlled wine cellar; elevator; theatre room; gym; sauna; pool and spa w/gourmet BBQ area and multiple gulf side terraces. An outdoor covered collonade connects the luxurious Mother-In-Law suite to the main house; Venetian plaster and imported marble flooring throughout. This beachfront estate is the rare convergence of privacy and exceptional luxury to which all others will aspire.
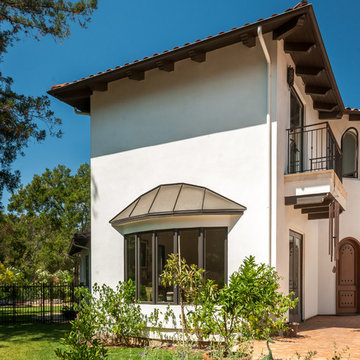
The bay windows of the living room have full view of the garden and lush backyard landscape.
Expansive Exterior Design Ideas
9
