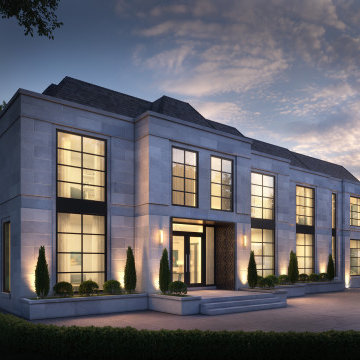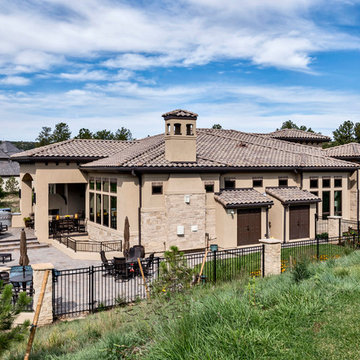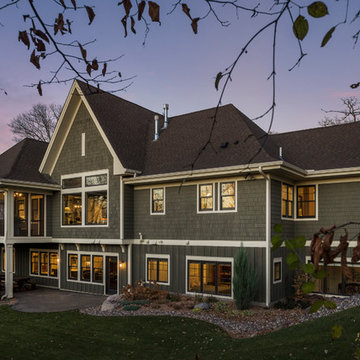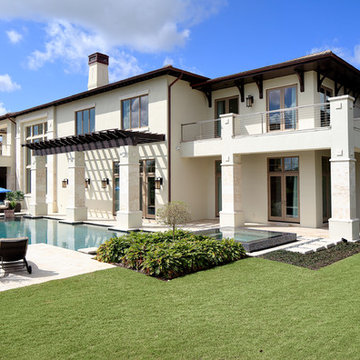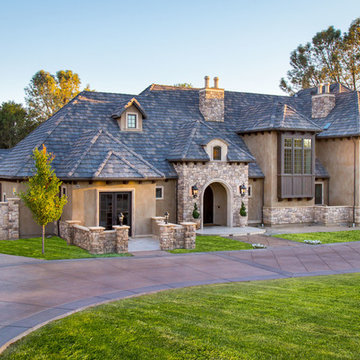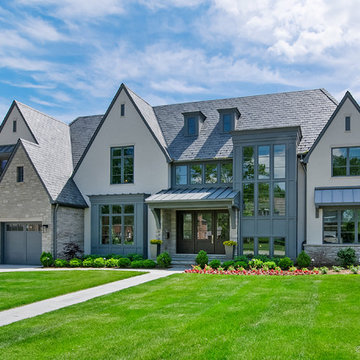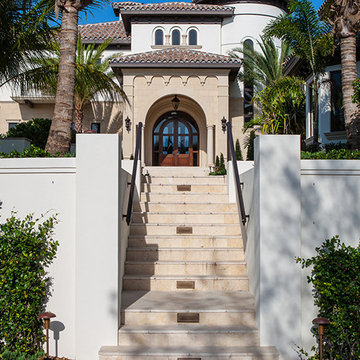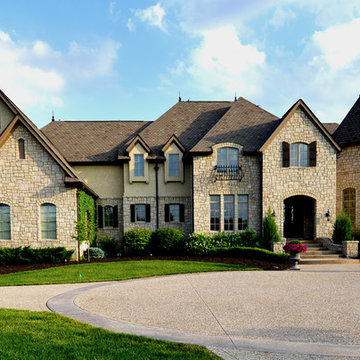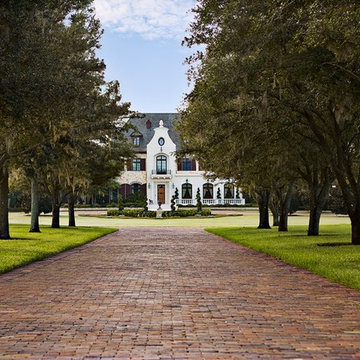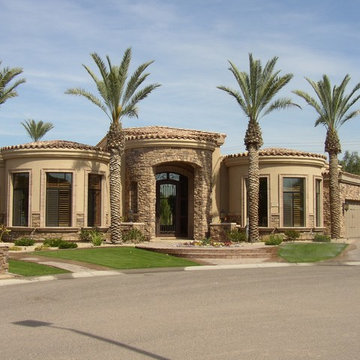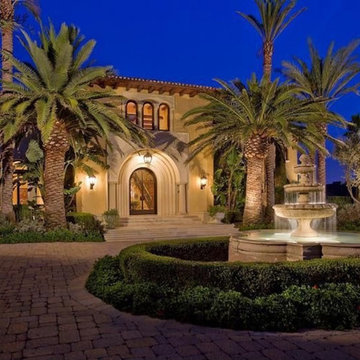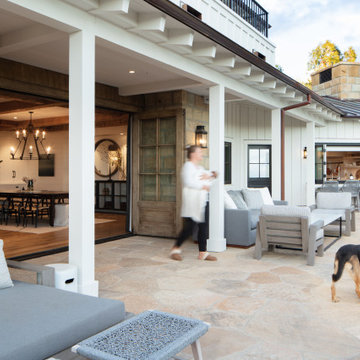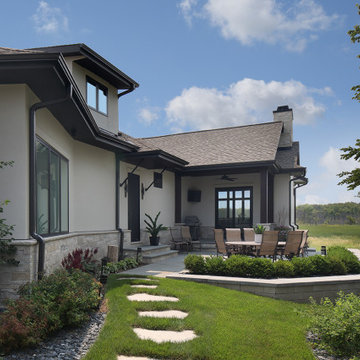Expansive Exterior Design Ideas with a Hip Roof
Refine by:
Budget
Sort by:Popular Today
121 - 140 of 4,485 photos
Item 1 of 3
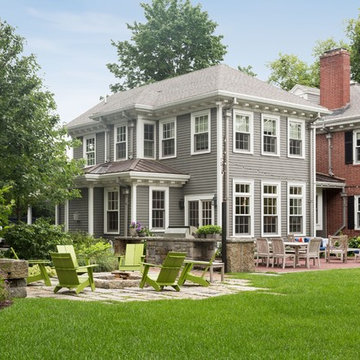
Seamless addition added to this Incredible hip-roofed home with beautifully landscaped yard.
Damianos Photography
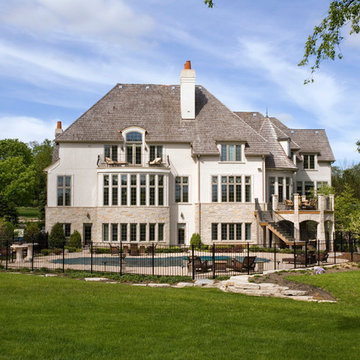
Photography by Linda Oyama Bryan. http://pickellbuilders.com. French Country Stone and Stucco Estate Features In Ground Pool and Stone Gazebo with balconies overlooking the back yard.
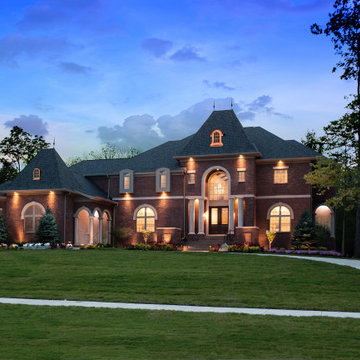
Elegant Country Estate with Copper Dormers, Pool house and dramatic curved staircases in two story foyer. This home also has an indoor basketball court!
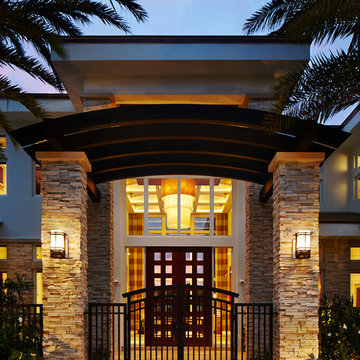
Detailed view of the pergola covered front entryway. The large open floor plan is visible through the floor to ceiling glass windows revealing the vaulted ceiling accents, wood detailing and custom designed chandelier.
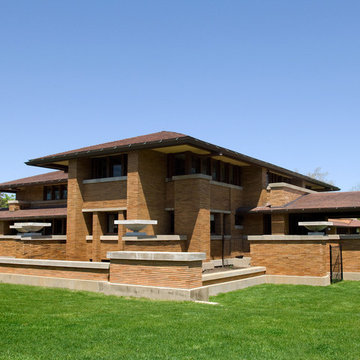
One of the most prestigious projects we have supplied is the Martin House in Buffalo NY. Designed by Frank Lloyd Wright in 1904 it was the largest residential complex of his career and one of the most expensive.
Although the house had fallen in to disrepair and a number of the buildings demolished, the Darwin Martin House Corporation have over seen its re-birth and return to its former glory.
Northern became involved in 1994 and supplied tiles for the main house in 1996 and the Barton house a year later. Once the Pergola and Garage had been re-created we again supplied tiles, finishing out a 14 year involvement with the project. This is a true masterpiece of American design and heritage and you owe yourself a visit.
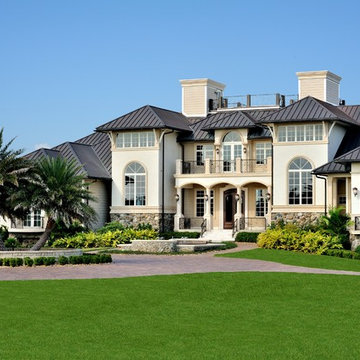
The homeowner wanted a residence that gave a nod to classic Mediterranean architecture. The home is designed only one room deep so the panoramic water views can be enjoyed from every vantage.
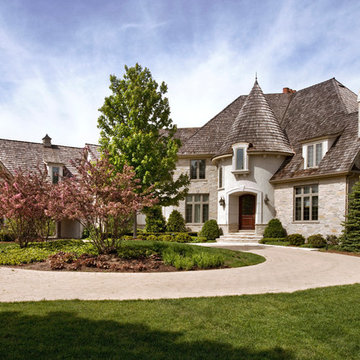
Photography by Linda Oyama Bryan. http://pickellbuilders.com.
Oakfield "Contemporary Blend stone and stucco house in Barrington features copper topped dormers, a turreted front entry and clay chimney pots.
Expansive Exterior Design Ideas with a Hip Roof
7
