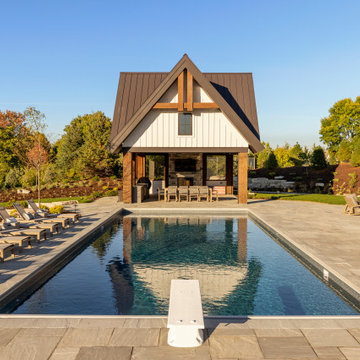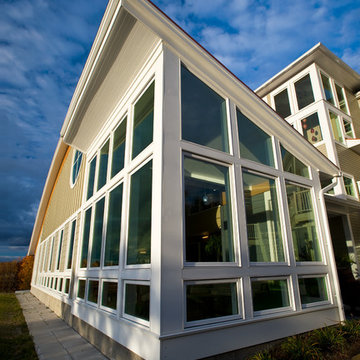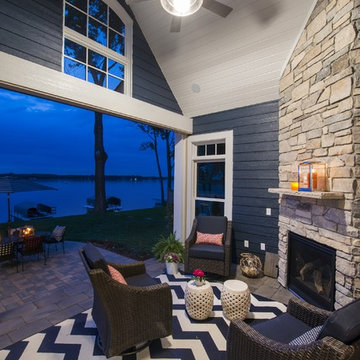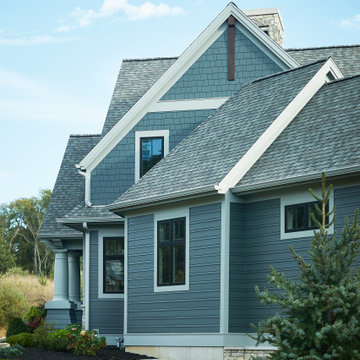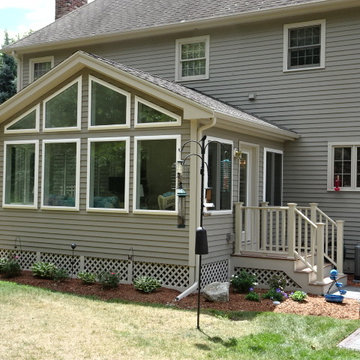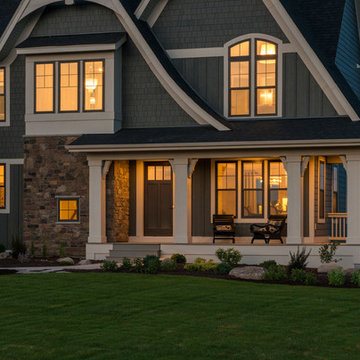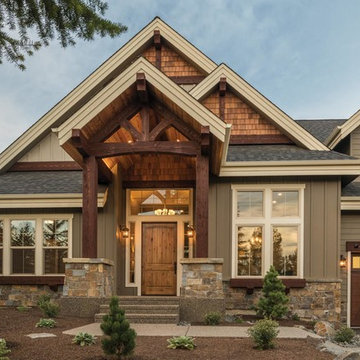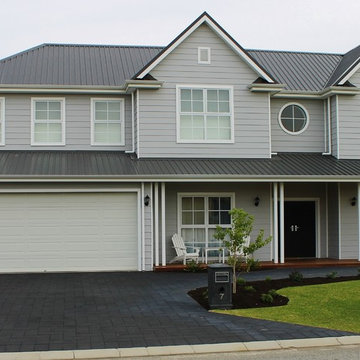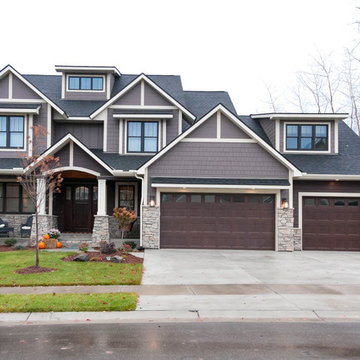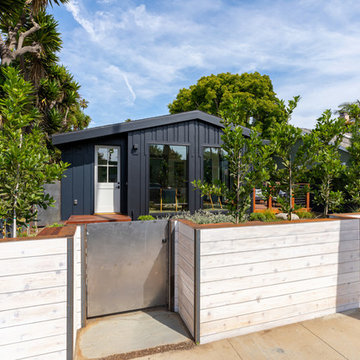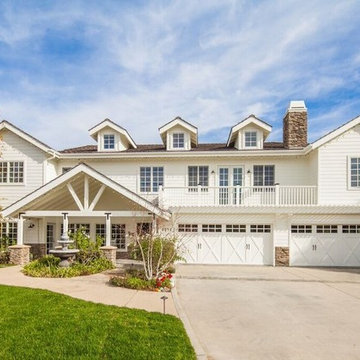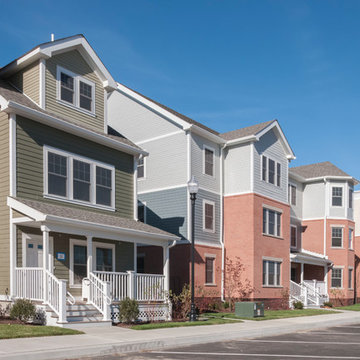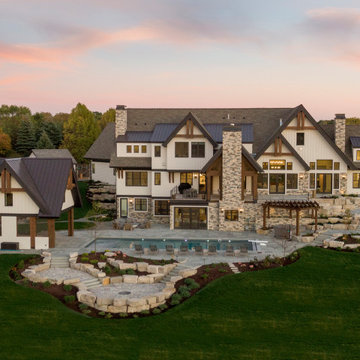Expansive Exterior Design Ideas with Concrete Fiberboard Siding
Refine by:
Budget
Sort by:Popular Today
41 - 60 of 1,171 photos
Item 1 of 3
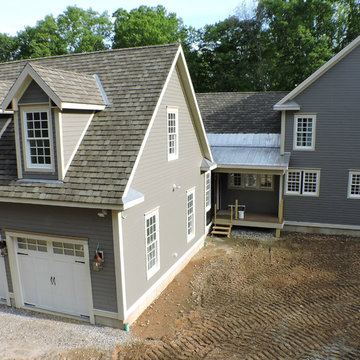
Side view of this traditional Killingworth residence roofed with GAF Camelot II Architectural Asphalt shingles in Weathered Timber to nicely emulate a slate roof. The main residence is connected to the Three-dormer Gabel garage by a lead-coated copper roof. Connecticut Roofcrafters also installed the Hardie Plank concrete fiberboard siding on this magnificent home.
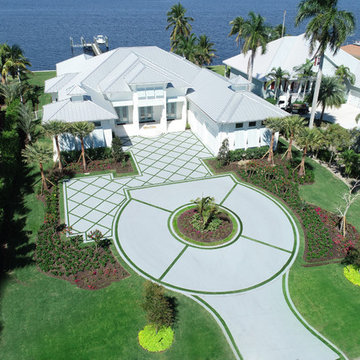
Landscape and driveway design. Synthetic artificial turf bands to soften hardscape.
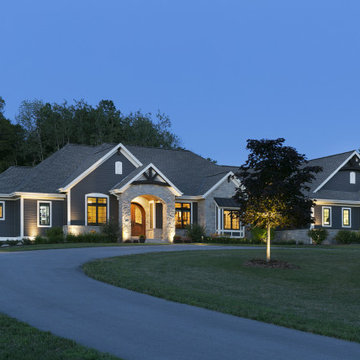
A traditional style home that sits in a prestigious West Bend subdiviison. With its many gables and arched entry it has a regal southern charm upon entering. The lower level is a mother-in-law suite with it's own entrance and a back yard pool area. It sets itself off with the contrasting James Hardie colors of Rich Espresso siding and Linen trim and Chilton Woodlake stone blend.
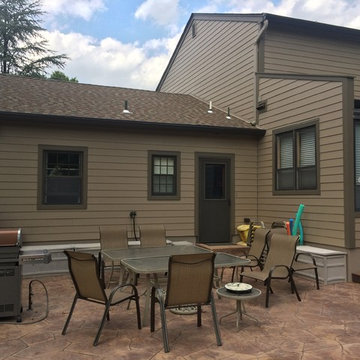
James HardiePlank 7" Exposure Cedarmill (Khaki Brown)
James HardieTrim NT3 (Timberbark)
James Hardie Non-Ventilated Soffits
GAF American Harvest (Golden Harvest)
6" Gutters & Downspouts (Classic Brown)
Leaftech Gutter Guards
AZEK Deck (Kona)
AZEK Lighted Posts & Railings (Kona)
AZEK Rimboards (Sedona)
Clopay Coachmen Garage Doors
Boral TruExterior Trim (Painted to Match Siding & Trim)
Fypon Bracket BKT25X25 (Painted to Match Siding & Trim)
MidAmerican Louvred Shutters (Classic Blue)
Property located in East Hanover, NJ
Work performed by American Home Contractors, Florham Park, NJ
Painting done by Monk's Painting, Chatham, NJ
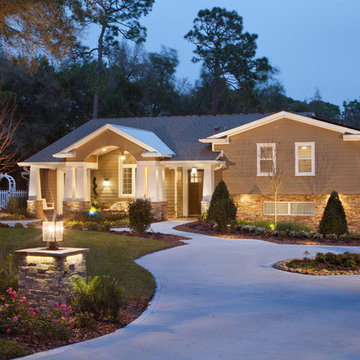
1960's Split Level needed a facelift. The Project started as a 1 bedroom & bath In-Law addition. It evolved into a Magnificent Whole House Remodel that includes a 1200 s/f Super In-Law Wing that includes 2 bedrooms, 2 baths, TV sitting area and Kitchenette. The Front Elevation was enhanced by a 12' x 30' Country Front Porch with Vaulted beadboard ceiling, Galvanized Metal Clad roof.
New Photos by Harvey Smith
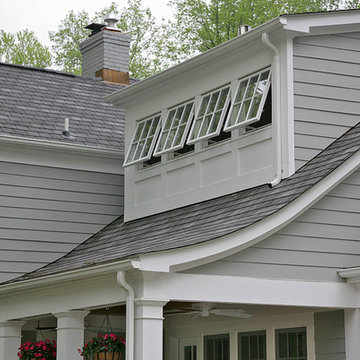
This was part of a whole house renovation that Finecraft Contractors, Inc. did.
GTM Architects
kenwyner Photography
Expansive Exterior Design Ideas with Concrete Fiberboard Siding
3

