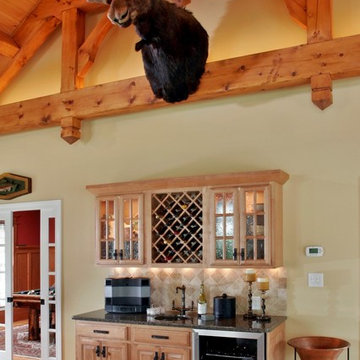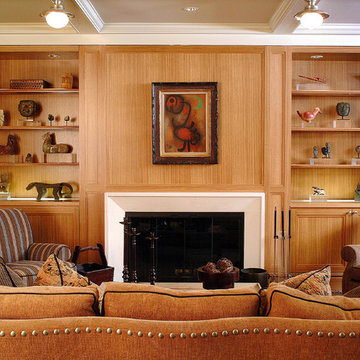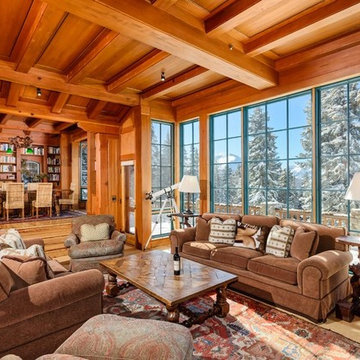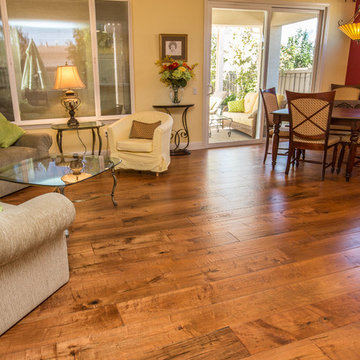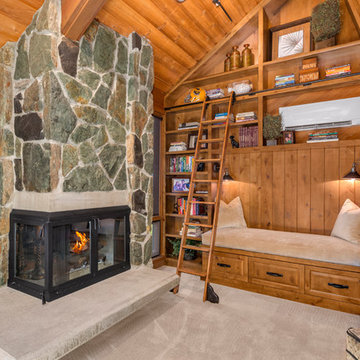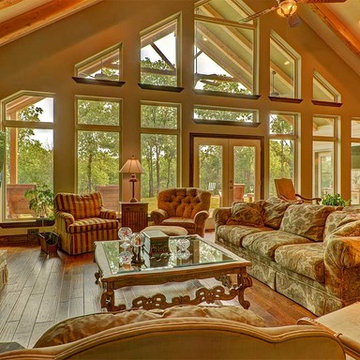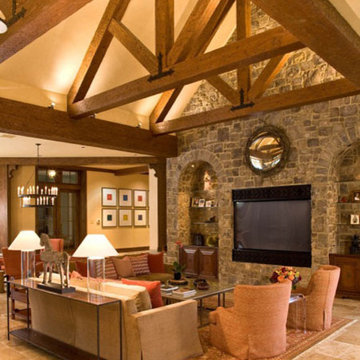Expansive Family Room Design Photos
Refine by:
Budget
Sort by:Popular Today
21 - 40 of 123 photos
Item 1 of 3
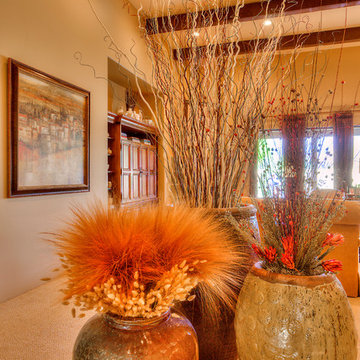
Desert colors are vividly recalled in these glazed pots, filled with dried Protea, Ashland willow, Centaure pods, and wheat.
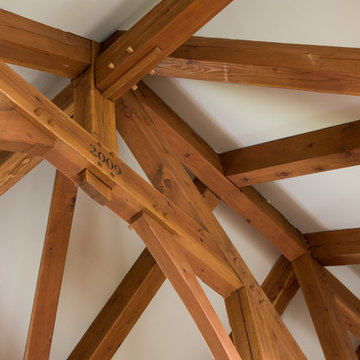
Complex timber frame connections come together in this home's main living area.
Photo Credit: Heidi A. Long, Longviews Studio
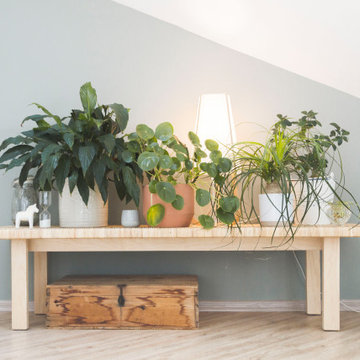
In diesem Wohn- & Essbereich wurden die von der Besitzerin geliebten und über Jahre liebevoll ausgesuchten alten Möbel & Accessoires neu in Szene gesetzt. Neue Polster, gezielt ausgewählte Wandfarben und moderne Elemente rücken diese Lieblingsstücke in ein ganz neues Licht.
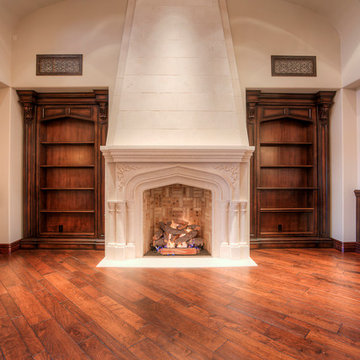
We absolutely adore this living room's arched entryways, the fireplaces custom bricks & masonry, mantel, and wood floors.
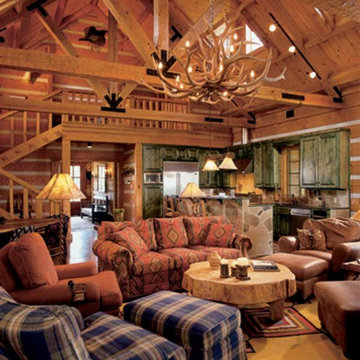
This view of the great room shows the positioning of the living, dining, & kitchen areas. The heavy timber staircase and loft area is in the background.
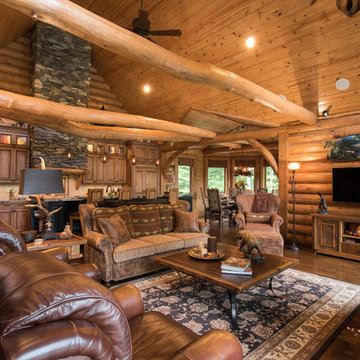
Manufacturer: Golden Eagle Log Homes - http://www.goldeneagleloghomes.com/
Builder: Rich Leavitt – Leavitt Contracting - http://leavittcontracting.com/
Location: Mount Washington Valley, Maine
Project Name: South Carolina 2310AR
Square Feet: 4,100
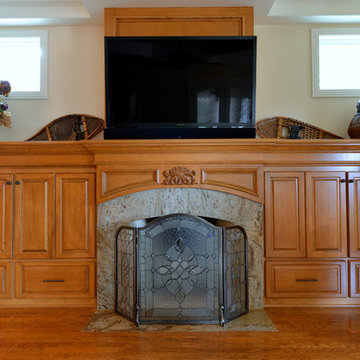
This cottage inspired fireplace wall provides ample storage for entertainment equipment, media and family games.
Photographer: Michael Hunter
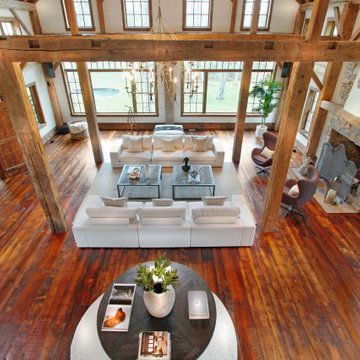
This magnificent barn home staged by BA Staging & Interiors features over 10,000 square feet of living space, 6 bedrooms, 6 bathrooms and is situated on 17.5 beautiful acres. Contemporary furniture with a rustic flare was used to create a luxurious and updated feeling while showcasing the antique barn architecture.
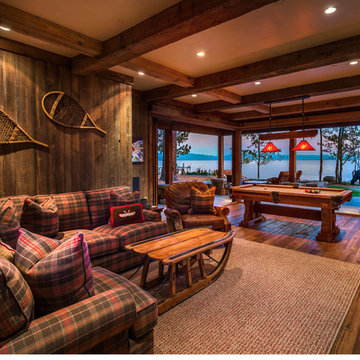
The Family Room has a fireplace, large flat screen TV and pool table, along with 2 walls of glass doors that open up to the terrace overlooking Lake Tahoe.
(c) SANDBOX & Vance Fox Photography
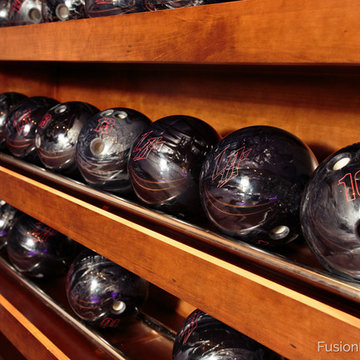
This home bowling alley features a custom lane color called "Red Hot Allusion" and special flame graphics that are visible under ultraviolet black lights, and a custom "LA Lanes" logo. 12' wide projection screen, down-lane LED lighting, custom gray pins and black pearl guest bowling balls, both with custom "LA Lanes" logo. Built-in ball and shoe storage. Triple overhead screens (2 scoring displays and 1 TV).
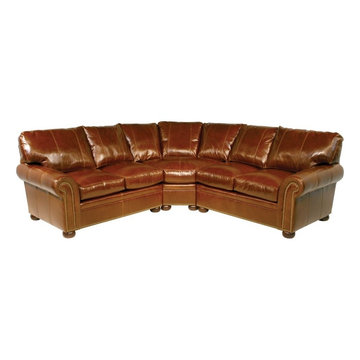
This American made sectional sofa from Wellingtons is shown here in a very popular brown top grain leather. This leather is fully protected and has a patina finish.
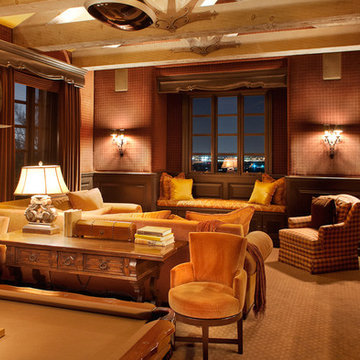
We love this traditional style game room with a pool table, chair rail millwork, and light wooden beams.

Quaint and intimate family room with gorgeous cast stone fireplace and wood floors.
Expansive Family Room Design Photos
2
