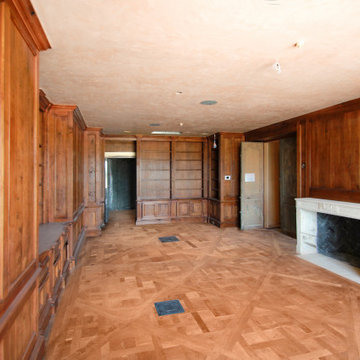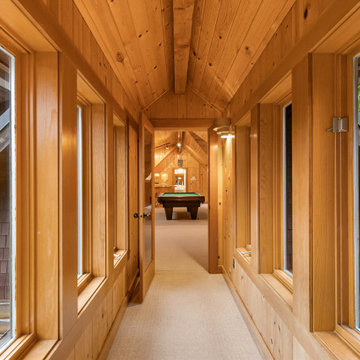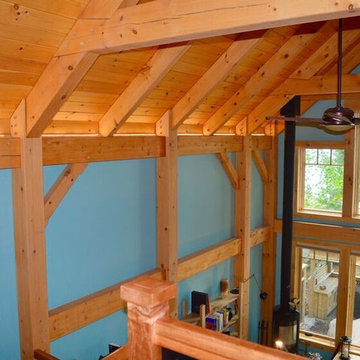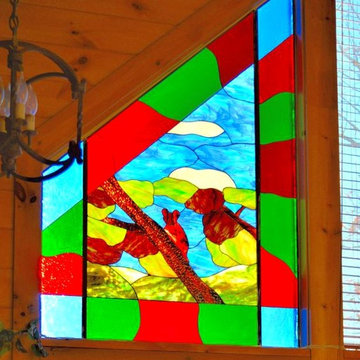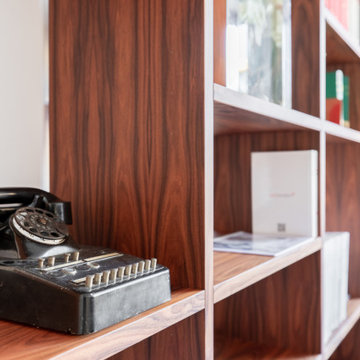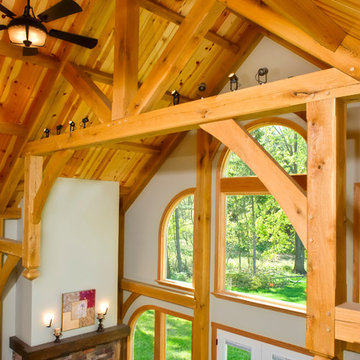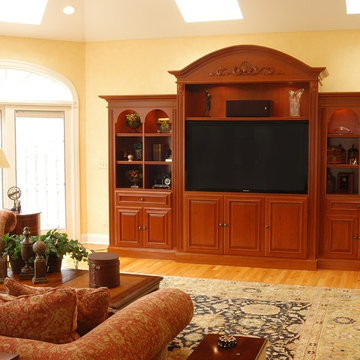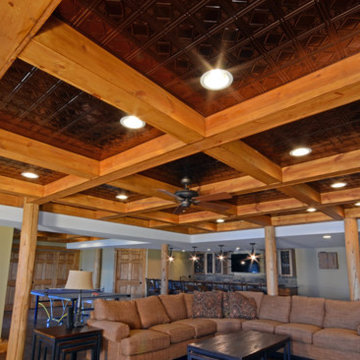Expansive Family Room Design Photos
Refine by:
Budget
Sort by:Popular Today
101 - 120 of 124 photos
Item 1 of 3
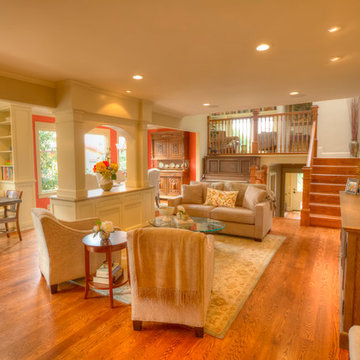
A new focal point hutch was positioned as a room divider between the breakfast area, dining area and the living room in place of the existing imposing fireplace. Spaces were defined and yet flowed openly in a great room.
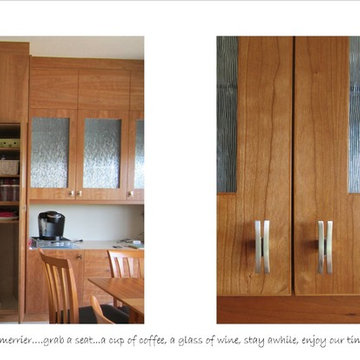
Now family time or large family + community gatherings have plenty of room to spread out yet be warm and cozy with essentials organized close by in large built ins.
This 12 year old lakeside home gets a refresh and make over with 5 walls of custom stain grade wood built-ins for kitchen, bar, wine, coffee, tea, desert service,books, food pantry supplies, hobby supplies, game and media stoirage and social gathering storage items.
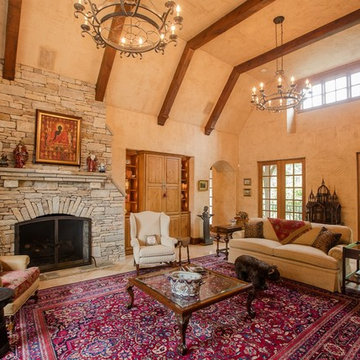
Whimsical Storybook Mountain Home - Elements Design Build Greenville SC Custom Home Builder
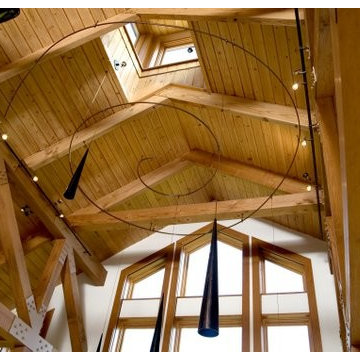
The peak perched cupola has it's own shade to block out all incoming light.
-Randal Bye
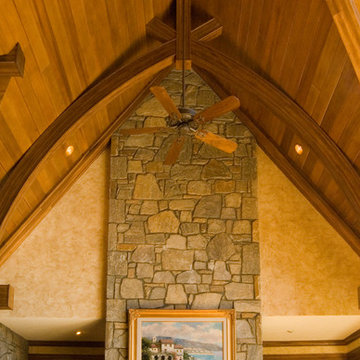
Banner's Cabinets fabricated and installed the T&G for this ceiling as well as the custom carved fireplace mantle.
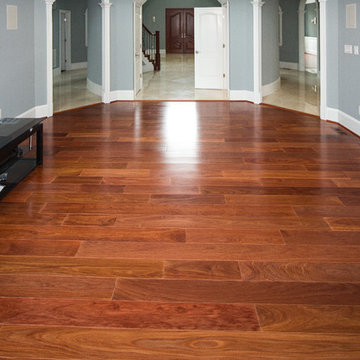
With over 30 years of residential and commercial experience, DesBuild construction serves the Northern VA and Maryland areas with expertise and industry leading professionalism. By personally catering to our customers' lifestyles and individual needs, we have created an unparalleled standard in customer service. Regardless of the challenge, DesBuild Construction is a company of extensive trades and diverse experience with limitless potential.
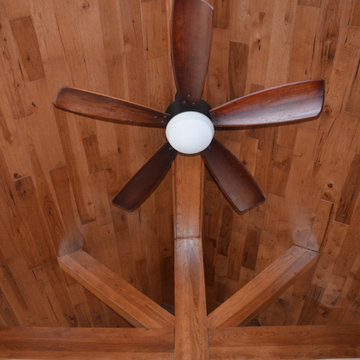
This custom designed family room is part of an new addition to accommodate a growing family.
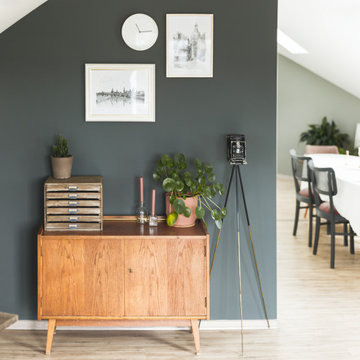
In diesem Wohn- & Essbereich wurden die von der Besitzerin geliebten und über Jahre liebevoll ausgesuchten alten Möbel & Accessoires neu in Szene gesetzt. Neue Polster, gezielt ausgewählte Wandfarben und moderne Elemente rücken diese Lieblingsstücke in ein ganz neues Licht.
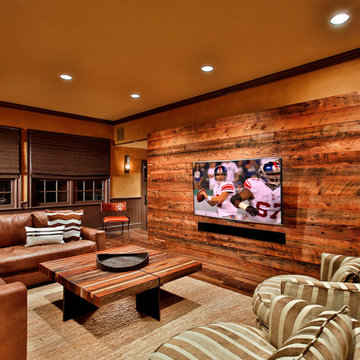
Opposite the pool table is the seating area. Deep leather couches mix perfectly with the rustic feel, and provide a great space for watching the game.
Scott Bergmann Photography
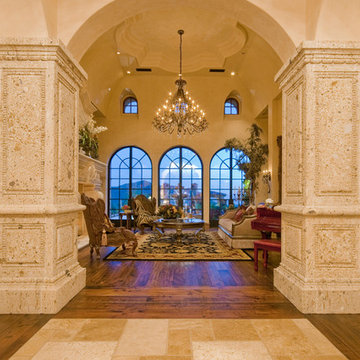
Traditional style family room with a large crystal chandelier and real wood floors.
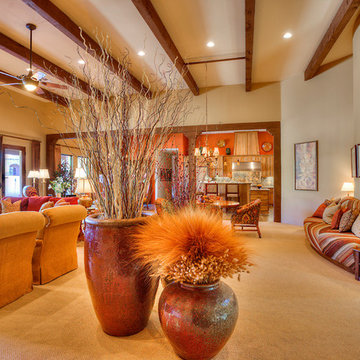
Three large pots adorned with dry flowers and branches articulate circulation into the space as you access it from the foyer and hallway.
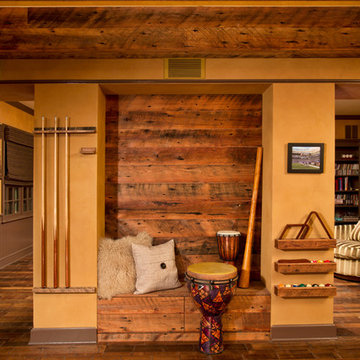
A small seating area was designed using reclaimed wood, and holds the family's collection of instruments.
Scott Bergmann Photography
Expansive Family Room Design Photos
6
