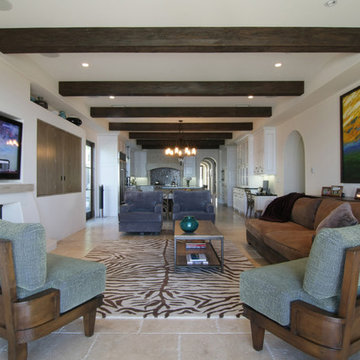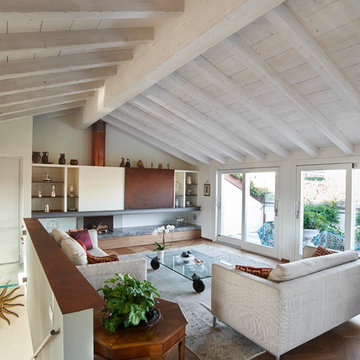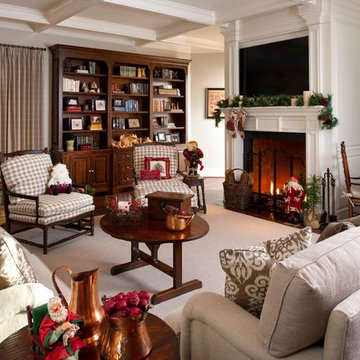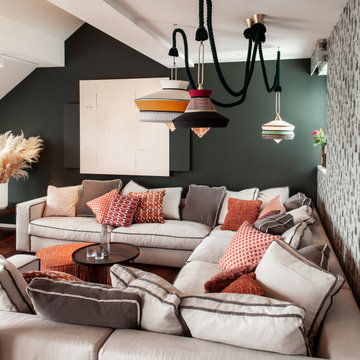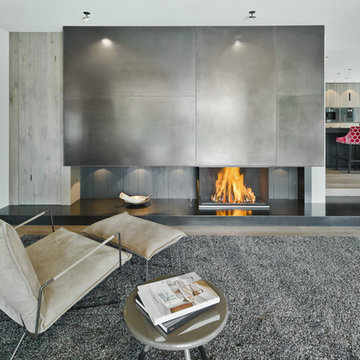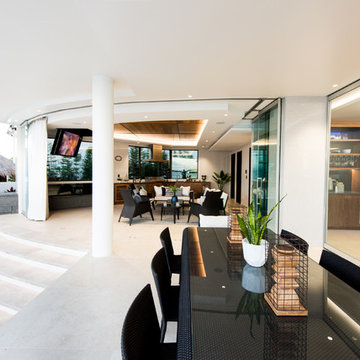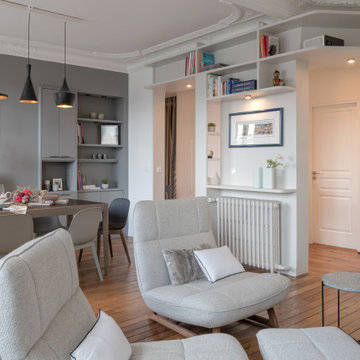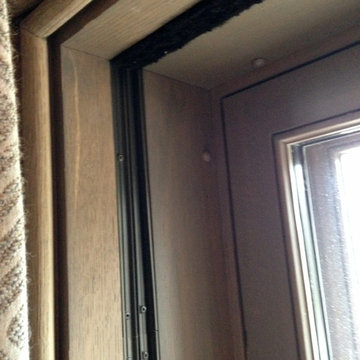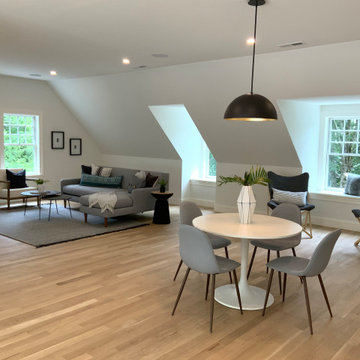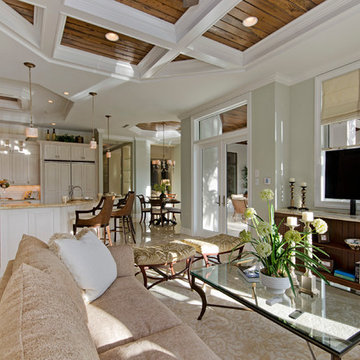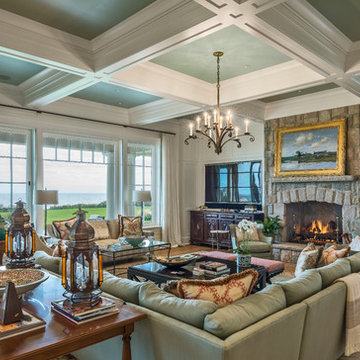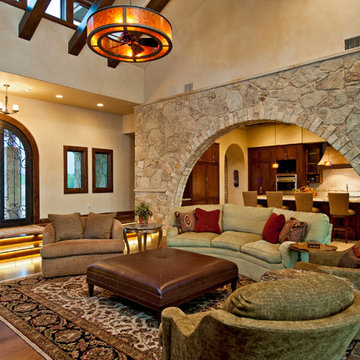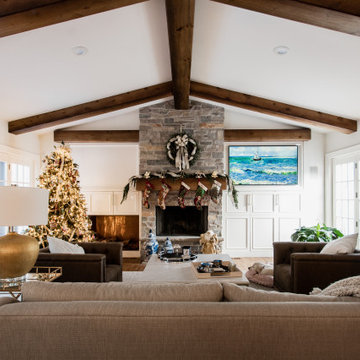Expansive Family Room Design Photos with a Concealed TV
Refine by:
Budget
Sort by:Popular Today
21 - 40 of 258 photos
Item 1 of 3

Control of the interior lighting allows one to set the ambience for listening to musical performances. Each instrument is connected to the Audio Distribution system so everyone may enjoy the performance; no mater where they are in the house. Audio controls allow precise volume adjustments of incoming and outgoing signals. Automatic shades protect the furnishings from sun damage and works with the Smart Thermostat to keep the environment at the right temperature all-year round. Freezing temperature sensors ensure the fireplace automatically ignites just in case the HVAC lost power or broke down. Contact sensors on the windows and door work with the home weather station to determine if windows/doors need to be closed when raining; not to mention the primary use with the security system to detect unwanted intruders.
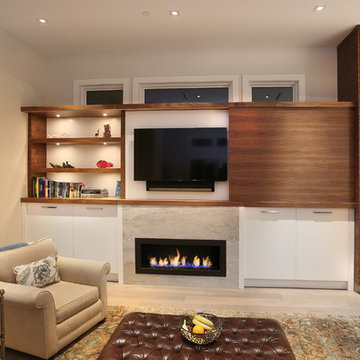
This built in TV unit features a large panel sliding door and built-in underlit shelves, made of pre-finished 5/8 plywood,
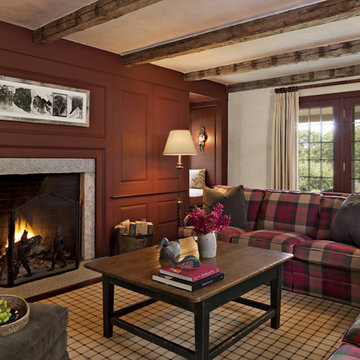
The new Family Room is designed to blend with the antique portions of the house, incorporating antique ceiling beams and custom paneling.
Robert Benson Photography
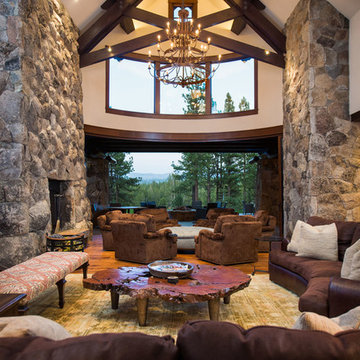
Upon entering the home a breathtaking view opens up drawing you into and through the living room. Rounded lift and slide doors completely pocket into stone elements on either side of the room and open to a covered patio that overlooks a riparian meadow. The open flow and function of this great room are exceptional. They layout accommodates large parties while small gatherings still feel intimate. Photos: Jon M Photography
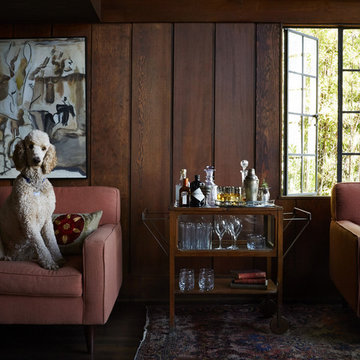
Whole-house remodel of a hillside home in Seattle. The historically-significant ballroom was repurposed as a family/music room, and the once-small kitchen and adjacent spaces were combined to create an open area for cooking and gathering.
A compact master bath was reconfigured to maximize the use of space, and a new main floor powder room provides knee space for accessibility.
Built-in cabinets provide much-needed coat & shoe storage close to the front door.
©Kathryn Barnard, 2014
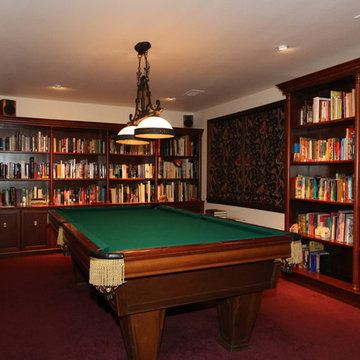
Custom bookcases house the homeowner's extensive book collection while the cabinets below provide much needed storage. The traditional style lends itself to the club room ambience. Additional lighting creates an inviting and proper illumination.
Expansive Family Room Design Photos with a Concealed TV
2

