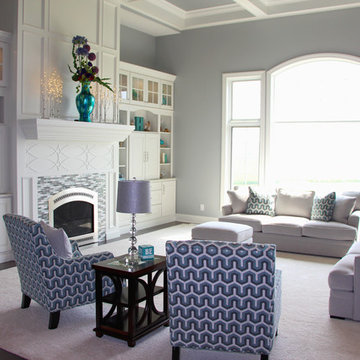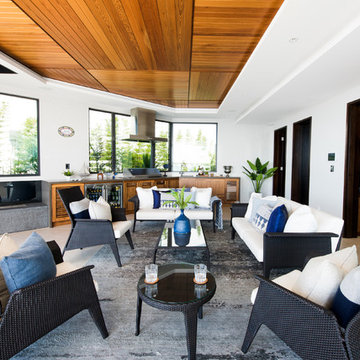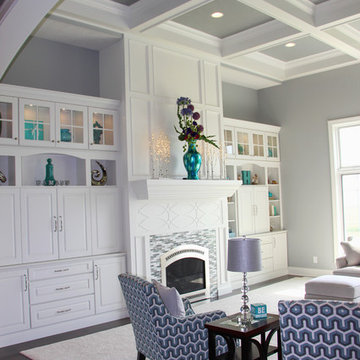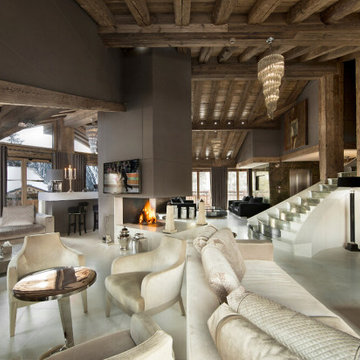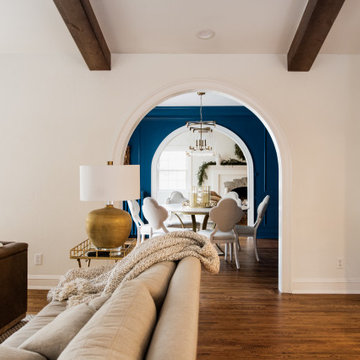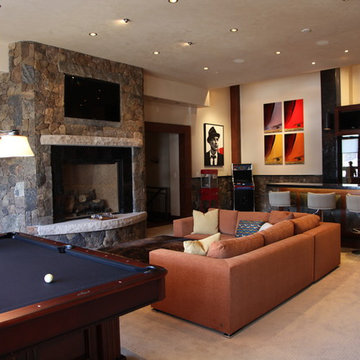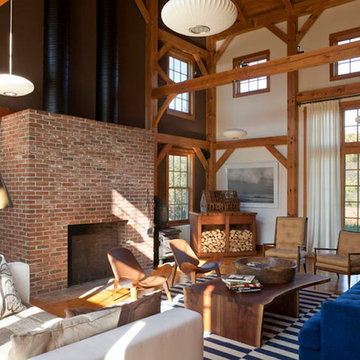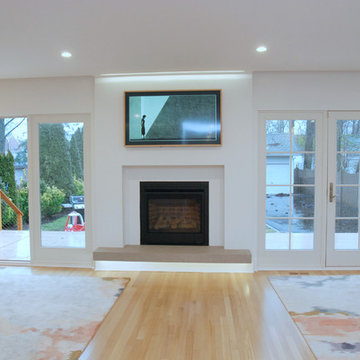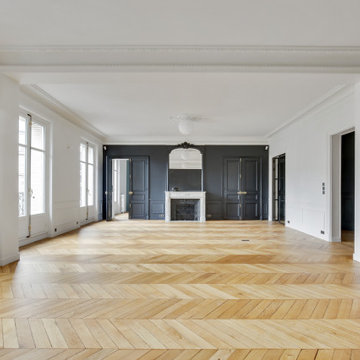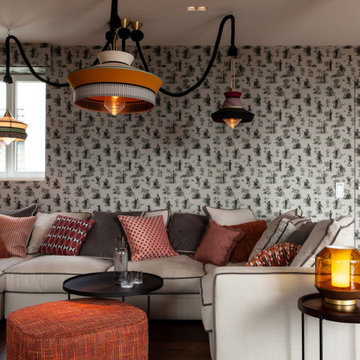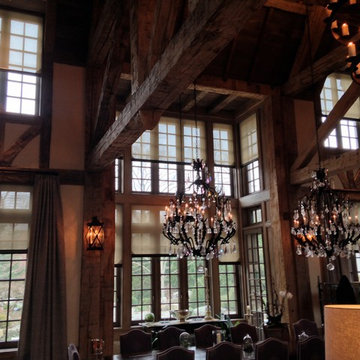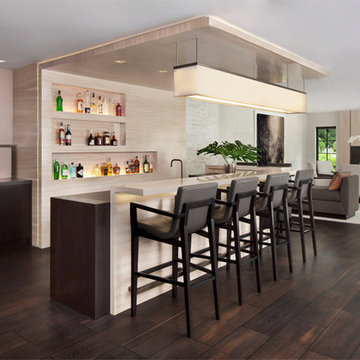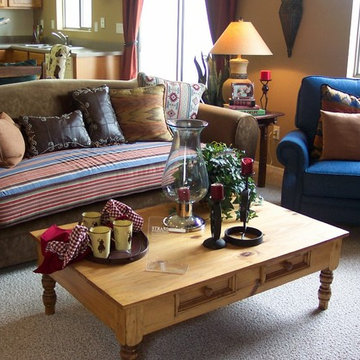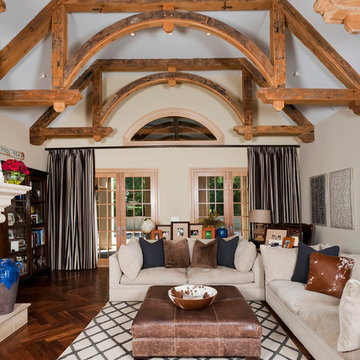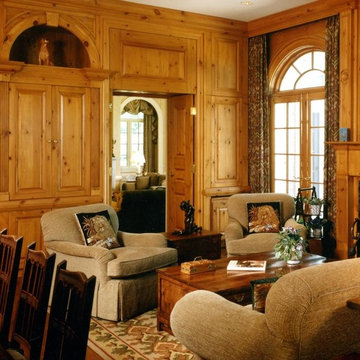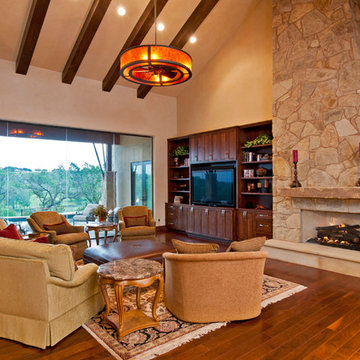Expansive Family Room Design Photos with a Concealed TV
Refine by:
Budget
Sort by:Popular Today
61 - 80 of 258 photos
Item 1 of 3
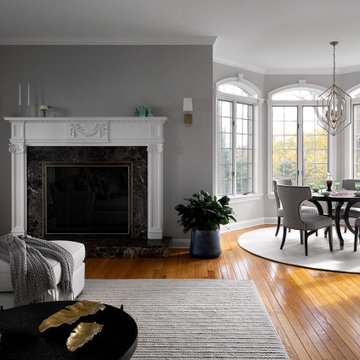
Sandra Asdourian Interiors was brought in to give this Laurel Hollow Estate a much-needed refresh to the main level of the home. The Laurel Hollow NY home was custom build by the current homeowners in 1995. The plan was to add a mix of transitional designs with a nod to traditional. We were inspired to create a perfect balance with some European flair.
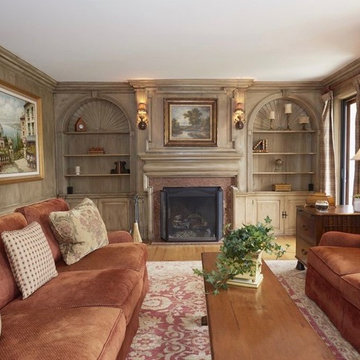
An incredible English Estate with old world charm and unique architecture,
A new home for our existing clients, their second project with us.
We happily took on the challenge of transitioning the furniture from their current home into this more than double square foot beauty!
Elegant arched doorways lead you from room to room....
We were in awe with the original detailing of the woodwork, exposed brick and wide planked ebony floors.
Simple elegance and traditional elements drove the design.
Quality textiles and finishes are used throughout out the home.
Warm hues of reds, tans and browns are regal and stately.
Luxury living for sure.
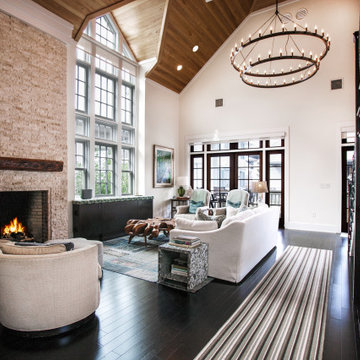
Expansive living area with wood burning fireplace, brick surround, 20 foot vaulted ceiling and custom wrought iron railing
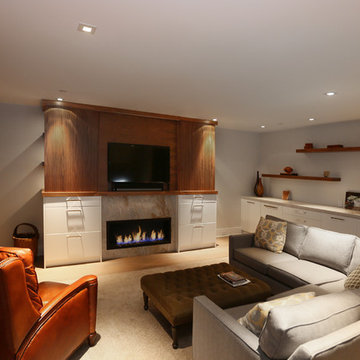
This built in TV unit features a large panel sliding door and built-in underlit shelves, made of pre-finished 5/8 plywood,
Expansive Family Room Design Photos with a Concealed TV
4
