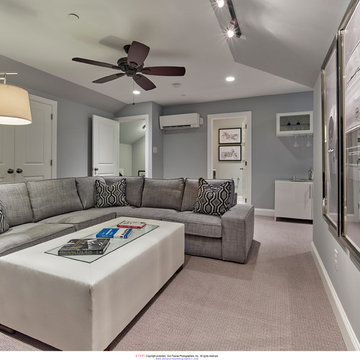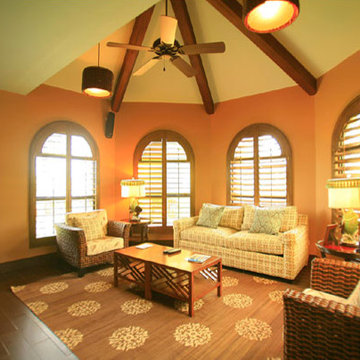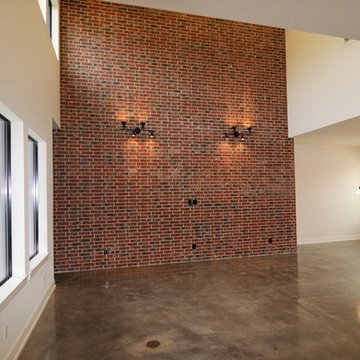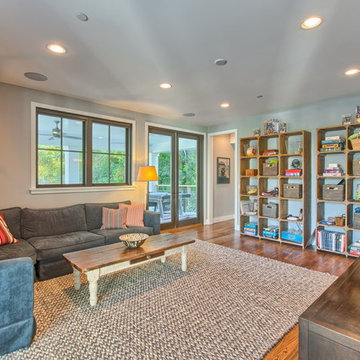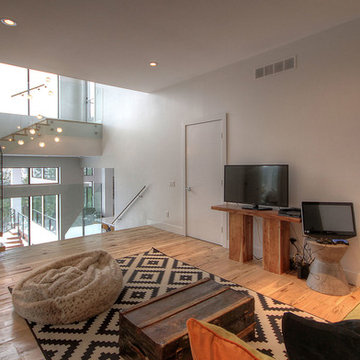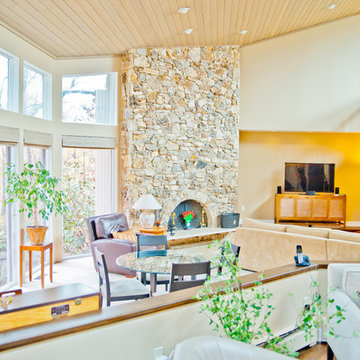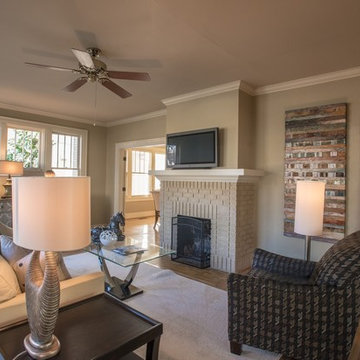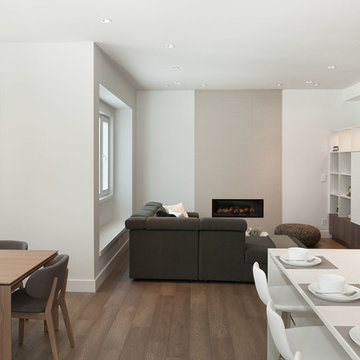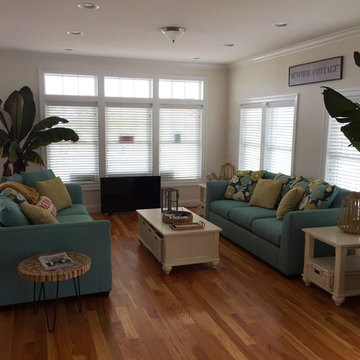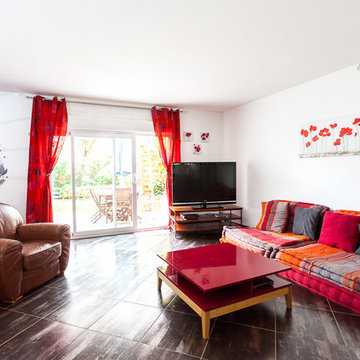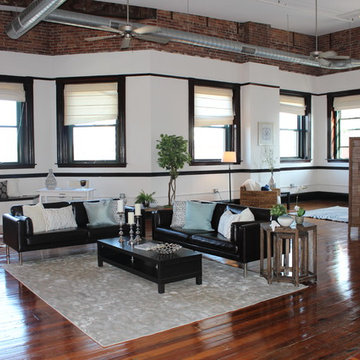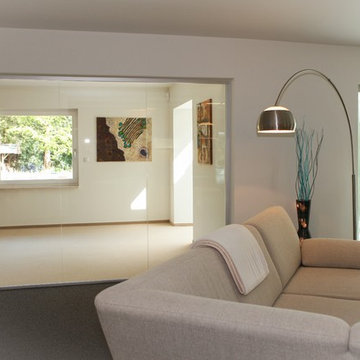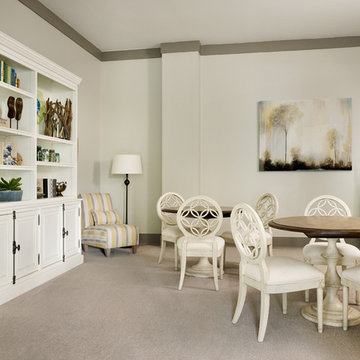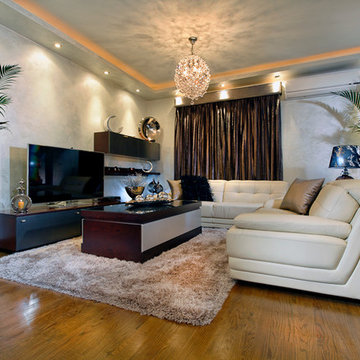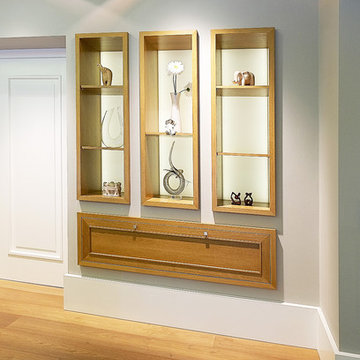Expansive Family Room Design Photos with a Freestanding TV
Refine by:
Budget
Sort by:Popular Today
201 - 220 of 508 photos
Item 1 of 3
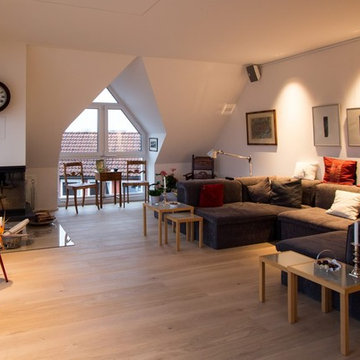
Kaum sichtbar
Das Licht steht im Vordergrund
Die Beleuchtung der Räume tritt in den Vordergrund, während die Leuchten nahezu unsichtbar scheinen. Als schmale Einbaukörper fallen sie in der Decke kaum auf. Einzig das warme Licht erstrahlt die Räume und wird von Bewohnern wahrgenommen. Ergänzt werden die Einbaustrahler von dekorativen Leuchten, welche sich ebenfalls der Schlichtheit des Lichtkonzeptes anpassen.
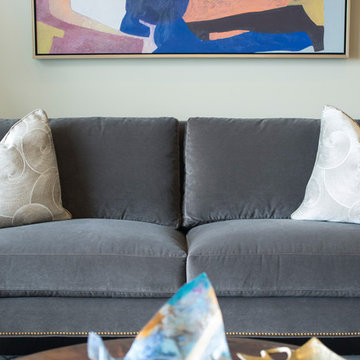
This open concept Family Room pulled inspiration from the purple accent wall. We emphasized the 12 foot ceilings by raising the drapery panels above the window, added motorized Hunter Douglas Silhouettes to the windows, and pops of purple and gold throughout.
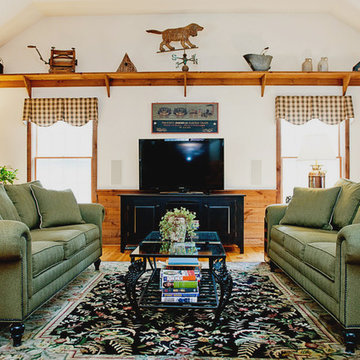
A large brick fireplace is behind the photographer. In order to enjoy the fireplace and watch TV we had limited furniture arrangement options in this 21' x 23' family room.
Ethan Allen sofas face a custom made wrought iron glass topped coffee table. At left is a Hooker TV armoire from 1997 which now holds overflow appliances from the kitchen as well as linens. A barn board shelf was installed across the tall wall at the height of the side walls to cozy up the room and provide space for the homeowner's collectibles.
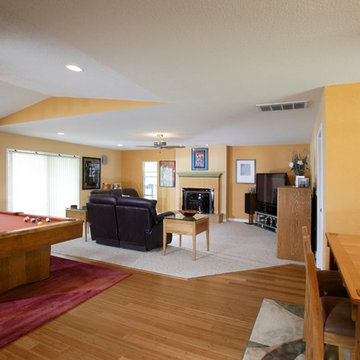
This Great Room was designed for the family. The soft yellow walls and the burnt orange accessories really stand out. Dave Adams Photographer
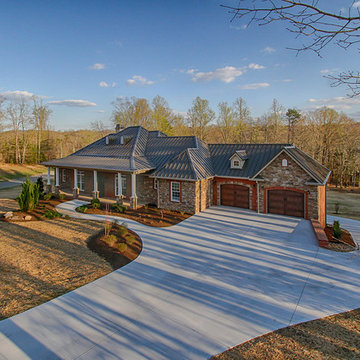
Bruce McCamish, photographer, Lisa M. Cline of L M Cline's LLC designer; Ronnie Carter of Carter Construction builder
Expansive Family Room Design Photos with a Freestanding TV
11
