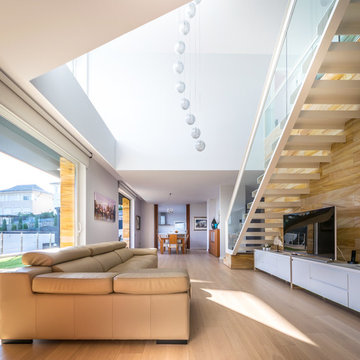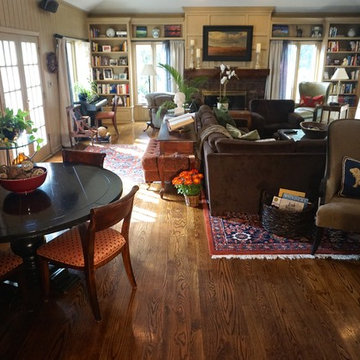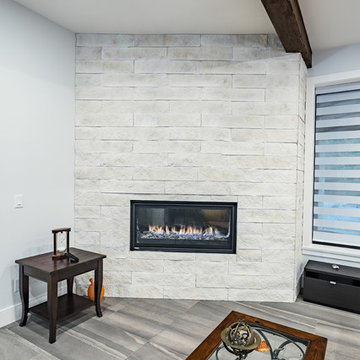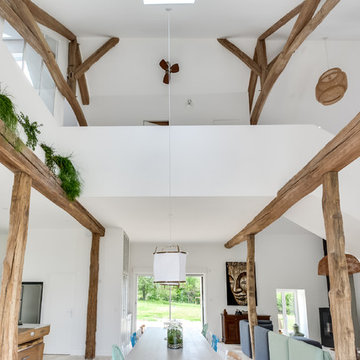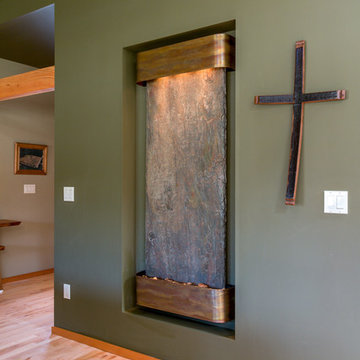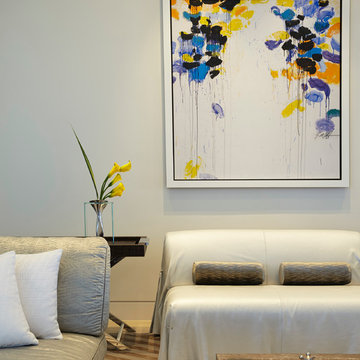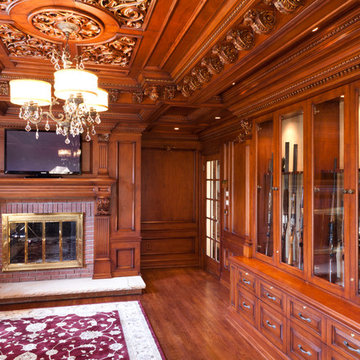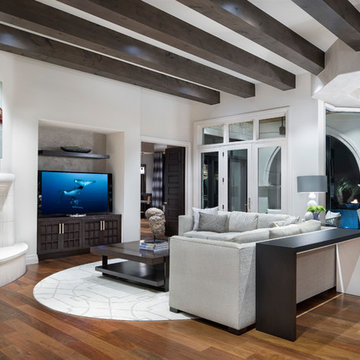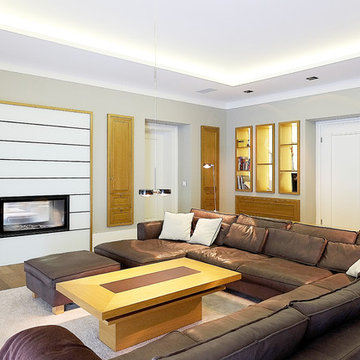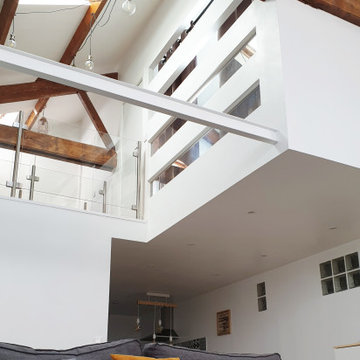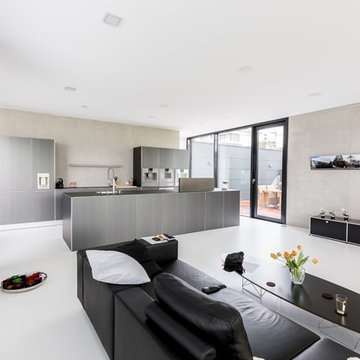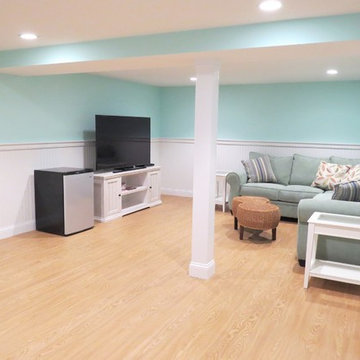Expansive Family Room Design Photos with a Freestanding TV
Refine by:
Budget
Sort by:Popular Today
121 - 140 of 508 photos
Item 1 of 3
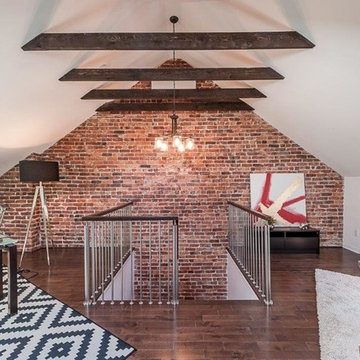
This property was completed gutted to the floor joists and then totally renovated. Under the existing plaster wall was a gorgeous original brick wall which was carefully repaired. Exposing this wall keeps the character of the property.
We brought in all the furniture and accessories. This shows potential buyers what the space can look like and gives them an idea as to a possible layout of the furniture.
If you would like a consultation, text us or call us at 514-222-5553. We also do online consultations.
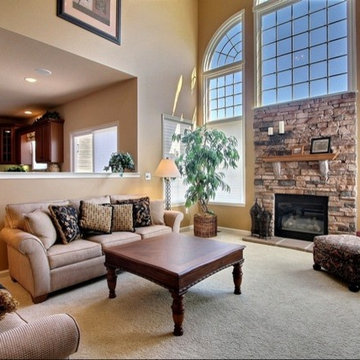
Living room area. Large windows surround fireplace. High ceiling. Connects to gallery and kitchen area.
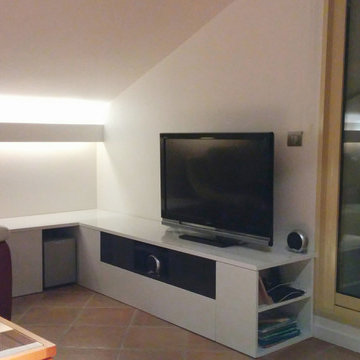
Ensemble multimédias réalisé en panneaux Egger Eurodekor W1000 - Blanc brillant et U961 - Anthracite brillant
Conçu pour recevoir un ampli home-cinema, un caisson de basses, une consoles de jeux, un serveur informatique NAS
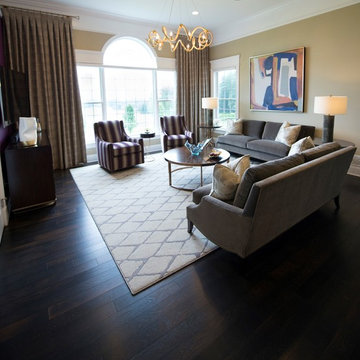
This open concept Family Room pulled inspiration from the purple accent wall. We emphasized the 12 foot ceilings by raising the drapery panels above the window, added motorized Hunter Douglas Silhouettes to the windows, and pops of purple and gold throughout.
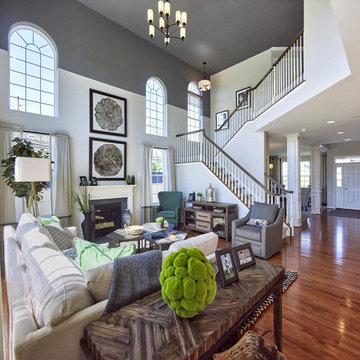
Gacek Design Group - Earthy Traditional Design in Perkasie
Bob Graham, Jr. Photography courtesy of Hallmark Homes Group
www.gacekdesign.com
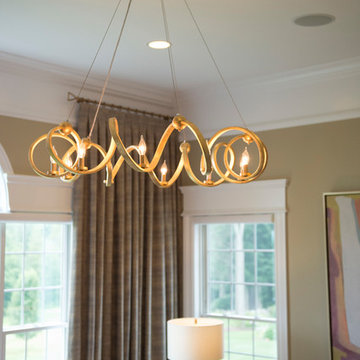
This open concept Family Room pulled inspiration from the purple accent wall. We emphasized the 12 foot ceilings by raising the drapery panels above the window, added motorized Hunter Douglas Silhouettes to the windows, and pops of purple and gold throughout.
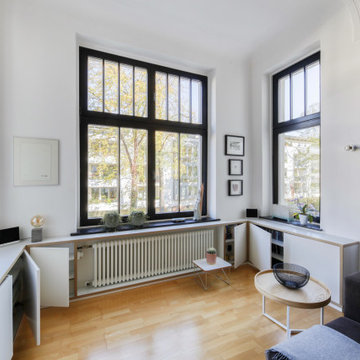
Die Altbau-Wohnung sollte an die Wünsche und Bedürfnisse der 4-köpfigen Familie angepasst werden. Die Sanierung von Bad und WC stand an, außerdem musste mehr Stauraum im Schlafzimmer geschaffen werden – unter Einbeziehung des vorhandenen Kleiderschranks. Auch der Erker im Wohnraum wurde neu gestaltet.
Der Erker wird durch einen Einbau als eigener Bereich im Wohnraum definiert. Mit dem vorhandenen Sessel ist er jetzt ein Platz zum Lesen und Relaxen geworden. Einbauschränke unterhalb der Fenster bieten zusätzlichen Stauraum und gleichzeitig viel Ablagefläche. Auf Griffe wurde verzichtet, geöffnet werden die Fächer mit push-to-open. Der Heizkörper wird eingerahmt und damit Teil des Einbaus. Auch die vorhandenen Lautsprecher haben hier ihren Platz gefunden – ganz ohne Kabelsalat dank verdeckter Kabelführung. In der Optik passt sich der Einbau mit weißen Flächen und Multiplex-Kanten den vorhandenen Bücherregale an.
Expansive Family Room Design Photos with a Freestanding TV
7
