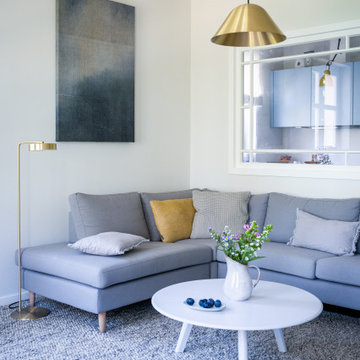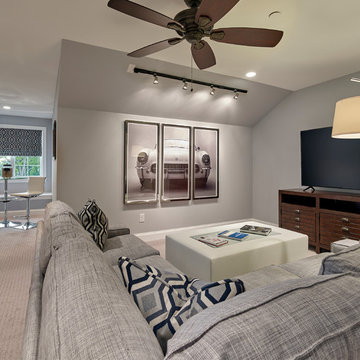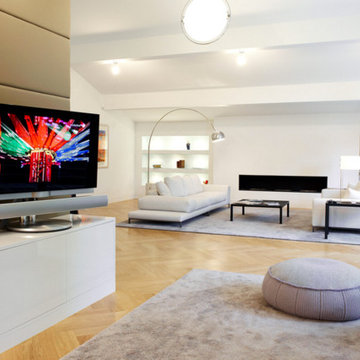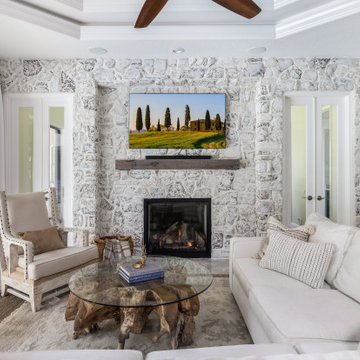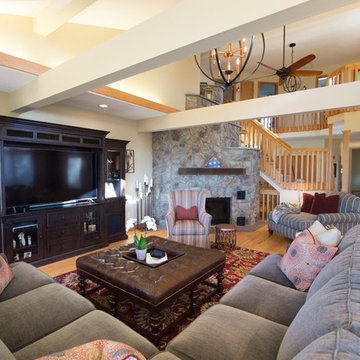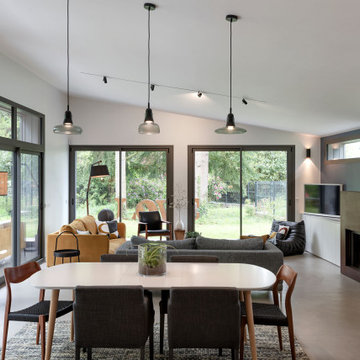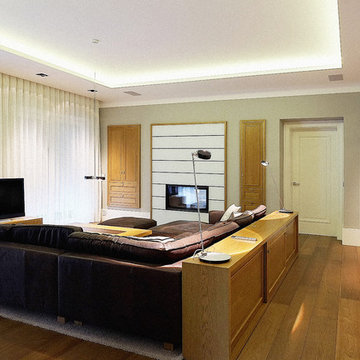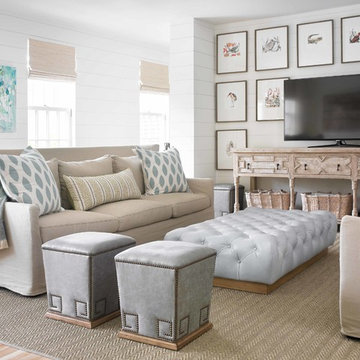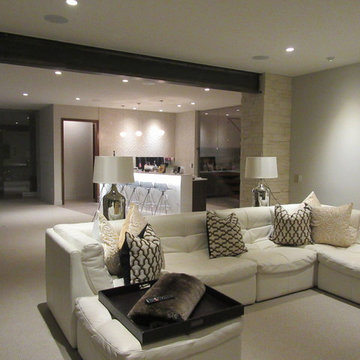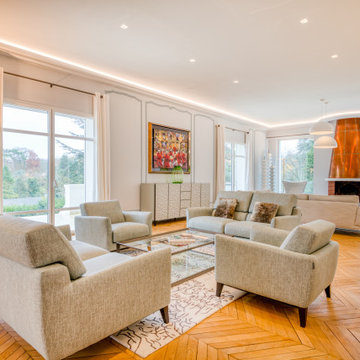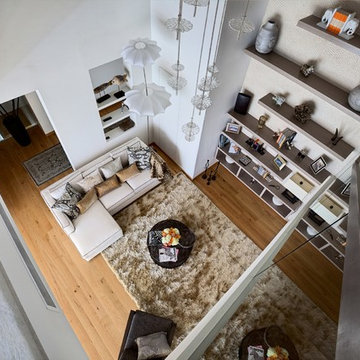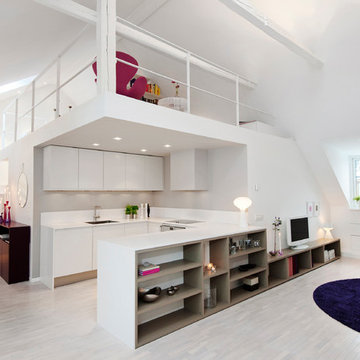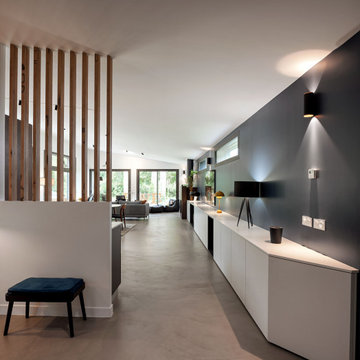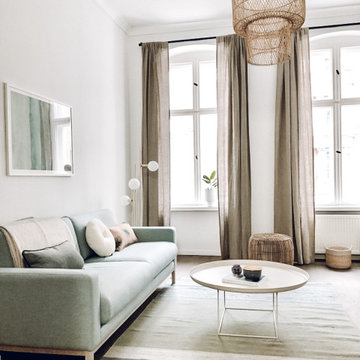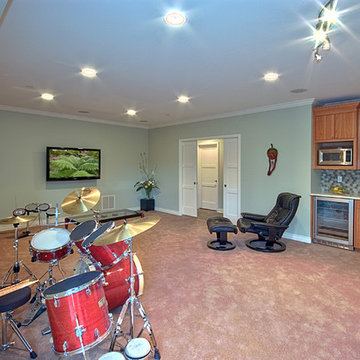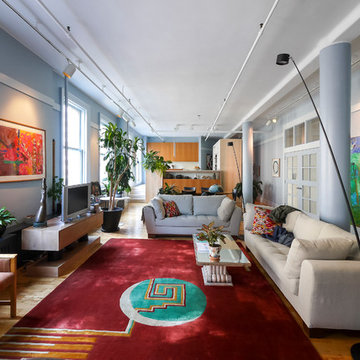Expansive Family Room Design Photos with a Freestanding TV
Refine by:
Budget
Sort by:Popular Today
61 - 80 of 508 photos
Item 1 of 3
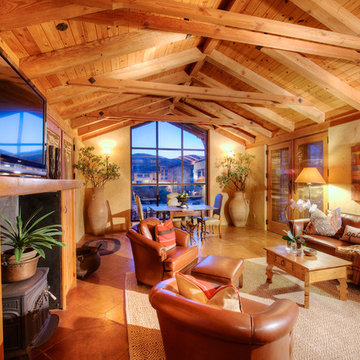
The magnificent Casey Flat Ranch Guinda CA consists of 5,284.43 acres in the Capay Valley and abuts the eastern border of Napa Valley, 90 minutes from San Francisco.
There are 24 acres of vineyard, a grass-fed Longhorn cattle herd (with 95 pairs), significant 6-mile private road and access infrastructure, a beautiful ~5,000 square foot main house, a pool, a guest house, a manager's house, a bunkhouse and a "honeymoon cottage" with total accommodation for up to 30 people.
Agriculture improvements include barn, corral, hay barn, 2 vineyard buildings, self-sustaining solar grid and 6 water wells, all managed by full time Ranch Manager and Vineyard Manager.The climate at the ranch is similar to northern St. Helena with diurnal temperature fluctuations up to 40 degrees of warm days, mild nights and plenty of sunshine - perfect weather for both Bordeaux and Rhone varieties. The vineyard produces grapes for wines under 2 brands: "Casey Flat Ranch" and "Open Range" varietals produced include Cabernet Sauvignon, Cabernet Franc, Syrah, Grenache, Mourvedre, Sauvignon Blanc and Viognier.
There is expansion opportunity of additional vineyards to more than 80 incremental acres and an additional 50-100 acres for potential agricultural business of walnuts, olives and other products.
Casey Flat Ranch brand longhorns offer a differentiated beef delight to families with ranch-to-table program of lean, superior-taste "Coddled Cattle". Other income opportunities include resort-retreat usage for Bay Area individuals and corporations as a hunting lodge, horse-riding ranch, or elite conference-retreat.
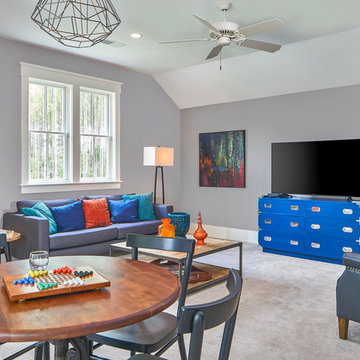
What a great bonus room - plenty of space for the family to gather and enjoy games, puzzles and a favorite movie...or for a special guest to enjoy.
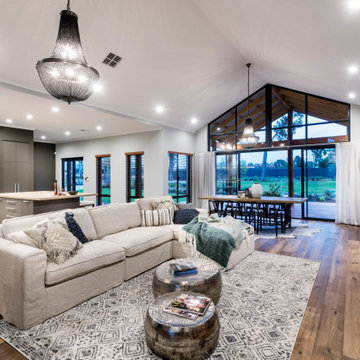
large informal open plan living room with soaring raked ceilings.
Each zone flows flawlessly, with a summer room and a winter room carefully positioned to maximise the delights of each season, and a stunning two-sided fireplace taking centre stage.
The spaces can be used as unique areas that have differing qualities dependent on the seasons. The grand central core enables for massive sight lines to external views both at the front and towards the rear.
This family’s had plenty of formal space in the upper level of their home. They wanted this level to be casual and fun. We built a glass enclosed work-out room and created a billiards area set up for an impromptu Saturday night tournament. A play area, complete with reading tent for the little ones, was soon followed by a DJ mixing station for the adults.
DaubmanPhotography@Cox.net
Expansive Family Room Design Photos with a Freestanding TV
4
