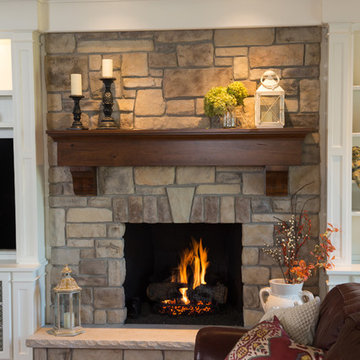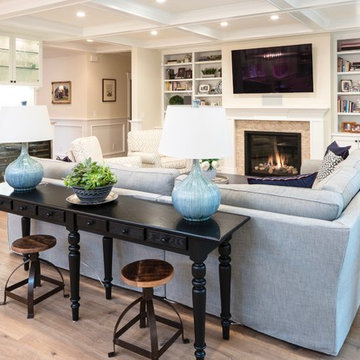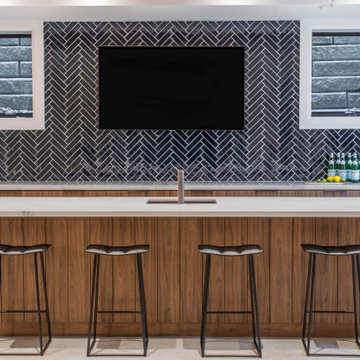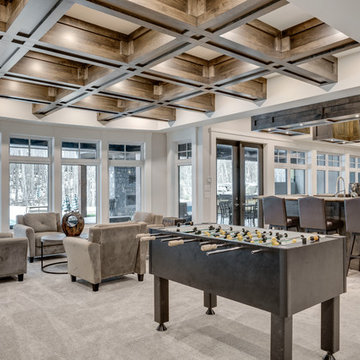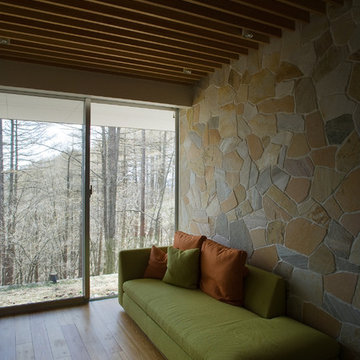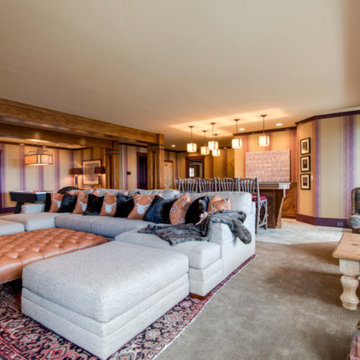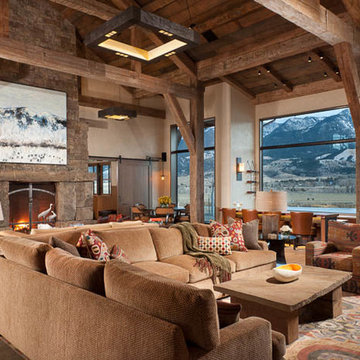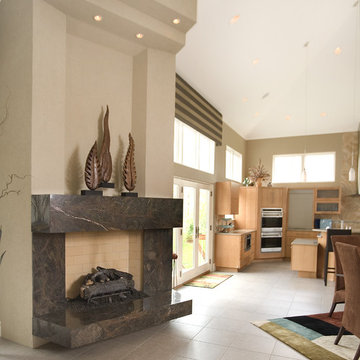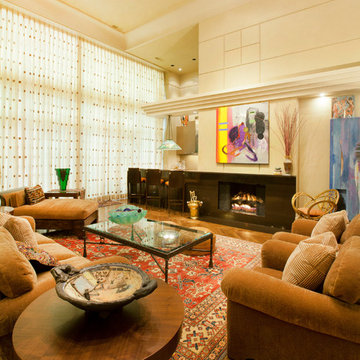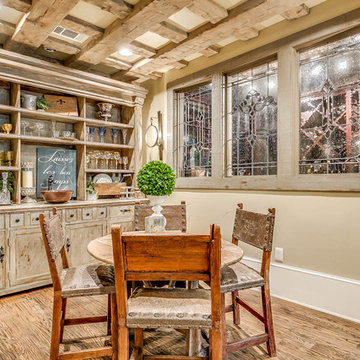Expansive Family Room Design Photos with a Home Bar
Refine by:
Budget
Sort by:Popular Today
121 - 140 of 627 photos
Item 1 of 3
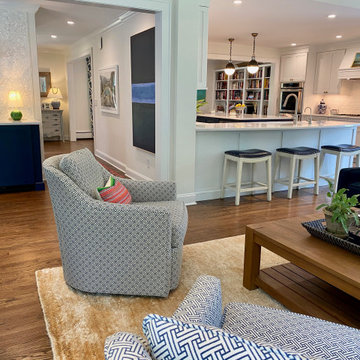
We opened up this floorpan to optimize open concept living. From the family room, we can see into kitchen, dining, wet bar and entry.
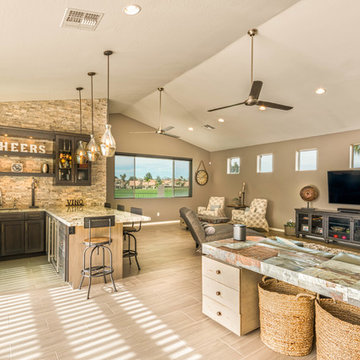
Open living space with wet bar and desk area opens to back patio and pool. Room has glass pendant lighting in the bar area and recessed lighting throughout as well as modern three blade ceiling fans.
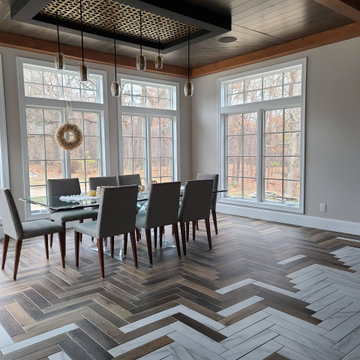
A large multipurpose room great for entertaining or chilling with the family. This space includes a built-in pizza oven, bar, fireplace and grill.
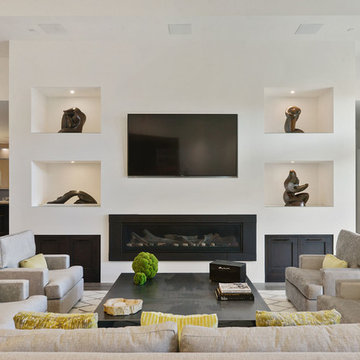
Entertain with style in this expansive family room with full size bar. Large TV's on both walls.
openhomesphotography.com
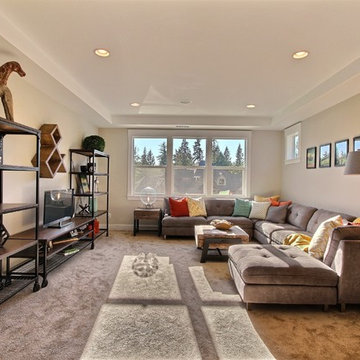
The Aerius - Modern American Craftsman on Acreage in Ridgefield Washington by Cascade West Development Inc.
The upstairs rests mainly on the Western half of the home. It’s composed of a laundry room, 2 bedrooms, including a future princess suite, and a large Game Room. Every space is of generous proportion and easily accessible through a single hall. The windows of each room are filled with natural scenery and warm light. This upper level boasts amenities enough for residents to play, reflect, and recharge all while remaining up and away from formal occasions, when necessary.
Cascade West Facebook: https://goo.gl/MCD2U1
Cascade West Website: https://goo.gl/XHm7Un
These photos, like many of ours, were taken by the good people of ExposioHDR - Portland, Or
Exposio Facebook: https://goo.gl/SpSvyo
Exposio Website: https://goo.gl/Cbm8Ya

The award-winning architects created a resort-like feel with classic mid-century modern detailing, interior courtyards, Zen gardens, and natural light that comes through clerestories and slivers throughout the structure.
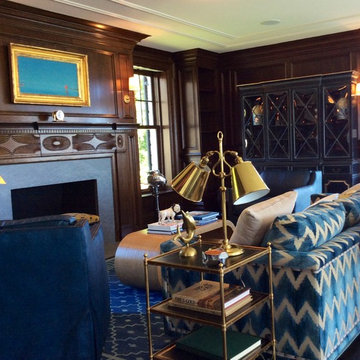
Photography by Keith Scott Morton
From grand estates, to exquisite country homes, to whole house renovations, the quality and attention to detail of a "Significant Homes" custom home is immediately apparent. Full time on-site supervision, a dedicated office staff and hand picked professional craftsmen are the team that take you from groundbreaking to occupancy. Every "Significant Homes" project represents 45 years of luxury homebuilding experience, and a commitment to quality widely recognized by architects, the press and, most of all....thoroughly satisfied homeowners. Our projects have been published in Architectural Digest 6 times along with many other publications and books. Though the lion share of our work has been in Fairfield and Westchester counties, we have built homes in Palm Beach, Aspen, Maine, Nantucket and Long Island.
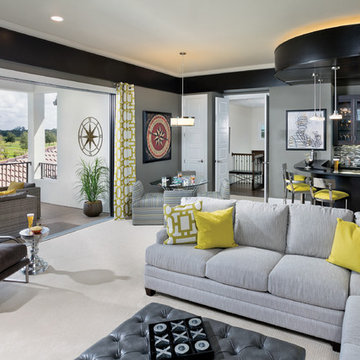
This living area is perfect for entertaining. With it's open plan, bar and view from the balcony, it creates an open feel. arthurrutenberghomes.com
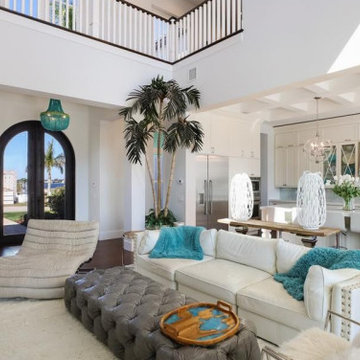
STUNNING HOME ON TWO LOTS IN THE RESERVE AT HARBOUR WALK. One of the only homes on two lots in The Reserve at Harbour Walk. On the banks of the Manatee River and behind two sets of gates for maximum privacy. This coastal contemporary home was custom built by Camlin Homes with the highest attention to detail and no expense spared. The estate sits upon a fully fenced half-acre lot surrounded by tropical lush landscaping and over 160 feet of water frontage. all-white palette and gorgeous wood floors. With an open floor plan and exquisite details, this home includes; 4 bedrooms, 5 bathrooms, 4-car garage, double balconies, game room, and home theater with bar. A wall of pocket glass sliders allows for maximum indoor/outdoor living. The gourmet kitchen will please any chef featuring beautiful chandeliers, a large island, stylish cabinetry, timeless quartz countertops, high-end stainless steel appliances, built-in dining room fixtures, and a walk-in pantry. heated pool and spa, relax in the sauna or gather around the fire pit on chilly nights. The pool cabana offers a great flex space and a full bath as well. An expansive green space flanks the home. Large wood deck walks out onto the private boat dock accommodating 60+ foot boats. Ground floor master suite with a fireplace and wall to wall windows with water views. His and hers walk-in California closets and a well-appointed master bath featuring a circular spa bathtub, marble countertops, and dual vanities. A large office is also found within the master suite and offers privacy and separation from the main living area. Each guest bedroom has its own private bathroom. Maintain an active lifestyle with community features such as a clubhouse with tennis courts, a lovely park, multiple walking areas, and more. Located directly next to private beach access and paddleboard launch. This is a prime location close to I-75,
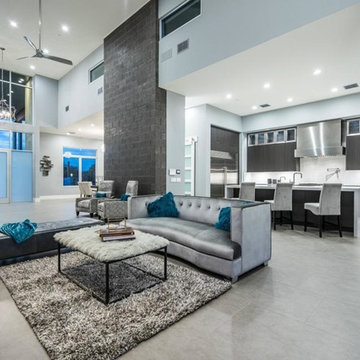
We love this modern family room open concept, with porcelain floors, high ceilings, and recessed lighting.
Expansive Family Room Design Photos with a Home Bar
7
