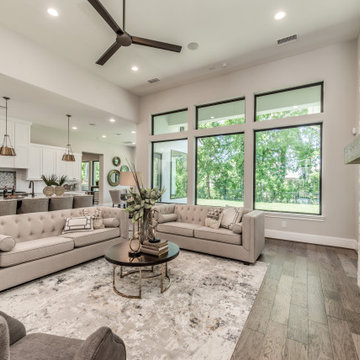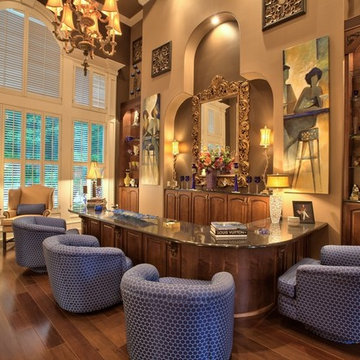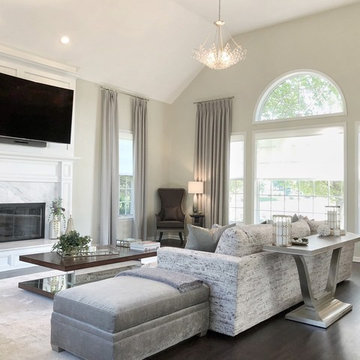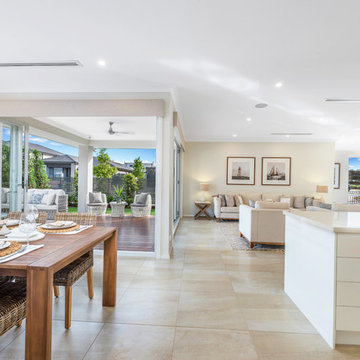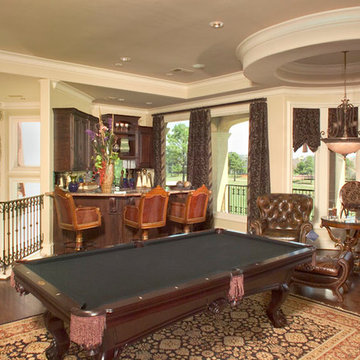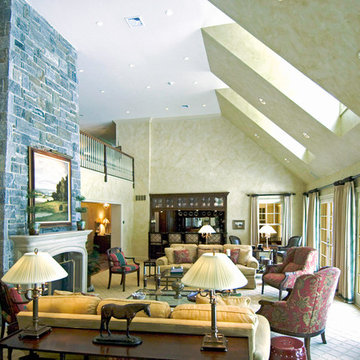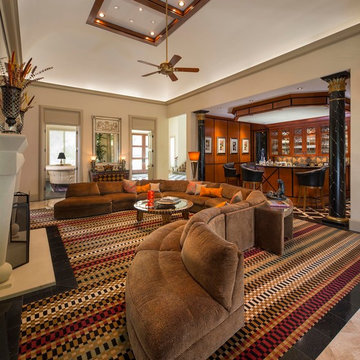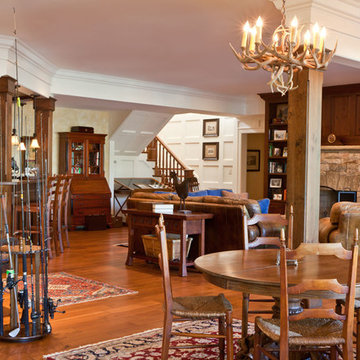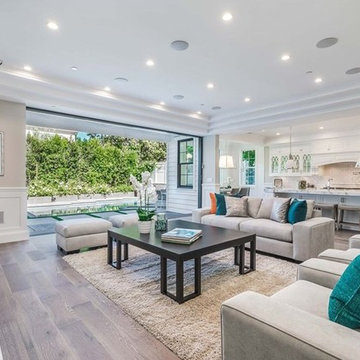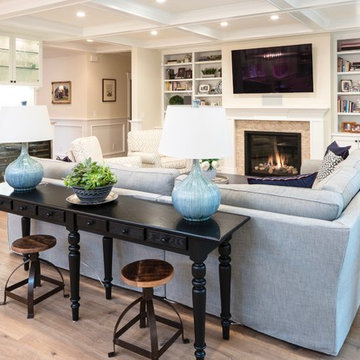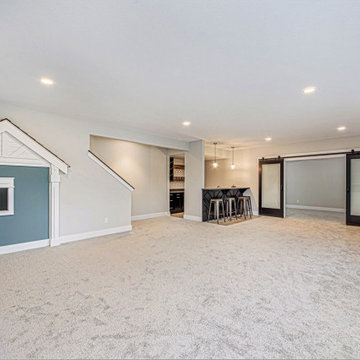Expansive Family Room Design Photos with a Home Bar
Refine by:
Budget
Sort by:Popular Today
141 - 160 of 627 photos
Item 1 of 3
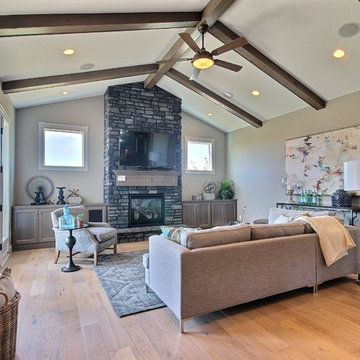
The Brahmin - in Ridgefield Washington by Cascade West Development Inc.
Every area of this home is designed to be spacious and accommodating. Its supersized nook area, the extra-large Pantry area to handle all the trips from Costco, down to the oversized Mud Room with benches, cubbies and large closet, to the spacious Guest Room with a private bath all of which are on the Main floor, but wait there is more! Head through the corner of the kitchen and you’ll find the “12th man Room” an incredibly cozy sized room, that features a 2nd Fireplace, Vaulted Ceilings, a Wet Bar with an under cabinet refrigerator, a sink, microwave for the popcorn and last but not least the Big Screen for Game Day! Be the Fan! Sit down, immerse yourself into the couch and turn it up! Commercial or Halftime?, …..just head outside and enjoy a breath of fresh air in the oversized back yard and throw some ball to remember the old days or drift into your favorite athlete’s stance and get geared up for the second half!
Cascade West Facebook: https://goo.gl/MCD2U1
Cascade West Website: https://goo.gl/XHm7Un
These photos, like many of ours, were taken by the good people of ExposioHDR - Portland, Or
Exposio Facebook: https://goo.gl/SpSvyo
Exposio Website: https://goo.gl/Cbm8Ya
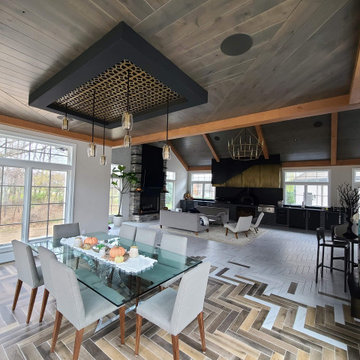
A large multipurpose room great for entertaining or chilling with the family. This space includes a built-in pizza oven, bar, fireplace and grill.
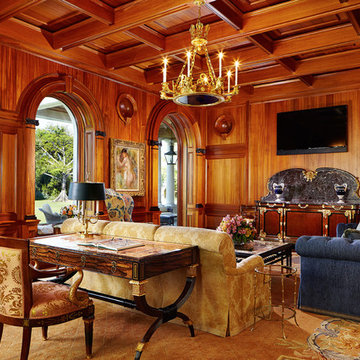
New 2-story residence consisting of; kitchen, breakfast room, laundry room, butler’s pantry, wine room, living room, dining room, study, 4 guest bedroom and master suite. Exquisite custom fabricated, sequenced and book-matched marble, granite and onyx, walnut wood flooring with stone cabochons, bronze frame exterior doors to the water view, custom interior woodwork and cabinetry, mahogany windows and exterior doors, teak shutters, custom carved and stenciled exterior wood ceilings, custom fabricated plaster molding trim and groin vaults.
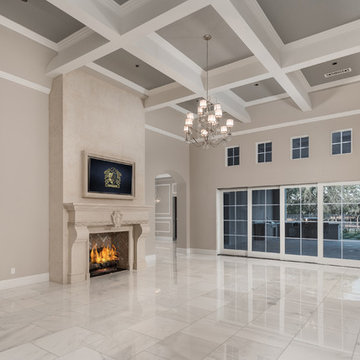
Gorgeous custom cast stone fireplace with middle emblem in the formal living room.
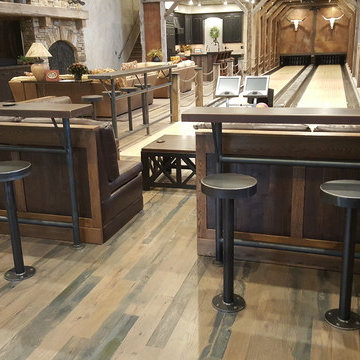
This Party Barn was designed using a mineshaft theme. Our fabrication team brought the builders vision to life. We were able to fabricate the steel mesh walls and track doors for the coat closet, arcade and the wall above the bowling pins. The bowling alleys tables and bar stools have a simple industrial design with a natural steel finish. The chain divider and steel post caps add to the mineshaft look; while the fireplace face and doors add the rustic touch of elegance and relaxation. The industrial theme was further incorporated through out the entire project by keeping open welds on the grab rail, and by using industrial mesh on the handrail around the edge of the loft.
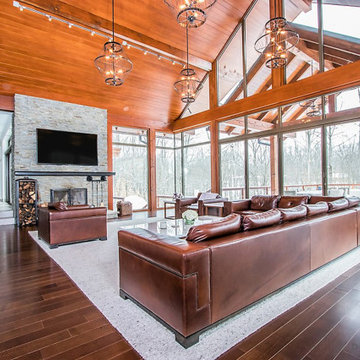
Let the beauty of the outdoors in with a window wall like this home. Where every season can be enjoyed. ? .
.
.
#payneandpayne #homebuilder #homedecor #homedesign #custombuild #luxuryhome #transitionalrustic
#ohiohomebuilders #ohiocustomhomes #dreamhome #nahb #buildersofinsta #clevelandbuilders #brecksville #AtHomeCLE #wallofwindows #vaultedceiling #woodenbeamsandstonewalls
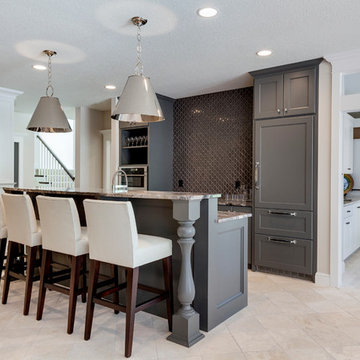
Builder: Divine Custom Homes - Photo: Spacecrafting Photography
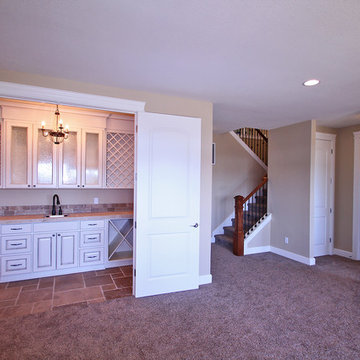
The Ridgeback - Craftsman Ranch with Daylight Basement in Happy Valley, Oregon by Cascade West Development Inc.
Cascade West Facebook: https://goo.gl/MCD2U1
Cascade West Website: https://goo.gl/XHm7Un
These photos, like many of ours, were taken by the good people of ExposioHDR - Portland, Or
Exposio Facebook: https://goo.gl/SpSvyo
Exposio Website: https://goo.gl/Cbm8Ya
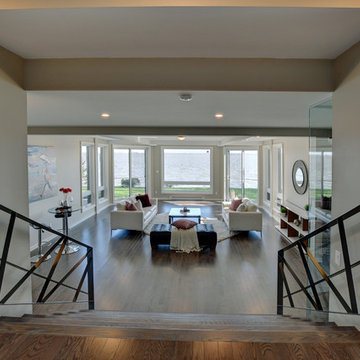
This family room is quite large. Because of the views, we decided to place the furniture in the middle of the room. Putting an ottoman in the centre opened the room up. A sofa would have blocked the view as you are coming down the stairs.
If you would like a consultation, give us a call at 514-222-5553. We have been in business over 10 years and still love creating new looks for each one of our properties.
Expansive Family Room Design Photos with a Home Bar
8
