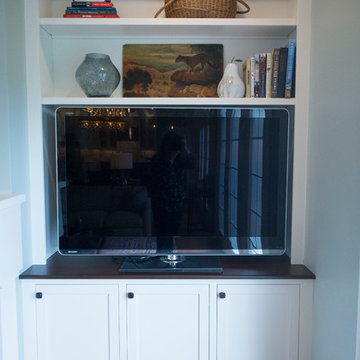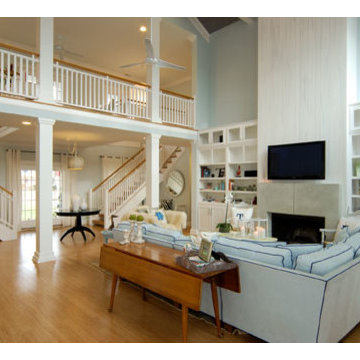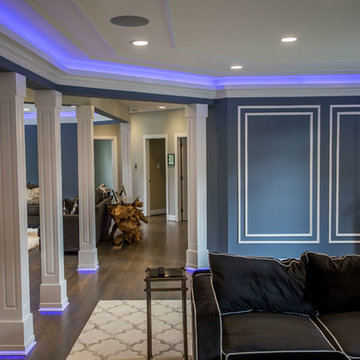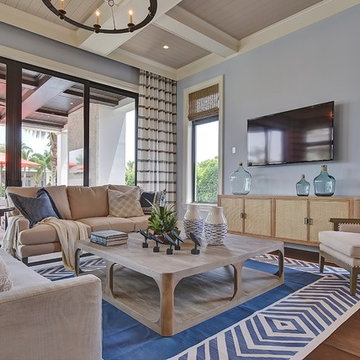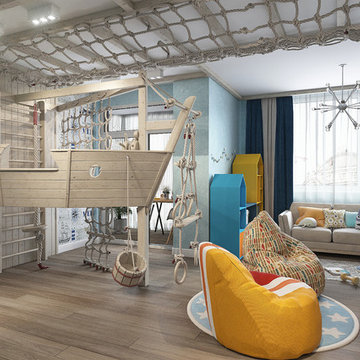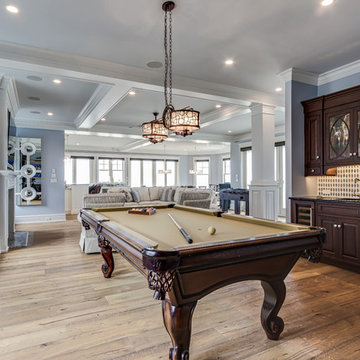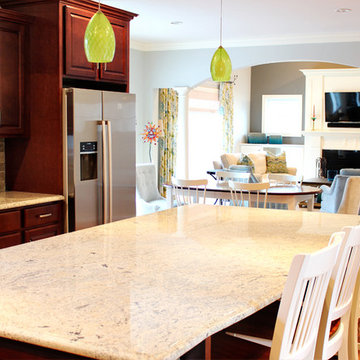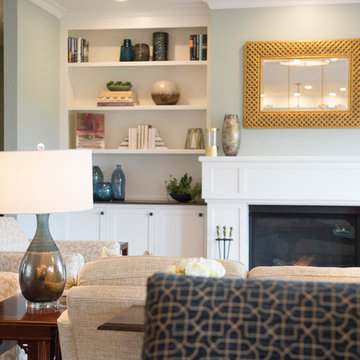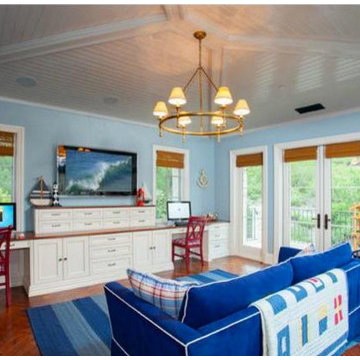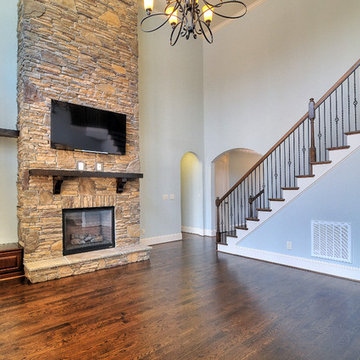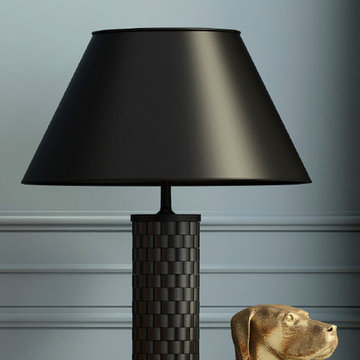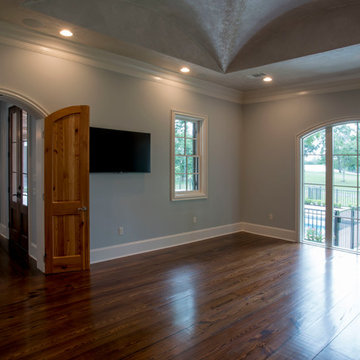Expansive Family Room Design Photos with Blue Walls
Refine by:
Budget
Sort by:Popular Today
81 - 100 of 237 photos
Item 1 of 3
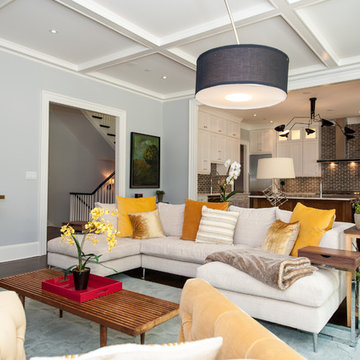
2016 MBIA Gold Award Winner: From whence an old one-story house once stood now stands this 5,000+ SF marvel that Finecraft built in the heart of Bethesda, MD.
Thomson & Cooke Architects
Susie Soleimani Photography
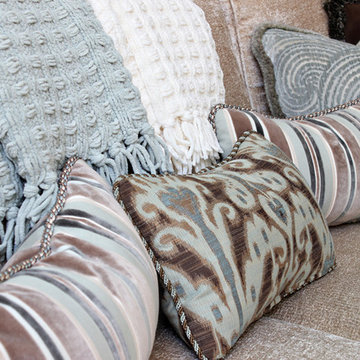
Lavish throw pillows feature luxurious cut chenille fabrics and opulent trims.
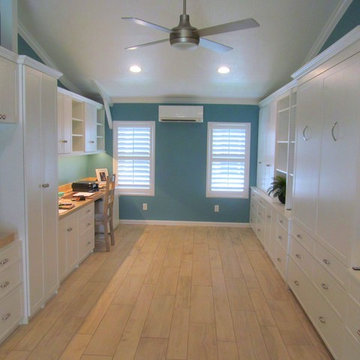
MULTI PURPOSE ROOM-This galley type room has a little of everything. Home Office and Guest room featuring a Murphy bed (wall bed) entertainment center and plenty of storage and display areas. Serving the Treasure Coast: Indian River, St. Lucie, Martin & Palm Beach Counties
Photo by A Closet Enterprise Inc.
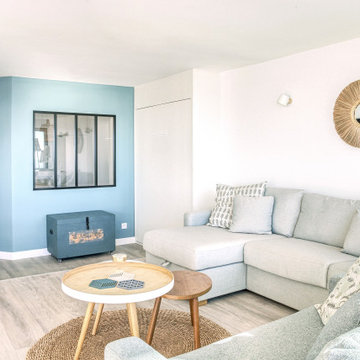
Rénovation complète de ce T2 de 60m2 avec vue panoramique sur la mer. Pour les propriétaires de cette résidence secondaire, l'enjeu était de se sentir en vacances en passant la porte et de maximiser les couchages et les rangements dans ce logement restreint. Les menuiseries sur mesure nous ont aidé à optimiser les volumes et à proposer des solutions parfaitement intégrées au projet. L'estrade asymétrique conçue au centre de la pièce de vie nous permet de de garder un oeil sur l'environnement tout en structurant les différentes zones de l'appartement. Le tout à été réflechit dans une ambiance bord de mer, propice au lieu !
Caractéristiques de la décoration : ouverture panoramique vue mer, ambiance méditerranéenne et slow life. Textiles et matières naturels / naturelles , jute , coton, bois massif / chêne clair. Atmosphère lumineuse dans des nuances de blanc et de bleus / bleu turquoise. Canapés SITS personnalisés
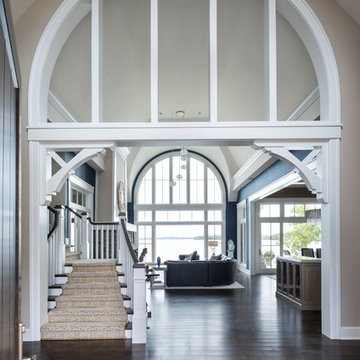
Openly spaced yet warm and inviting, this entryway features high ceilings and plenty of natural light that sets the mood for the entire home. The vast wood floor swiftly guides guests through the house creating a smooth transition from room to room. Not heavily decorated, the design elements of the structure stand out and captivate all eyes.
LandMark Photography
Sharatt Architect
Builder: Kyle Hunt
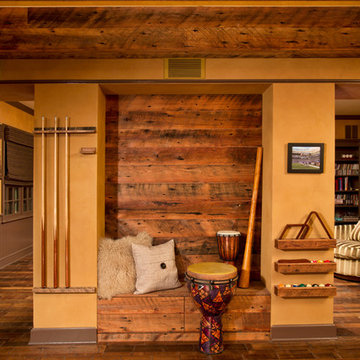
A small seating area was designed using reclaimed wood, and holds the family's collection of instruments.
Scott Bergmann Photography
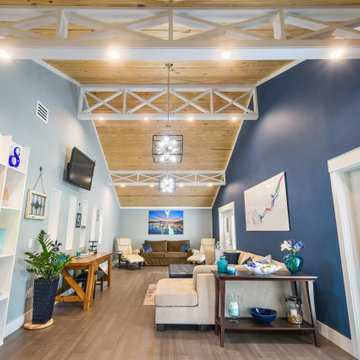
These ceiling beams are astounding! Dan had to mathmatically calculate the "X" cuts which were different for the larger middle beam. He masterfully planned for the LED lighting to be recessed in them.
Expansive Family Room Design Photos with Blue Walls
5
