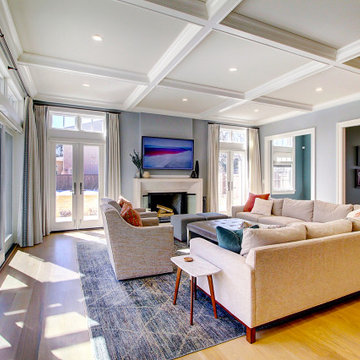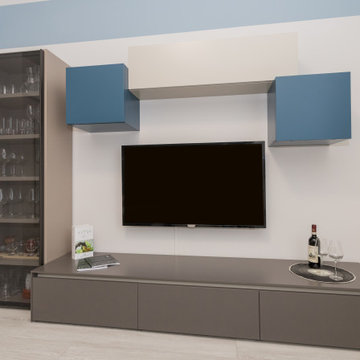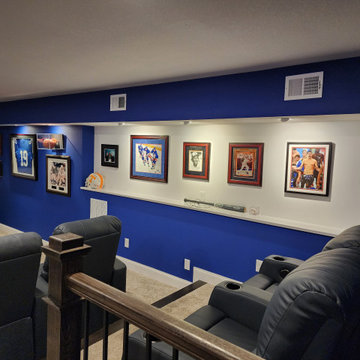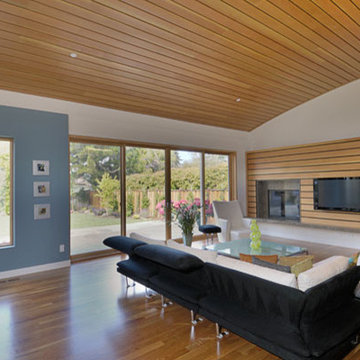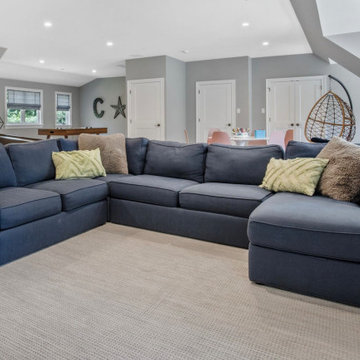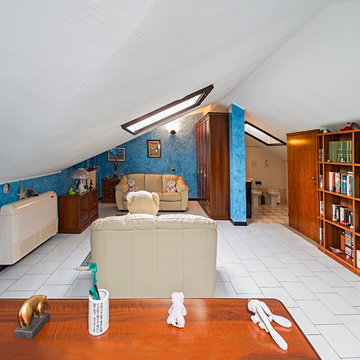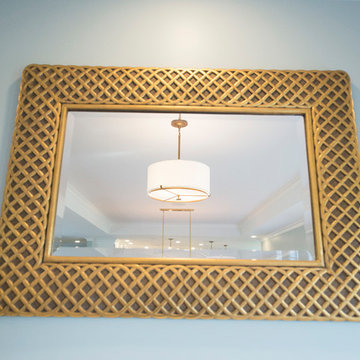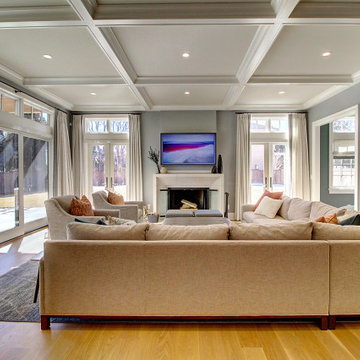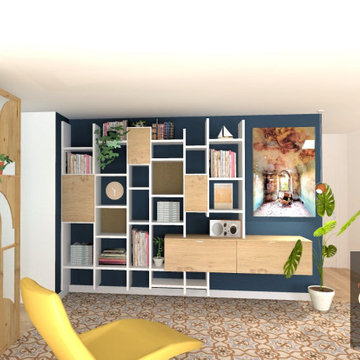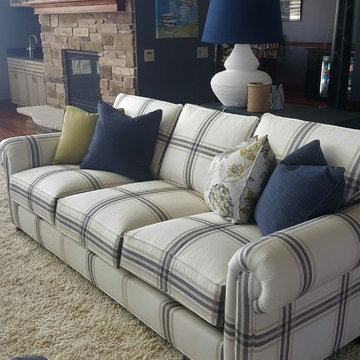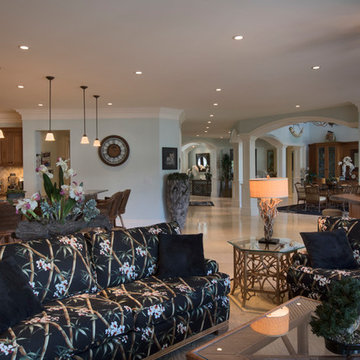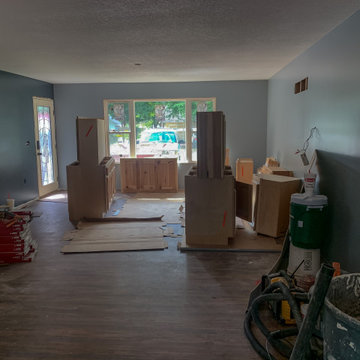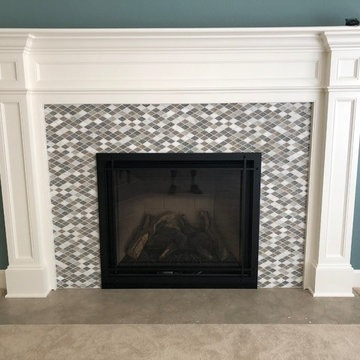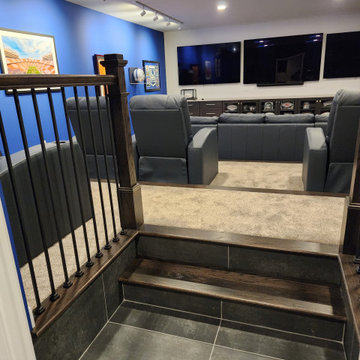Expansive Family Room Design Photos with Blue Walls
Refine by:
Budget
Sort by:Popular Today
141 - 160 of 237 photos
Item 1 of 3
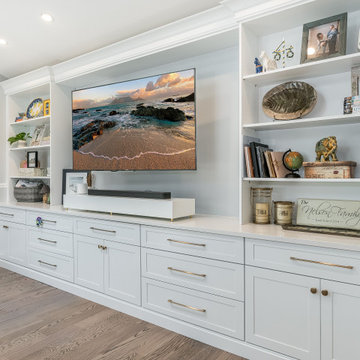
Total first floor renovation in Bridgewater, NJ. This young family added 50% more space and storage to their home without moving. By reorienting rooms and using their existing space more creatively, we were able to achieve all their wishes. This comprehensive 8 month renovation included:
1-removal of a wall between the kitchen and old dining room to double the kitchen space.
2-closure of a window in the family room to reorient the flow and create a 186" long bookcase/storage/tv area with seating now facing the new kitchen.
3-a dry bar
4-a dining area in the kitchen/family room
5-total re-think of the laundry room to get them organized and increase storage/functionality
6-moving the dining room location and office
7-new ledger stone fireplace
8-enlarged opening to new dining room and custom iron handrail and balusters
9-2,000 sf of new 5" plank red oak flooring in classic grey color with color ties on ceiling in family room to match
10-new window in kitchen
11-custom iron hood in kitchen
12-creative use of tile
13-new trim throughout
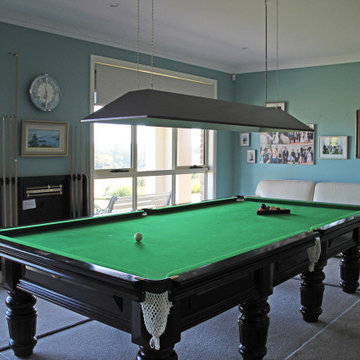
This purpose-built billiard room is perfect for the family to spend quality time together!
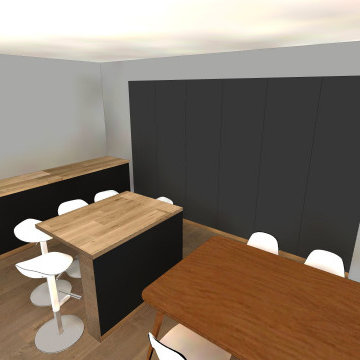
Au fond la cuisine intégrée prévoit long linéaire de colonnes de rangements, un ilot et un plan de travail ui occupe toute la largeur de la pièce
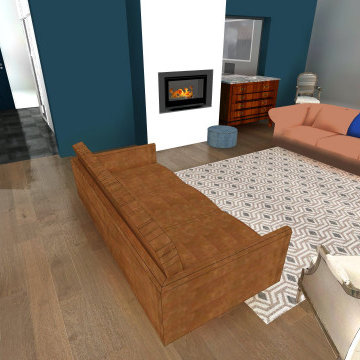
Le vaste séjour suite à décloisonnement abrite désormais la cuisine, une grande table à dîner et le salon disposé autour du nouvel insert. Cet insert est souligné par peinture bleu océan
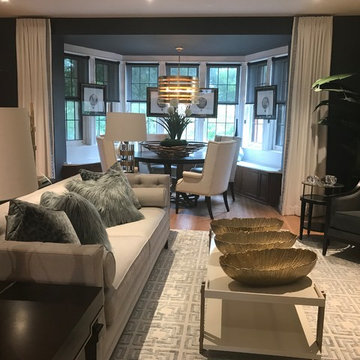
Second floor living space! This room was the original master bedroom. For the 2018 Junior League Show House we opened up three rooms to make one large loft space.
Amazing!
Expansive Family Room Design Photos with Blue Walls
8
