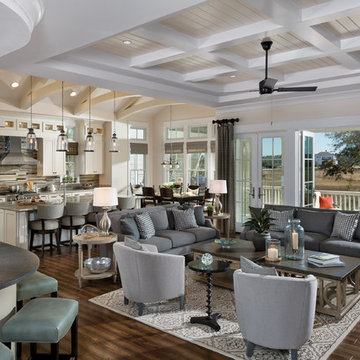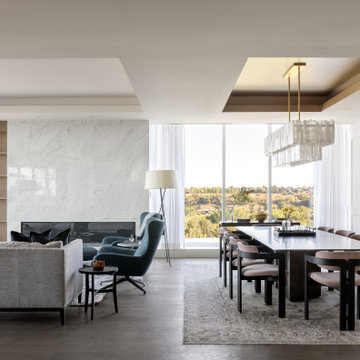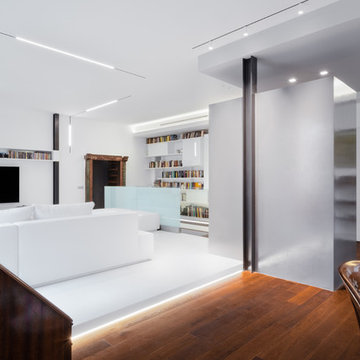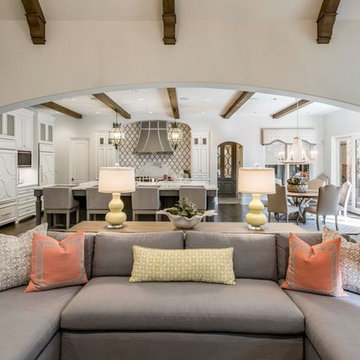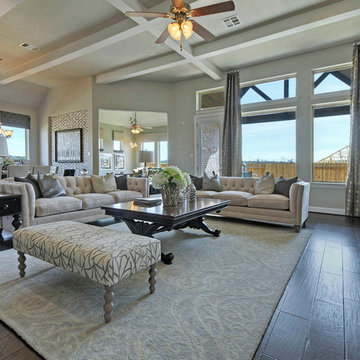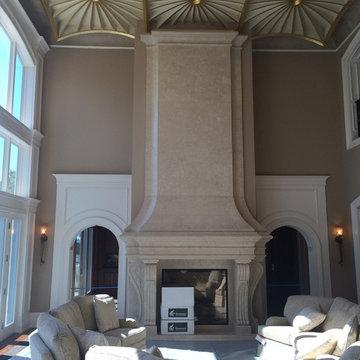Expansive Family Room Design Photos with Dark Hardwood Floors
Refine by:
Budget
Sort by:Popular Today
101 - 120 of 1,286 photos
Item 1 of 3
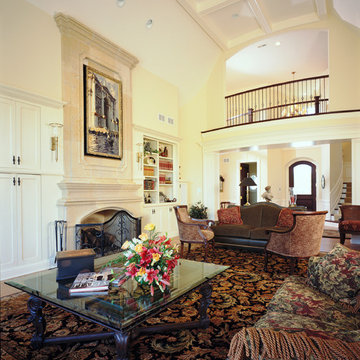
Photography by Linda Oyama Bryan. http://www.pickellbuilders.com. Two Story Living Room with Floor To Ceiling Limestone Fireplace and Second Floor Balcony Overlook. Painted millmade built-in entertainment center and bookcases, coffer ceiling.
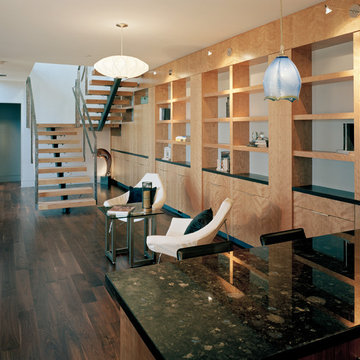
Kaplan Architects, AIA
Location: Redwood City , CA, USA
Stair up to great room from the family room at the lower level. The treads are fabricated from glue laminated beams that match the structural beams in the ceiling. The railing is a custom design cable railing system. The stair is paired with a window wall that lets in abundant natural light into the family room which buried partially underground. The wall of cabinets provide extensive storage.
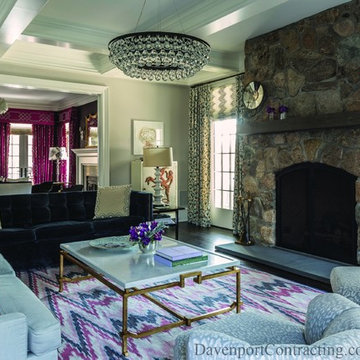
Davenport Contracting renovated this 6355 square foot shoreline colonial in a private association in Old Greenwich CT (with 5 bedrooms and 7 baths). The home has water views of Long Island Sound from an outdoor covered flagstone patio with fireplace.
The family room featured in this photo sports the uniquely contemporary, fresh, & clean redesign reflected throughout the house.
The home has 5 Fireplaces (such as stone fireplace in the family room ) , large generous rooms, and formal details like the coffered ceilings and french doors pictured here.
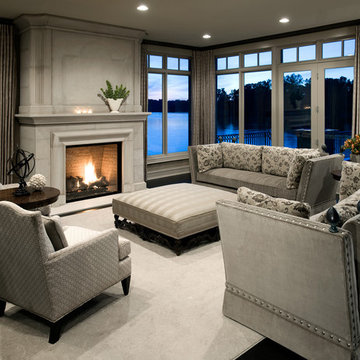
This new construction family room off of the kitchen includes a custom designed TV media center and a Limestone fireplace. This new construction includes full design of all Architectural details and finishes with turn key furnishings and styling throughout design of all Architectural details and finishes with turn-key furnishings and styling throughout.
Carlson Productions,LLC
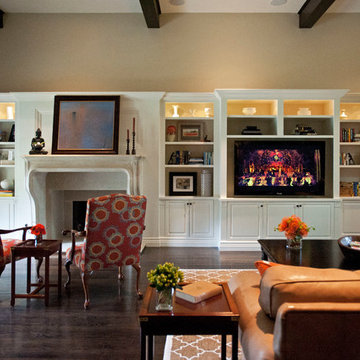
In the family room, SCD designed a 28-foot wall of custom cabinetry that features a hand-carved limestone mantel and a state-of-the-art entertainment center. A new rug anchors the main seating area, and whimsical orange fabric breathes new life into the Queen Anne chairs.

Contemporary Family Room design with vaulted, beamed ceilings, light sectional, teal chairs and holiday decor.
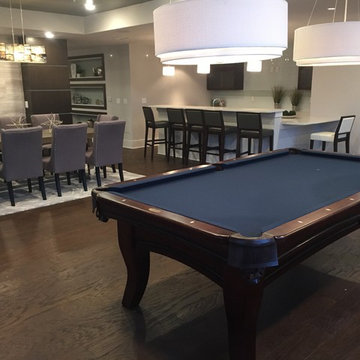
Everything Billiards Charlotte
http://everythingbilliards.net/shop/pool-tables/olhausen-chicago-pool-table/

This family room features a mix of bold patterns and colors. The combination of its colors, materials, and finishes makes this space highly luxurious and elevated.
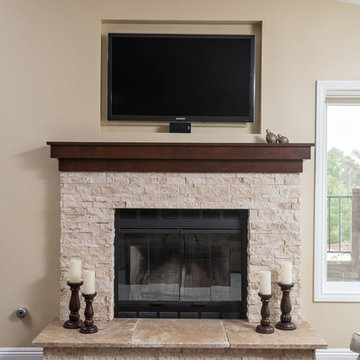
This fireplace surround was once a dated looking mess, now it has been upgraded with new Mediterranean Beige Split Face stacked stone and dark wood mantle. This look works well with the new traditional look and feel to this home!
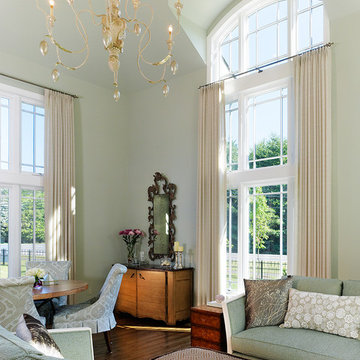
Sunlit Conservatory, built to impress. Great for hosting in general, be it a book club meeting, a poker game, or small piano recital. ©Hoachlander Davis Photography
Beautiful and whimsical, but affordable chandelier.
©Hoachlander Davis Photography
Interior design by Susan Gulick Interiors.
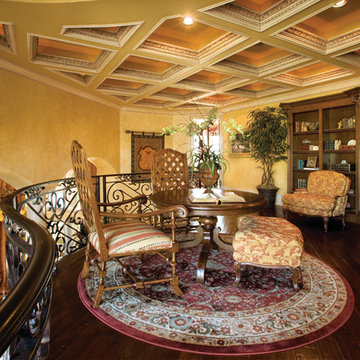
Loft of The Sater Design Collection's Tuscan, Luxury Home Plan - "Villa Sabina" (Plan #8086). saterdesign.com
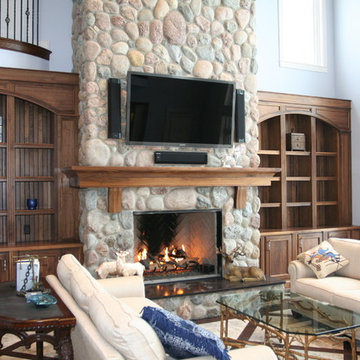
brick fireplace with surround mantel. Photo by Brad Wheeler builder, architect.

A full renovation of a dated but expansive family home, including bespoke staircase repositioning, entertainment living and bar, updated pool and spa facilities and surroundings and a repositioning and execution of a new sunken dining room to accommodate a formal sitting room.
Expansive Family Room Design Photos with Dark Hardwood Floors
6

