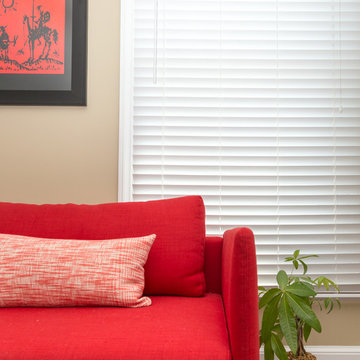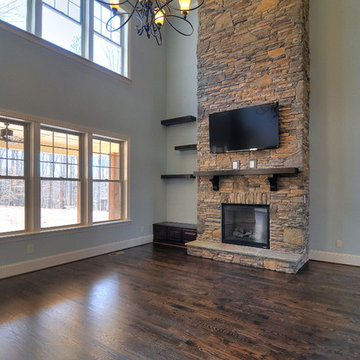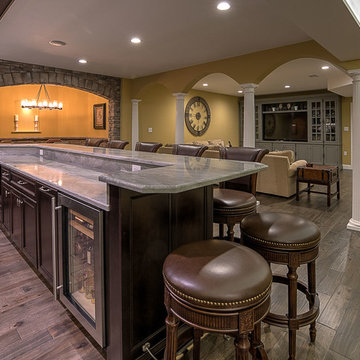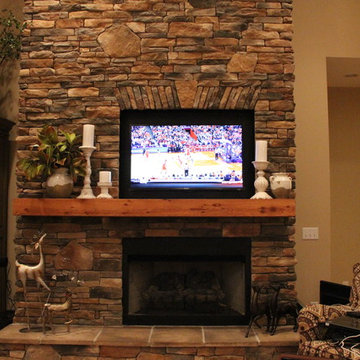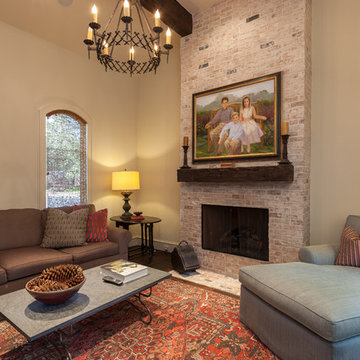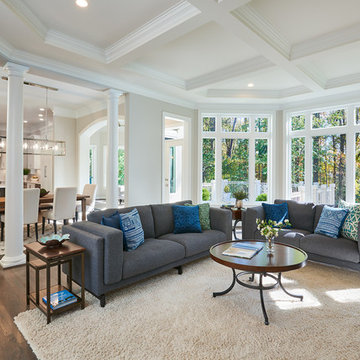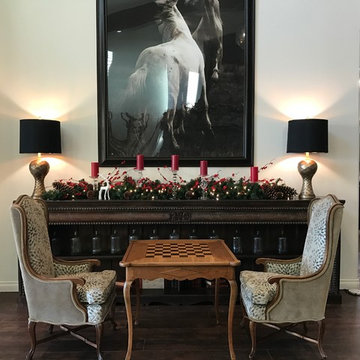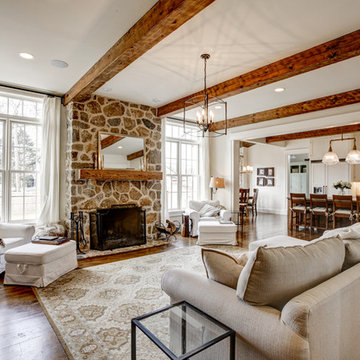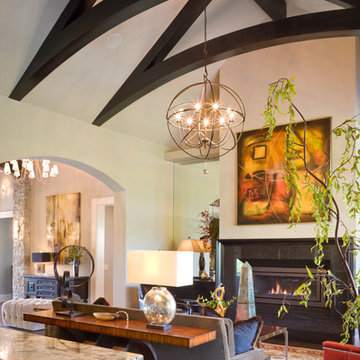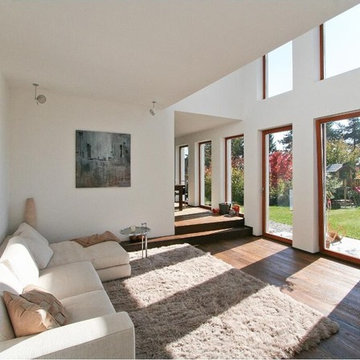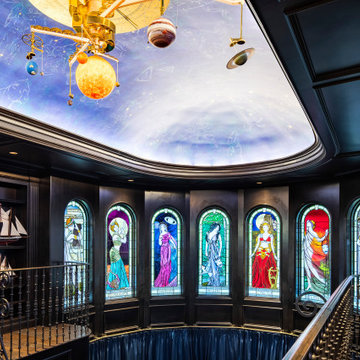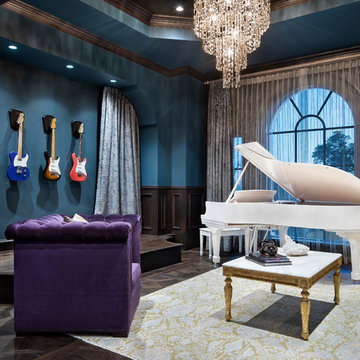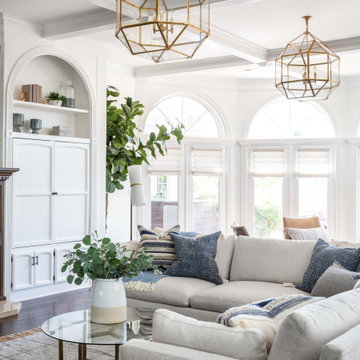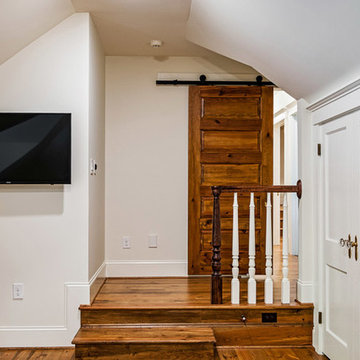Expansive Family Room Design Photos with Dark Hardwood Floors
Refine by:
Budget
Sort by:Popular Today
141 - 160 of 1,286 photos
Item 1 of 3
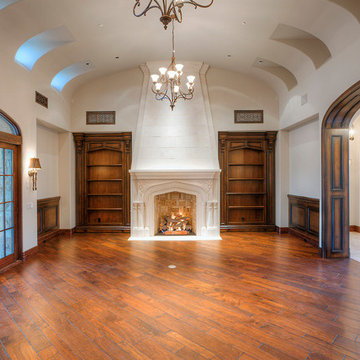
We absolutely adore this mansion's arched entryways, the double entry doors, wood floors, custom built-in shelving, and fireplace mantel.
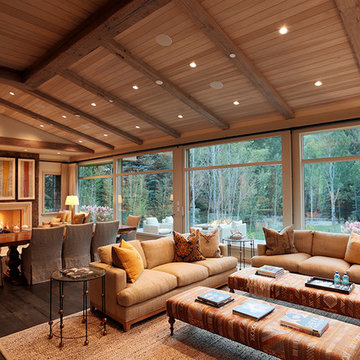
This great room makes a statement while remaining subdued, allowing the inhabitant to exist in the space without feeling overwhelmed by it. Clean lines, great spacial relations and inviting furnishings allow a room this size to feel inviting. Aspen Design Room creates these types of intimate spaces for our clients in Aspen and across the country.
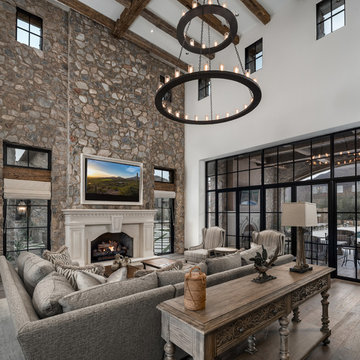
World Renowned Architecture Firm Fratantoni Design created this beautiful home! They design home plans for families all over the world in any size and style. They also have in-house Interior Designer Firm Fratantoni Interior Designers and world class Luxury Home Building Firm Fratantoni Luxury Estates! Hire one or all three companies to design and build and or remodel your home!
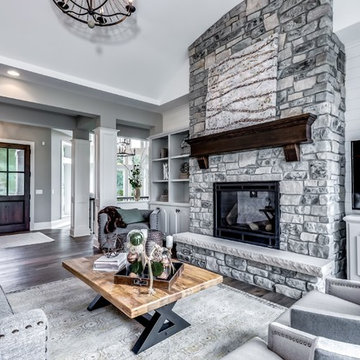
Executive Style Rambler With Private Water Views. Upscale, luxurious living awaits you in this custom built Norton Home. Set on a large rural lot with a beautiful lake view this is truly a private oasis.
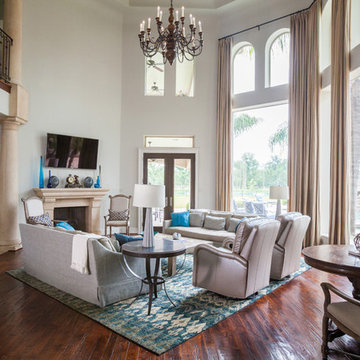
The family room was designed to be the hub of every day family life. Open to the kitchen, breakfast room, and a secondary sitting room, this two story gathering spot is open and airy. The space can comfortably seat up to 16 people thought he inclusion of extra long sofas, recliners, a project table and fireside chairs. A neutral backdrop of soft gray-blue notes is punctuated by bold inclusions of rich blue--this client's favorite color! Double story windows look out onto a well manicured landscape and pool. By using similar shades of blues and grays on the exterior furniture, the two spaces feel related and compliment eachother. A project table opposite the antique hutch is a great place for family game night or a spot to sit for a quick snack.
Photos by: Julie Soefer
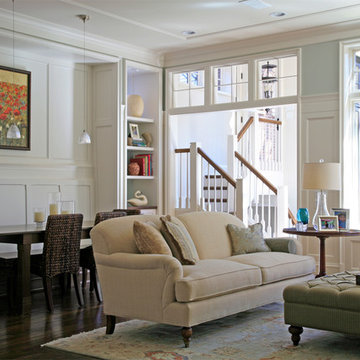
This brick and limestone, 6,000-square-foot residence exemplifies understated elegance. Located in the award-wining Blaine School District and within close proximity to the Southport Corridor, this is city living at its finest!
The foyer, with herringbone wood floors, leads to a dramatic, hand-milled oval staircase; an architectural element that allows sunlight to cascade down from skylights and to filter throughout the house. The floor plan has stately-proportioned rooms and includes formal Living and Dining Rooms; an expansive, eat-in, gourmet Kitchen/Great Room; four bedrooms on the second level with three additional bedrooms and a Family Room on the lower level; a Penthouse Playroom leading to a roof-top deck and green roof; and an attached, heated 3-car garage. Additional features include hardwood flooring throughout the main level and upper two floors; sophisticated architectural detailing throughout the house including coffered ceiling details, barrel and groin vaulted ceilings; painted, glazed and wood paneling; laundry rooms on the bedroom level and on the lower level; five fireplaces, including one outdoors; and HD Video, Audio and Surround Sound pre-wire distribution through the house and grounds. The home also features extensively landscaped exterior spaces, designed by Prassas Landscape Studio.
This home went under contract within 90 days during the Great Recession.
Featured in Chicago Magazine: http://goo.gl/Gl8lRm
Jim Yochum
Expansive Family Room Design Photos with Dark Hardwood Floors
8
