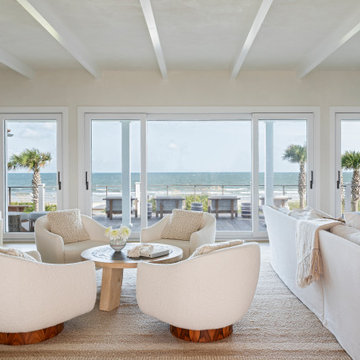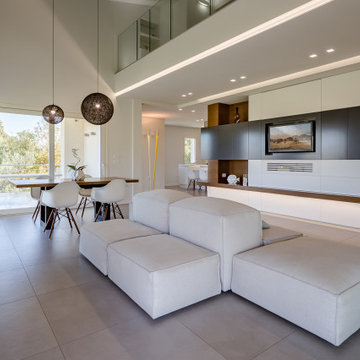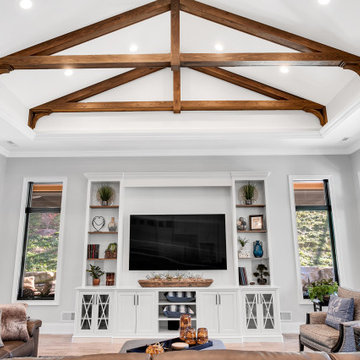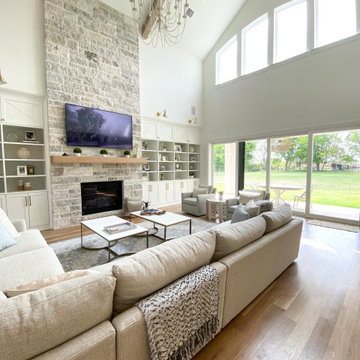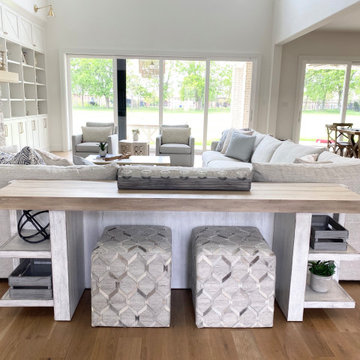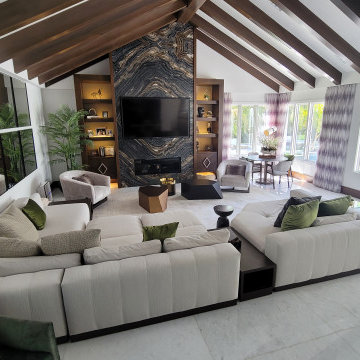Expansive Family Room Design Photos with Exposed Beam
Refine by:
Budget
Sort by:Popular Today
1 - 20 of 263 photos
Item 1 of 3

The mezzanine level contains the Rumpus/Kids area and home office. At 10m x 3.5m there's plenty of space for everybody.

Great Room with Waterfront View showcasing a mix of natural tones & textures. The Paint Palette and Fabrics are an inviting blend of white's with custom Fireplace & Cabinetry. Lounge furniture is specified in deep comfortable dimensions.

Stunning 2 story vaulted great room with reclaimed douglas fir beams from Montana. Open webbed truss design with metal accents and a stone fireplace set off this incredible room.

Rustic home stone detail, vaulted ceilings, exposed beams, fireplace and mantel, double doors, and custom chandelier.

The project continued into the Great Room and was an exercise in creating congruent yet unique spaces with their own specific functions for the family. Cozy yet carefully curated.
Refinishing of the floors and beams continued into the Great Room. To add more light, a new window was added and all existing wood window casings and sills were painted white.
Additionally the fireplace received a lime wash treatment and a new reclaimed beam mantle.

Zona salotto: Collegamento con la zona cucina tramite porta in vetro ad arco. Soppalco in legno di larice con scala retrattile in ferro e legno. Divani realizzati con materassi in lana. Travi a vista verniciate bianche. Camino passante con vetro lato sala. Proiettore e biciclette su soppalco. La parete in legno di larice chiude la cabina armadio.

Our clients wanted the ultimate modern farmhouse custom dream home. They found property in the Santa Rosa Valley with an existing house on 3 ½ acres. They could envision a new home with a pool, a barn, and a place to raise horses. JRP and the clients went all in, sparing no expense. Thus, the old house was demolished and the couple’s dream home began to come to fruition.
The result is a simple, contemporary layout with ample light thanks to the open floor plan. When it comes to a modern farmhouse aesthetic, it’s all about neutral hues, wood accents, and furniture with clean lines. Every room is thoughtfully crafted with its own personality. Yet still reflects a bit of that farmhouse charm.
Their considerable-sized kitchen is a union of rustic warmth and industrial simplicity. The all-white shaker cabinetry and subway backsplash light up the room. All white everything complimented by warm wood flooring and matte black fixtures. The stunning custom Raw Urth reclaimed steel hood is also a star focal point in this gorgeous space. Not to mention the wet bar area with its unique open shelves above not one, but two integrated wine chillers. It’s also thoughtfully positioned next to the large pantry with a farmhouse style staple: a sliding barn door.
The master bathroom is relaxation at its finest. Monochromatic colors and a pop of pattern on the floor lend a fashionable look to this private retreat. Matte black finishes stand out against a stark white backsplash, complement charcoal veins in the marble looking countertop, and is cohesive with the entire look. The matte black shower units really add a dramatic finish to this luxurious large walk-in shower.
Photographer: Andrew - OpenHouse VC

This Multi-Level Transitional Craftsman Home Features Blended Indoor/Outdoor Living, a Split-Bedroom Layout for Privacy in The Master Suite and Boasts Both a Master & Guest Suite on The Main Level!

Phenomenal great room that provides incredible function with a beautiful and serene design, furnishings and styling. Hickory beams, HIckory planked fireplace feature wall, clean lines with a light color palette keep this home light and breezy. The extensive windows and stacking glass doors allow natural light to flood into this space.
Expansive Family Room Design Photos with Exposed Beam
1



