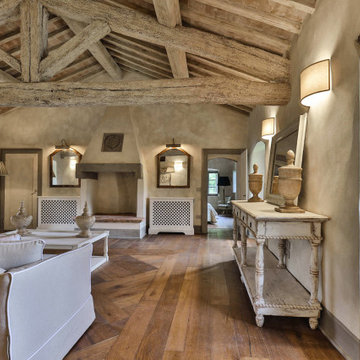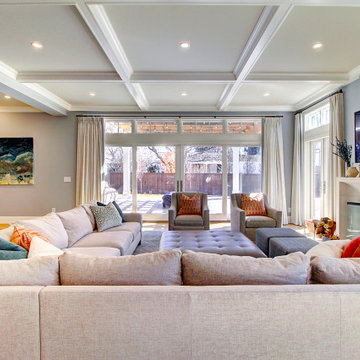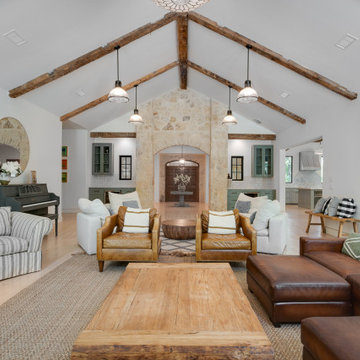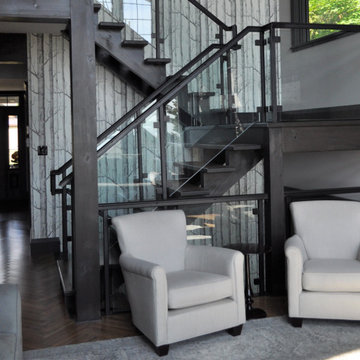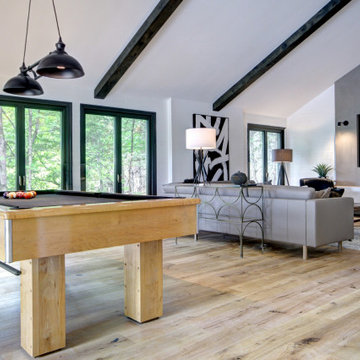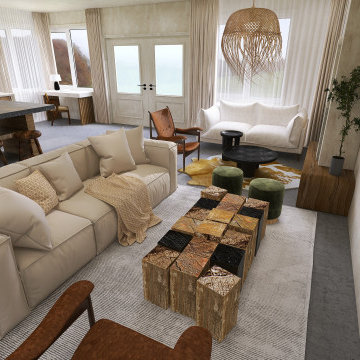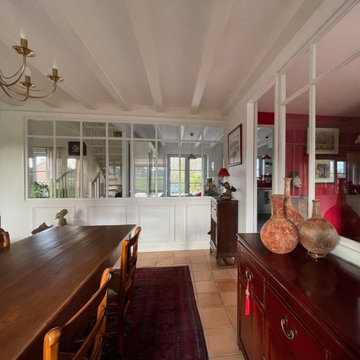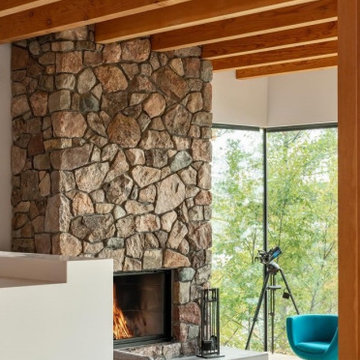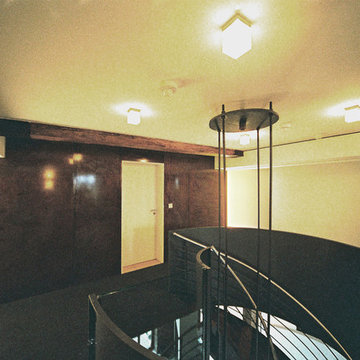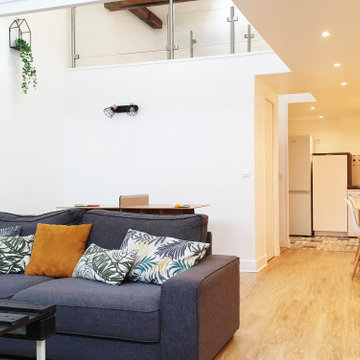Expansive Family Room Design Photos with Exposed Beam
Refine by:
Budget
Sort by:Popular Today
161 - 180 of 265 photos
Item 1 of 3
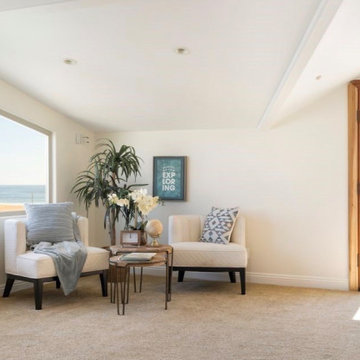
The upstairs family room serves as an entertainment area and has access to an expansive roof top deck with 180 degree ocean views.
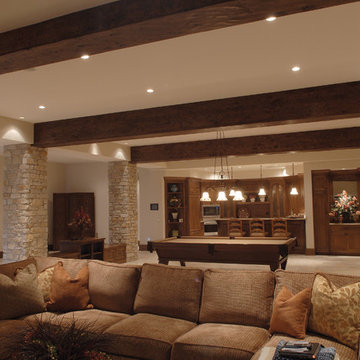
Step into this West Suburban home to instantly be whisked to a romantic villa tucked away in the Italian countryside. Thoughtful details like the quarry stone features, heavy beams and wrought iron harmoniously work with distressed wide-plank wood flooring to create a relaxed feeling of abondanza. Floor: 6-3/4” wide-plank Vintage French Oak Rustic Character Victorian Collection Tuscany edge medium distressed color Bronze. For more information please email us at: sales@signaturehardwoods.com
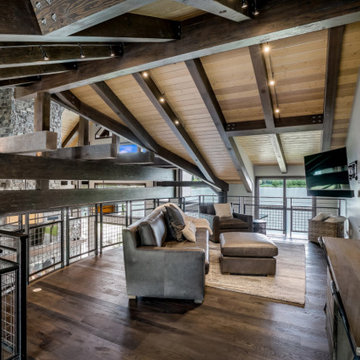
Refined Rustic Loft with gorgeous views of the lake. Avant Garde Wood Floors provided these custom random width hardwood floors. These are engineered White Oak with hit and miss sawn texture and black oil finish from Rubio Monocoat.
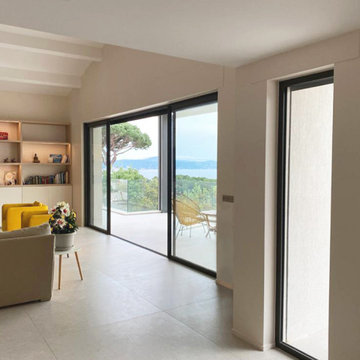
Aucune délimitation au sol entre intérieur et extérieur : le rail est incrusté dans le revêtement sol !
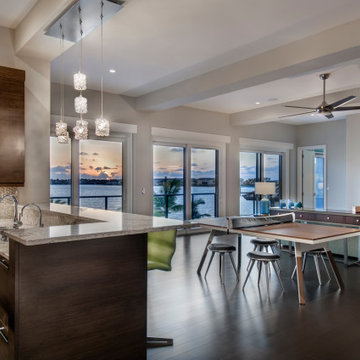
The upstairs Game Room features a wet bar, table tennis, a conversation area and an adjacent Exercise Room. All this looks out onto an expansive balcony and lake view beyond.
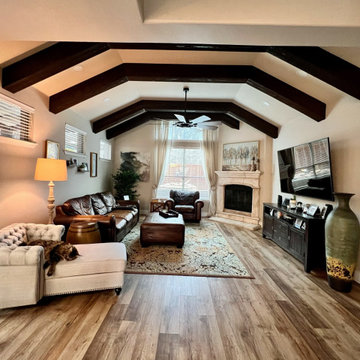
Included in complete downstairs renovation. Kitchen, office, family room, coffee bar, pantry, hallway in scope. Extensive structural renovations involving steam beams, LVL's etc. Scope included building new rooms in demo'd space, plumbing, electrical, HVAC, custom cabinets, tile, quartz countertops, appliances, fixtures, paint, vinyl plank flooring, trim, doors, etc.
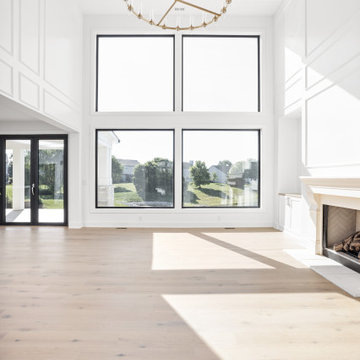
Family room with expansive ceiling, picture frame trim, exposed beams, gas fireplace, aluminum windows and chandelier.
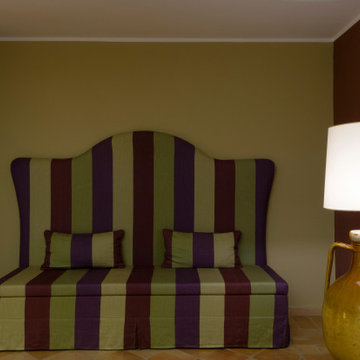
Interior design per una villa privata con tavernetta in stile rustico-contemporaneo. Linee semplici e pulite incontrano materiali ed elementi strutturali rustici. I colori neutri e caldi rendono l'ambiente sofisticato e accogliente.
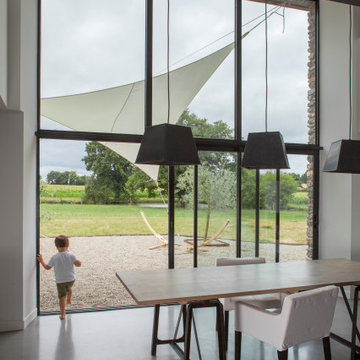
Sans hésitation, le choix s’oriente vers la conservation de cette grande ouverture et même d’en créer une seconde symétriquement opposée permettant de profiter de l’ensoleillement, de la vue sur la campagne ainsi que sur un plan d’eau.
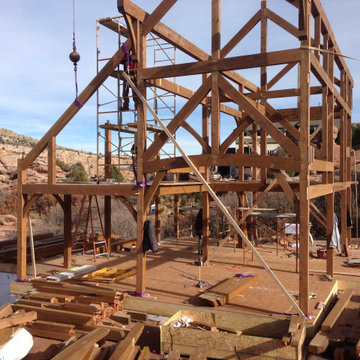
Lots of open areas that create so much interest and lines for the eye to follow. Trully spectacular project and site with 360 degree views.
Expansive Family Room Design Photos with Exposed Beam
9
