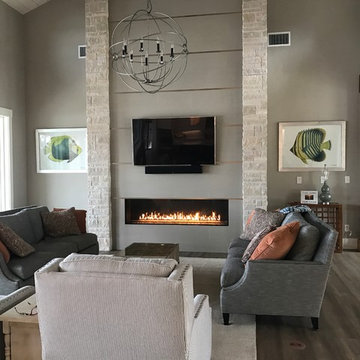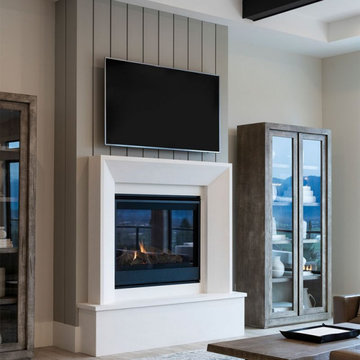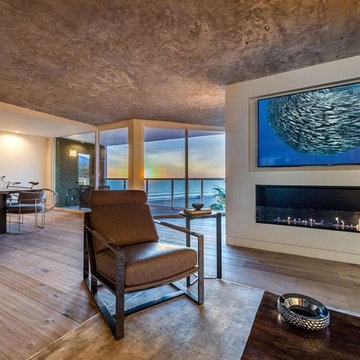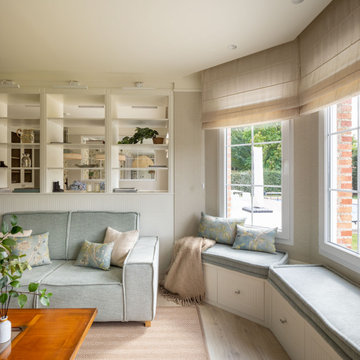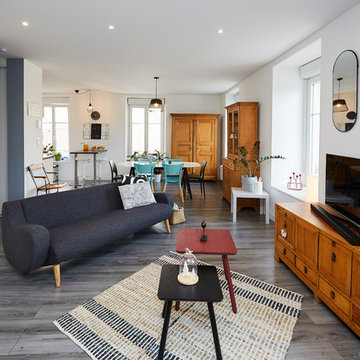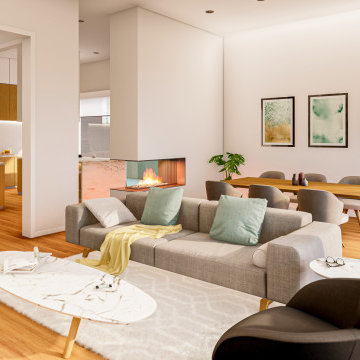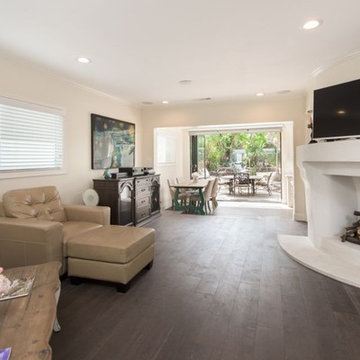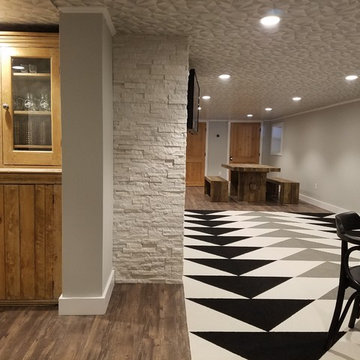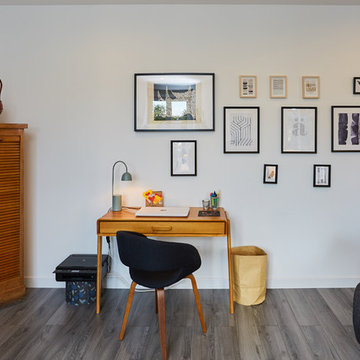Expansive Family Room Design Photos with Laminate Floors
Refine by:
Budget
Sort by:Popular Today
1 - 20 of 98 photos
Item 1 of 3

The mezzanine level contains the Rumpus/Kids area and home office. At 10m x 3.5m there's plenty of space for everybody.

Vaulted Ceiling - Large double slider - Panoramic views of Columbia River - LVP flooring - Custom Concrete Hearth - Southern Ledge Stone Echo Ridge - Capstock windows - Custom Built-in cabinets - Custom Beam Mantel - View from the 2nd floor Loft
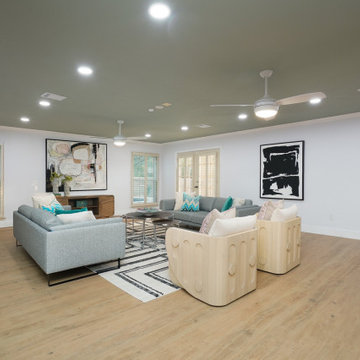
This is great room was fun to design because we got the utilize some of the homes original home features such as the plantation shutters and the hidden floral wallpaper in the window sills. This room had access to outside, atrium and walkway to the office.

They created a usable, multi-function lower level with an entertainment space for the family,
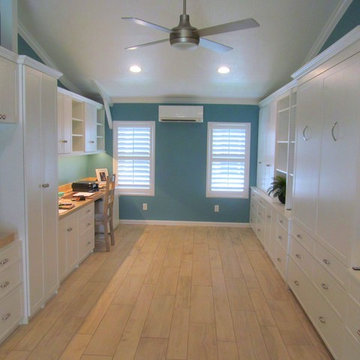
MULTI PURPOSE ROOM-This galley type room has a little of everything. Home Office and Guest room featuring a Murphy bed (wall bed) entertainment center and plenty of storage and display areas. Serving the Treasure Coast: Indian River, St. Lucie, Martin & Palm Beach Counties
Photo by A Closet Enterprise Inc.
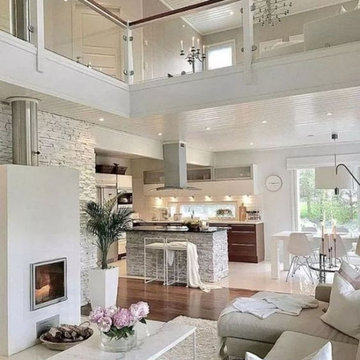
Contemporary home remodel with newly paved walls, glass stairway, new kitchen cabinetry, and island construction.
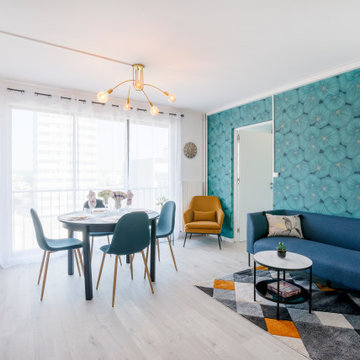
Rénovation complète, décoration comprise, de cet appartement pour collocation.
La décoratrice à imaginée une ambiance déco et contemporaine pour ravir les futurs occupants.
Cet appartement ne restera pas longtemps inoccupé !
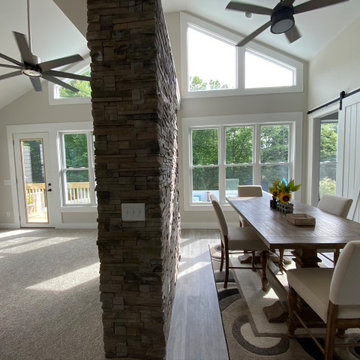
This gives a clear shot of the room addition and eat-in area. The vaulted ceiling gives way to the windows that line the rear of the house.
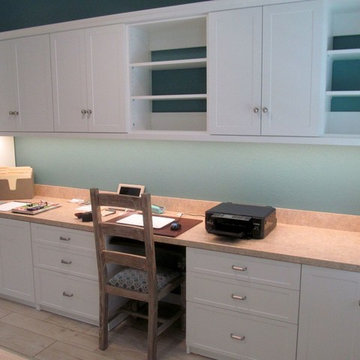
MULTI PURPOSE ROOM-This galley type room has a little of everything. Home Office and Guest room featuring a Murphy bed (wall bed) entertainment center and plenty of storage and display areas. Serving the Treasure Coast: Indian River, St. Lucie, Martin & Palm Beach Counties
Photo by A Closet Enterprise Inc.
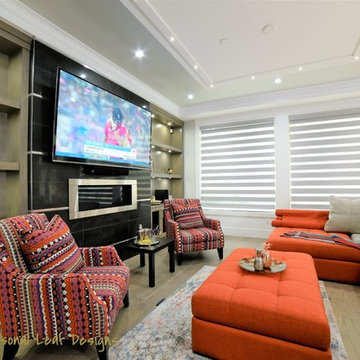
Contemporary Family Room/ Great Room with Wall-to-wall built-in Entertainment & Display Unit in dark wood, stone fireplace, accent lighting, sectional sofa seating and conversation area chairs by fireplace
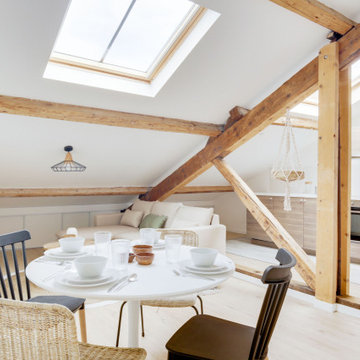
Pour ce projet la conception à été totale, les combles de cet immeuble des années 60 n'avaient jamais été habités. Nous avons pu y implanter deux spacieux appartements de type 2 en y optimisant l'agencement des pièces mansardés.
Tout le potentiel et le charme de cet espace à été révélé grâce aux poutres de la charpente, laissées apparentes après avoir été soigneusement rénovées.
Expansive Family Room Design Photos with Laminate Floors
1
