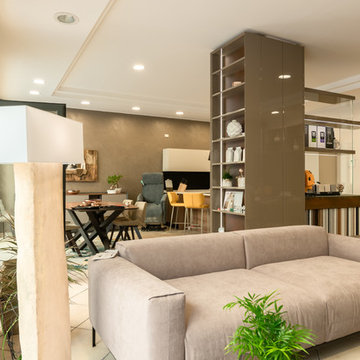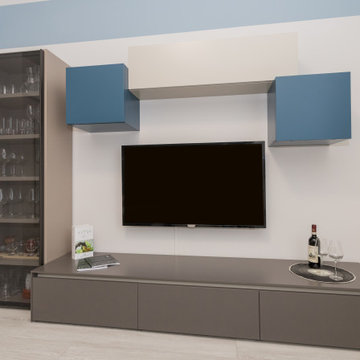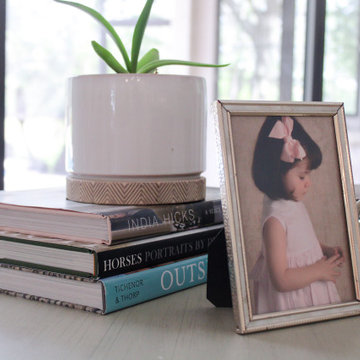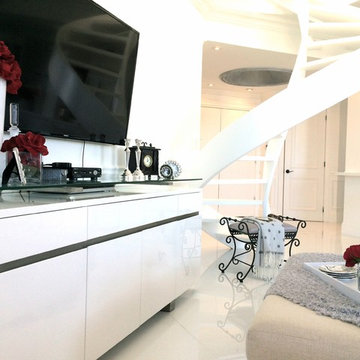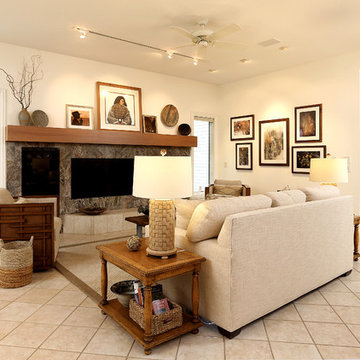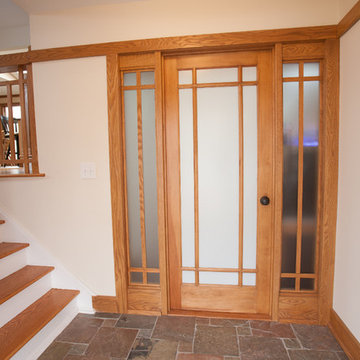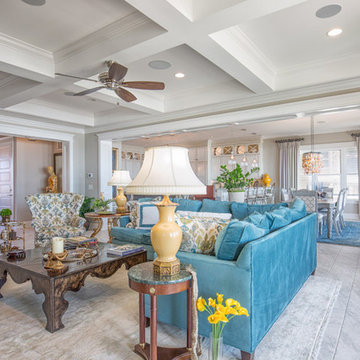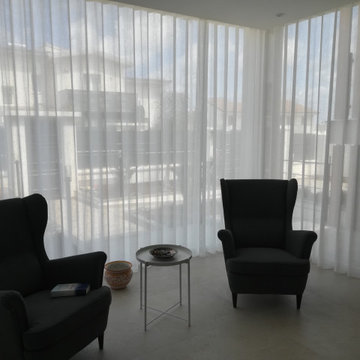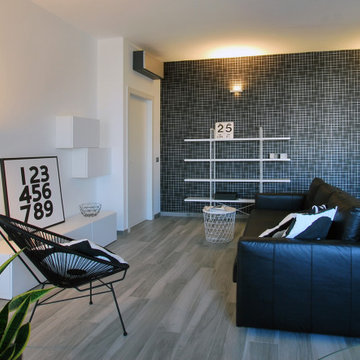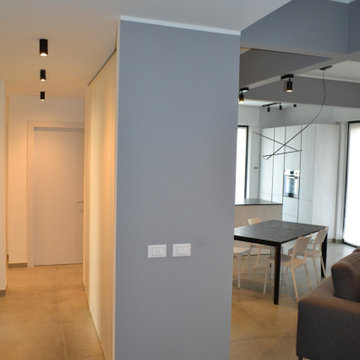Expansive Family Room Design Photos with Porcelain Floors
Refine by:
Budget
Sort by:Popular Today
241 - 260 of 373 photos
Item 1 of 3
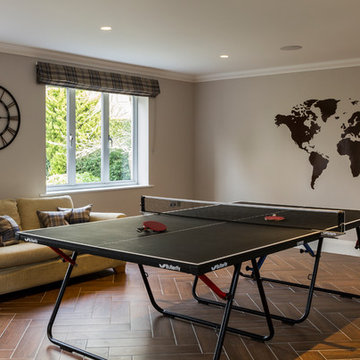
Tony Timmington Photography
A fun yet fully functioning games room with space to play and relax.
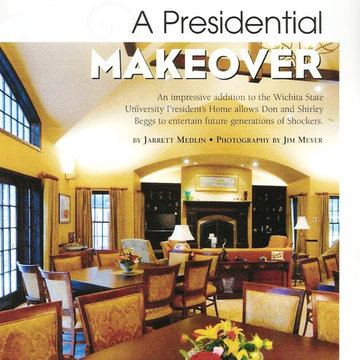
A Presidential Make Over
Article by Jarrett Medlin
Photos by Jim Meyer
Wichita City Magazine
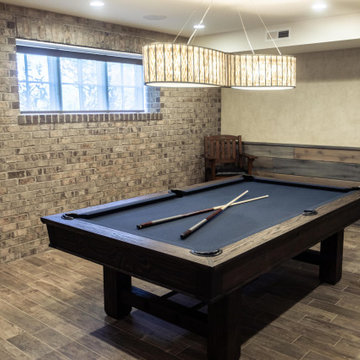
Against the industrial-like brick-and-wood motif of the lower level pool room, this capiz shell pendant with bronze finish is unexpected and glamorous. Capiz, which are found in the Philippines, have a semi-transparent shell with a pearlescent finish. For architectural depth and interest, we specialty painted the walls and added wood wainscoting with an aged look. The porcelain tile floor has a faux-wood finish that is one of our favorites because of its authentic, warm look and easy-to-clean surface.
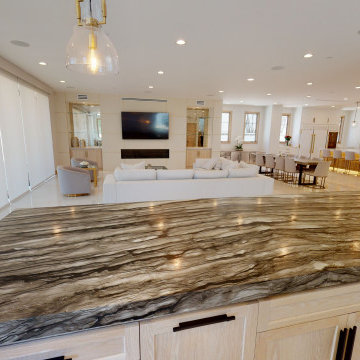
AFTER - Open Concept; walls removed, courtyard filled in, new location for kitchen and a wine room addition. New dirty kitchen
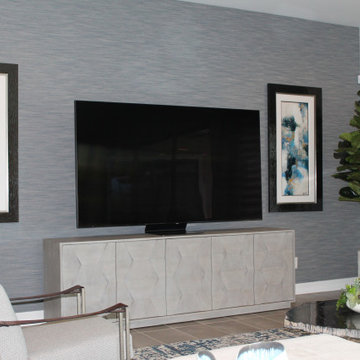
This view of the media zone of the family room shows the unique design elements such as the wall covering on the media wall and the original abstract art work, The faux tree balances the height of the room and adds a sense of bringing the outside in!
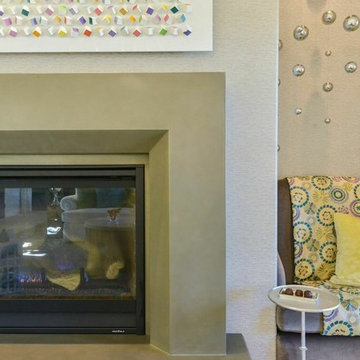
Study in Cube and Spheres...
Pearl House Designs, Inc.
Photo: Dutch Markgraf
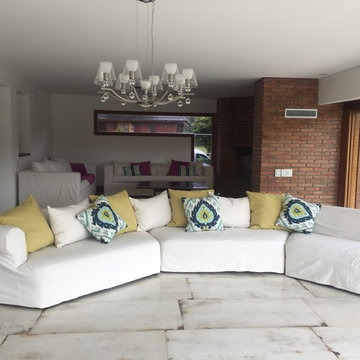
Country house open concept living room. Oxide white porcelain floor, new sofa covers and colorful cushions, classic yet modern pendant lights were used to redesign this living room.
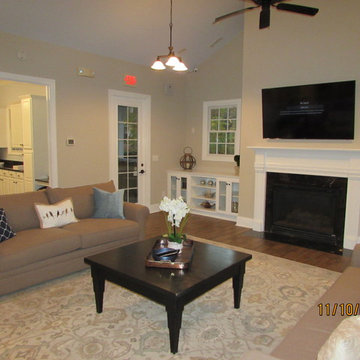
Neutral palette and user-friendly finishes can be found throughout the new plan.
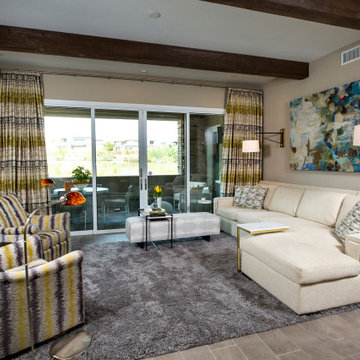
Complete remodel of family room. Added ceiling beams, furnishings, Unique area rug, paint, stacked stone on fireplace, lighting and accessories.
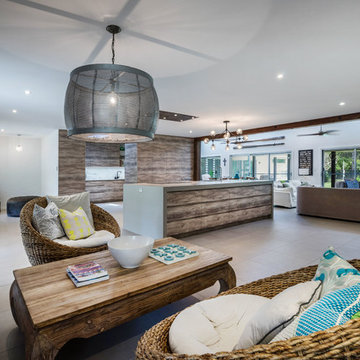
FAMILY AREA FEATURING CENTRAL KITCHEN & BUTLERS PANTRY
Builder: Steven Johnston (St Andrews Constructions)
Photography by Light Blue Parrot
Expansive Family Room Design Photos with Porcelain Floors
13
