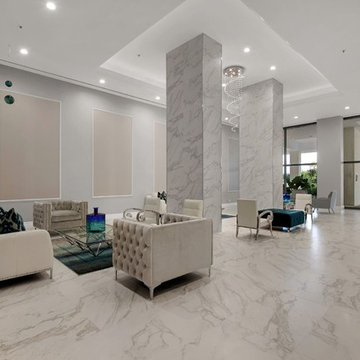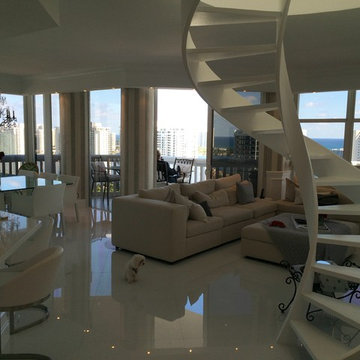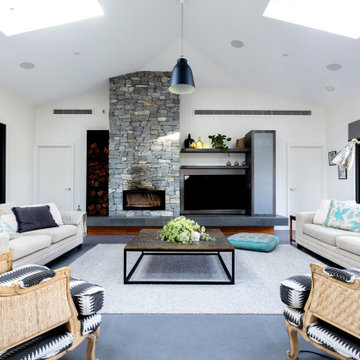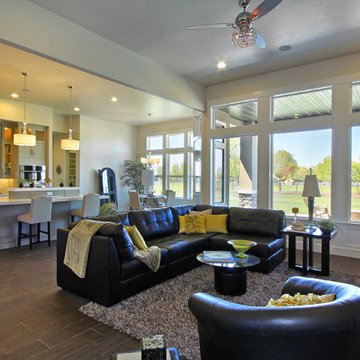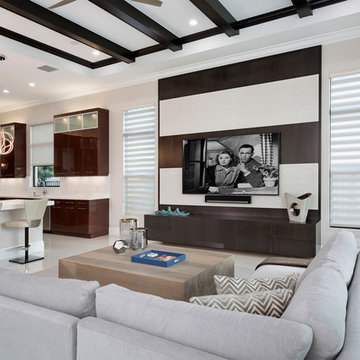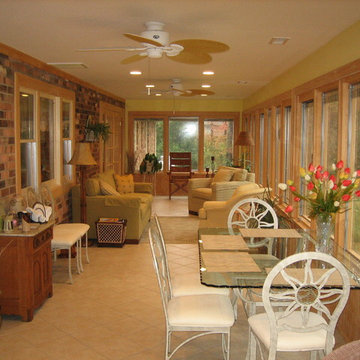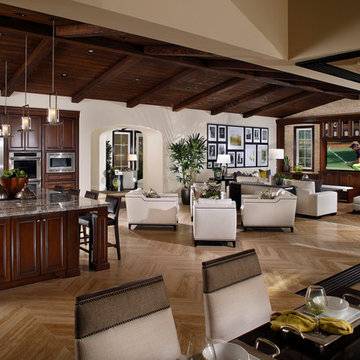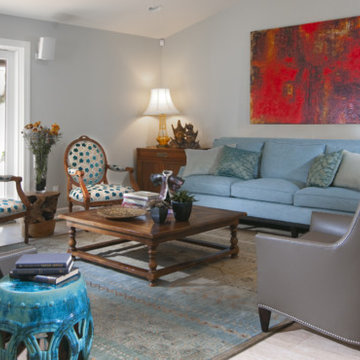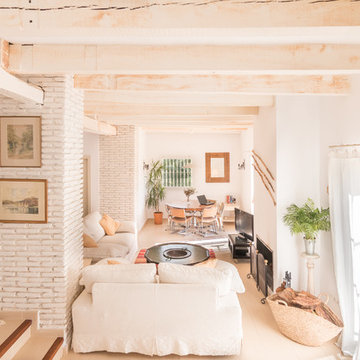Expansive Family Room Design Photos with Porcelain Floors
Refine by:
Budget
Sort by:Popular Today
161 - 180 of 370 photos
Item 1 of 3
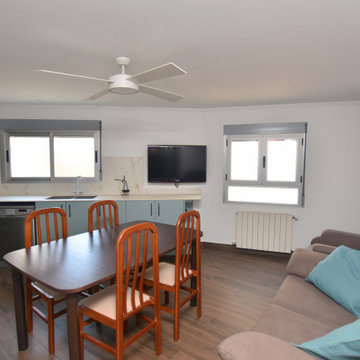
Reforma de una cocina antigua, demoliendo un tabique que separaba de una salita para dar más amplitud al espacio, y realizando una despensa para almacenamiento de viveres. Materiales de alta calidad como encimera Dekton, Armariada en material mate antihuella en azul agua marina, y suelo porcelánico imitación madera. No se ha querido perder el encanto de la casa de materiales en madera oscura y elementos de forja negra, pero dando un aspecto renovado al ambiente.
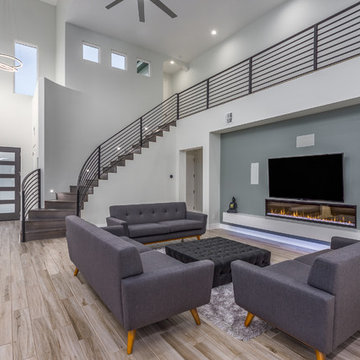
Clean, open clear story Family Room with custom stair railing and floating quartz under lit banco. Linear electric fireplace and home theatre surround sound.
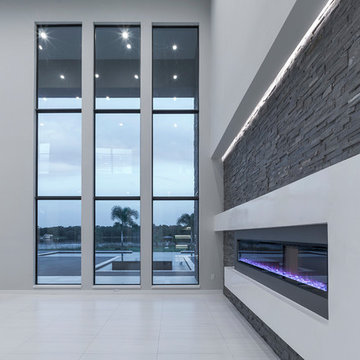
A 16-foot-long stone fireplace runs horizontally from wall-to-wall with a geometric design element crafted of white Venetian plaster that frames the electric firebox. Embedded LEDs light the fireplace feature wall from above.
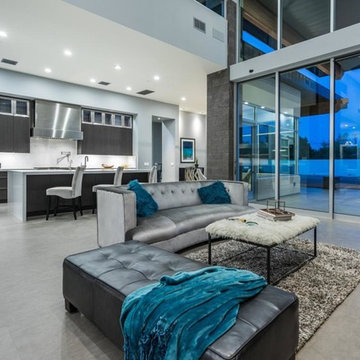
We love this modern family room open concept, with porcelain floors, high ceilings, and recessed lighting.
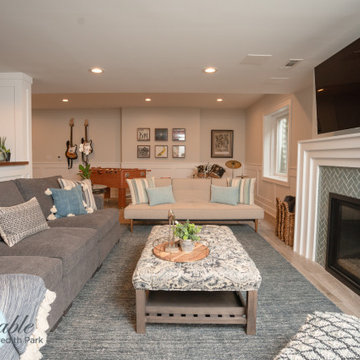
The family room in this basement renovation features 3 distinct areas. The seating area is centered around a custom built fireplace with hidden pull out storage on each side to conceal the TV components and gaming systems connected to the TV. The desk area is perfect spot for the kids to use their computers but the computer areas can be completely concealed behind custom barn doors when entertaining. The music area is perfect for the band to practice and hang out while they play foosball.
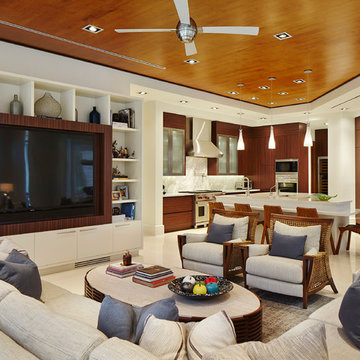
The kitchen and attached family room allow all of the family to congregate in one area.
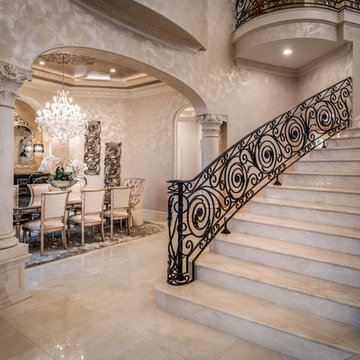
Kitchen, Family and Breakfast rooms. Custom Interior Design by The Design Firm. Houston area award winning Interior Design.
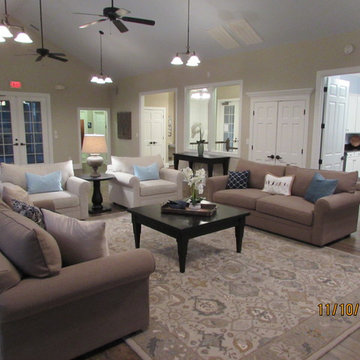
Neutral color scheme lends itself to any meeting, celebration, or event. Soft hues are pleasing to the eye and the fabrics are a poly blend for increased longevity. Rug is 100% wool and can be rolled up and sent to cleaners if necessary.
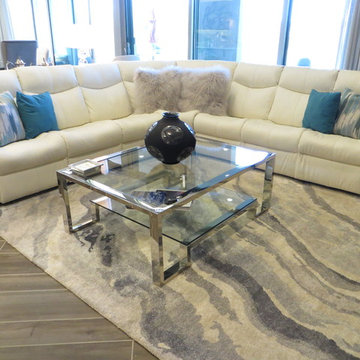
Streamline Interiors, LLC - A semi-custom leather, power reclining sectional was selected as a starting point to watch TV.
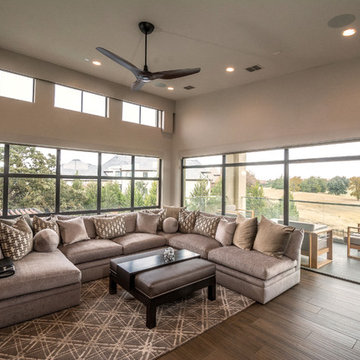
This upstairs gameroom that overlooks and golf course below has ample seating on this sectional for movie nights with the kids or entertaining. The bar features white onyx countertops that are backlit. There is a golf simulator so you can practice before you hit the course.
Expansive Family Room Design Photos with Porcelain Floors
9
